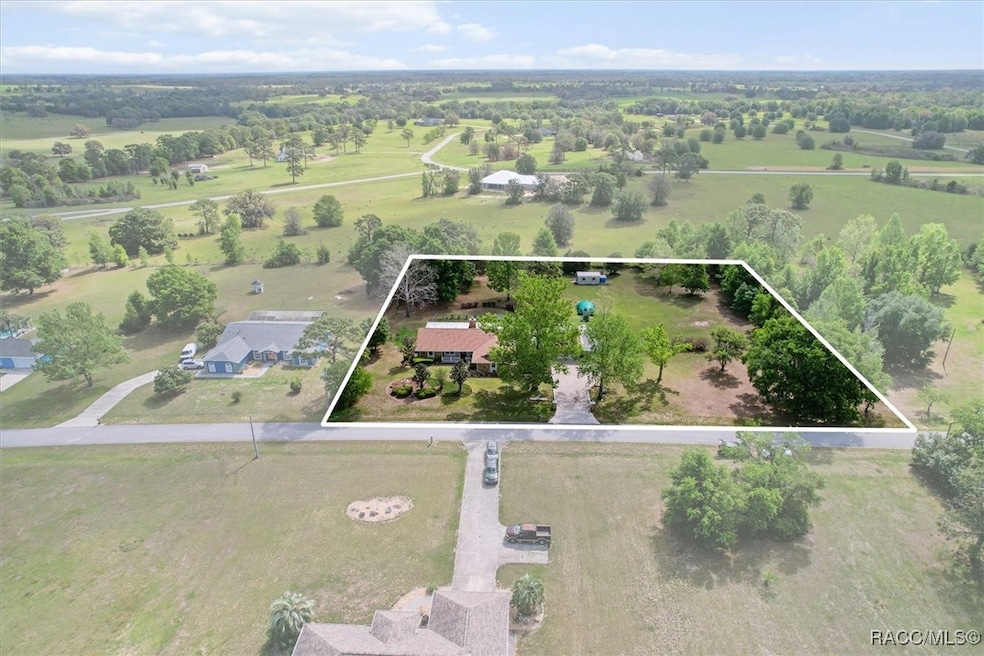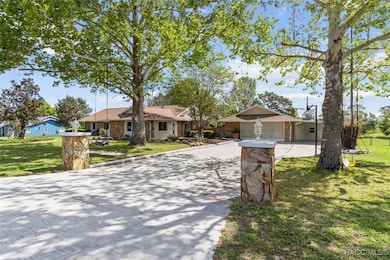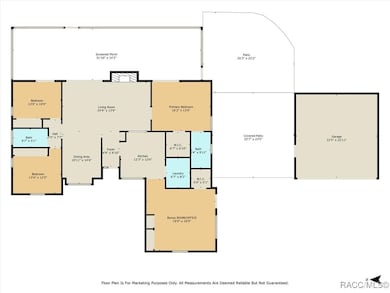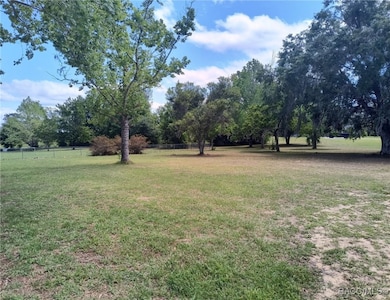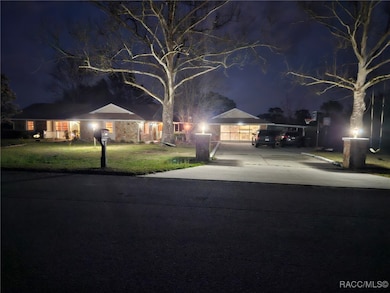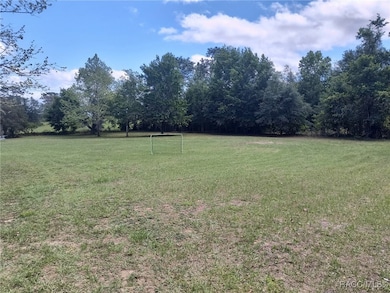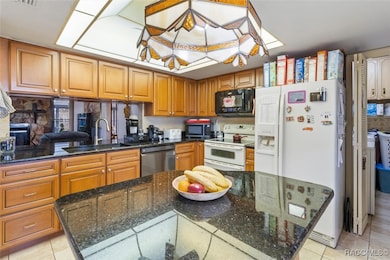8921 S Thoroughbred Point Inverness, FL 34452
Estimated payment $2,766/month
Highlights
- Docks
- Cathedral Ceiling
- 2 Car Detached Garage
- Open Floorplan
- No HOA
- Skylights
About This Home
Welcome to your dream home, a stunning sanctuary nestled in the heart of the countryside. This captivating property sits on a generous 2.13 acres, including half of the adjoining vacant lot. This home boasts a split floor plan with 3 bedrooms & 2 bathrooms. Plus, a BONUS ROOM, offers versatility, it can easily serve as a home office or a 4th-bedroom with a SEPARATE ENTRANCE. With all NEW AC, & duct work installed in 2024, you can rest easy knowing your home is cool & efficient, plus a NEW ROOF in 2020! The home is also equipped with a state-of-the-art Alexa thermostat. The FULLY FENCED backyard features a dedicated dog run, great for your furry friends to roam freely. The expansive yard is beautifully landscaped & features a fire pit, providing a picturesque setting & outdoor enjoyment. Explore your green thumb with a flourishing vegetable garden & a variety of fruit trees & plants, including fig, guava, plum, papaya, pear, lemon, tangerine, & more. Enjoy gatherings with family & friends on the expansive paver patio or under the covered breezeway patio that connects the house to the detached 2-car garage & screened door. The HUGE ENCLOSED BACK PORCH, complete with vinyl windows, offers year-round enjoyment & leads to a soothing HOT TUB, wonderful for unwinding after a long day. The living room features a charming wood-burning stone fireplace. Cathedral ceilings amplify the spaciousness. With HURRICANE SHUTTERS, a WHOLE-HOUSE GENERATOR, a WATER SOFTENER & FOUR SHEDS that provide ample storage space, this home exudes functionality. Located in a small, rural neighborhood, this property offers the privacy of large lots while being just a stone’s throw from town amenities. This exceptional house is more than just a home; it’s a lifestyle. With its combination of modern conveniences, lush outdoor space, & stunning surroundings, it invites you to create cherished memories with family & friends for years to come. Don’t miss your chance to own this countryside gem, schedule a showing today & step into your new life!
Home Details
Home Type
- Single Family
Est. Annual Taxes
- $1,572
Year Built
- Built in 1981
Lot Details
- 2.13 Acre Lot
- Property fronts a private road
- Dog Run
- Chain Link Fence
- Landscaped
- Sprinkler System
- Additional Parcels
- Property is zoned RUR
Parking
- 2 Car Detached Garage
- 2 Carport Spaces
- Garage Door Opener
- Driveway
Home Design
- Block Foundation
- Slab Foundation
- Shingle Roof
- Asphalt Roof
- Vinyl Siding
- Concrete Block And Stucco Construction
- Stone
Interior Spaces
- 1,980 Sq Ft Home
- 1-Story Property
- Open Floorplan
- Cathedral Ceiling
- Skylights
- Wood Burning Fireplace
- Blinds
- Sliding Doors
Kitchen
- Electric Oven
- Electric Range
- Microwave
- Dishwasher
- Tile Countertops
- Solid Wood Cabinet
Flooring
- Carpet
- Laminate
Bedrooms and Bathrooms
- 4 Bedrooms
- Split Bedroom Floorplan
- Walk-In Closet
- 2 Full Bathrooms
- Shower Only
- Separate Shower
Laundry
- Laundry in unit
- Dryer
- Washer
Home Security
- Home Security System
- Hurricane or Storm Shutters
- Fire and Smoke Detector
Outdoor Features
- Docks
- Exterior Lighting
- Shed
- Rain Gutters
Schools
- Floral City Elementary School
- Inverness Middle School
- Citrus High School
Utilities
- Central Air
- Heat Pump System
- Well
- Water Softener is Owned
- Septic Tank
Community Details
- No Home Owners Association
- Ranches Of Inverness Subdivision
Map
Home Values in the Area
Average Home Value in this Area
Tax History
| Year | Tax Paid | Tax Assessment Tax Assessment Total Assessment is a certain percentage of the fair market value that is determined by local assessors to be the total taxable value of land and additions on the property. | Land | Improvement |
|---|---|---|---|---|
| 2024 | $3,290 | $150,298 | -- | -- |
| 2023 | $3,290 | $208,693 | $40,500 | $168,193 |
| 2022 | $1,096 | $105,457 | $0 | $0 |
| 2021 | $1,050 | $102,385 | $0 | $0 |
| 2020 | $986 | $147,500 | $12,800 | $134,700 |
| 2019 | $968 | $136,780 | $11,800 | $124,980 |
| 2018 | $937 | $120,260 | $12,400 | $107,860 |
| 2017 | $913 | $93,880 | $10,240 | $83,640 |
| 2016 | $917 | $91,949 | $9,000 | $82,949 |
| 2015 | $925 | $91,310 | $12,830 | $78,480 |
| 2014 | $972 | $92,520 | $13,467 | $79,053 |
Property History
| Date | Event | Price | List to Sale | Price per Sq Ft | Prior Sale |
|---|---|---|---|---|---|
| 10/17/2025 10/17/25 | Price Changed | $499,900 | -2.0% | $252 / Sq Ft | |
| 09/01/2025 09/01/25 | Price Changed | $510,000 | -1.0% | $258 / Sq Ft | |
| 07/14/2025 07/14/25 | Price Changed | $515,000 | -1.0% | $260 / Sq Ft | |
| 06/25/2025 06/25/25 | Price Changed | $520,000 | -1.0% | $263 / Sq Ft | |
| 05/13/2025 05/13/25 | Price Changed | $525,000 | -4.5% | $265 / Sq Ft | |
| 04/07/2025 04/07/25 | For Sale | $550,000 | +66.7% | $278 / Sq Ft | |
| 12/08/2023 12/08/23 | Sold | $330,000 | -8.3% | $167 / Sq Ft | View Prior Sale |
| 11/18/2023 11/18/23 | Pending | -- | -- | -- | |
| 11/07/2023 11/07/23 | For Sale | $360,000 | -- | $182 / Sq Ft |
Purchase History
| Date | Type | Sale Price | Title Company |
|---|---|---|---|
| Warranty Deed | $330,000 | American Title Services | |
| Warranty Deed | $330,000 | American Title Services | |
| Deed | $100 | None Listed On Document | |
| Deed | $100 | None Listed On Document | |
| Interfamily Deed Transfer | -- | None Available | |
| Deed | $12,000 | -- |
Source: REALTORS® Association of Citrus County
MLS Number: 843398
APN: 19E-20S-24-0000-12300-0020
- 8935 S Pleasant Grove Rd
- 9078 S Hammock Ave
- 3972 E Heatherwood St
- 9088 S Berkshire Ave
- 5419 E Stage Coach Trail
- 10271 S Evans Point
- 9204 S Meredith Ave
- 8701 S Fruition Ave
- 11230 S Brightstar Ave
- 7373 E Savannah Ct
- 8737 S Rock Point
- 11367 S Brightstar Ave
- 8591 S Rock Point
- 3491 E Stage Coach Trail
- 9054 S Tara Point
- 3261 E Stage Coach Trail
- 10473 S Drew Bryant Cir
- 7553 E Camellia Ct
- 10468 S Drew Bryant Cir
- 10501 S Drew Bryant Cir
- 5266 E Prentice Ln
- 5525 S Kline Terrace
- 4920 E Hunts Ct Unit 2
- 8781 S Lakeshore Dr
- 5994 E Willow St
- 6165 E Tremont
- 6022 E Seneca St
- 8829 E Marvin St
- 6188 E Sage St
- 6386 E Rush St
- 8801 E Moonrise Ln Unit C2
- 4333 S Rainbow Dr
- 6763 E Gurley St
- 6660 E Glencoe St
- 6106 E Calico Ln
- 8833 E Albertson Ct
- 3401 S Highlands Ave
- 109 E Harvard St
- 6810 E Royal Cres St
- 1145 S Apopka Ave
