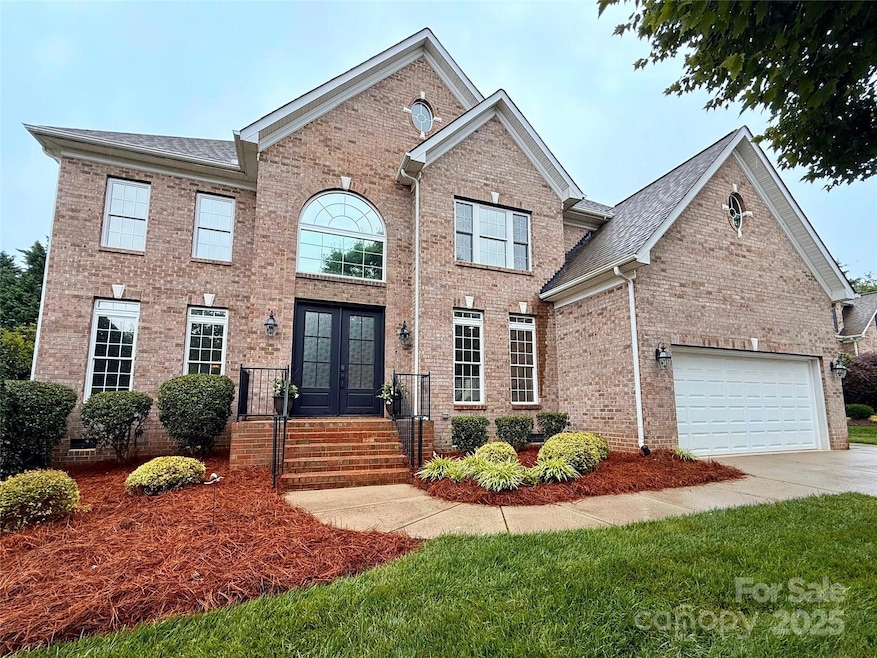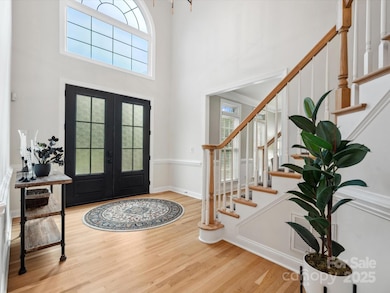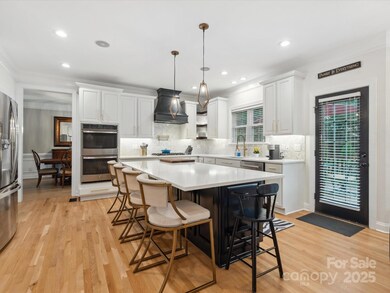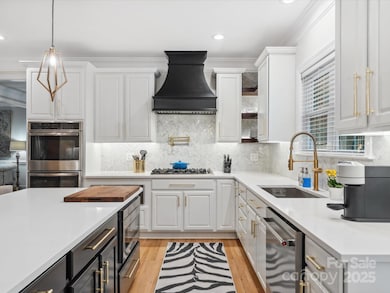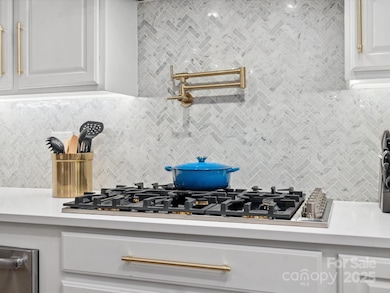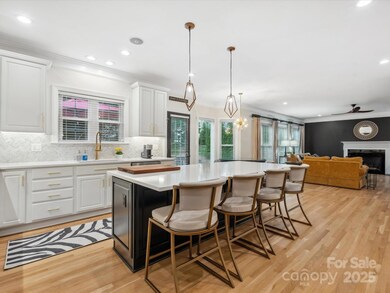
8921 Whittingham Dr Waxhaw, NC 28173
Estimated payment $5,320/month
Highlights
- Clubhouse
- Deck
- Wood Flooring
- Rea View Elementary School Rated A
- Transitional Architecture
- Community Pool
About This Home
Gorgeous home in Somerset on a fenced cul-de-sac lot has SO many amazing updates & renovations, perfect for everyday living & entertaining! Custom front doors greet you! Fabulous white oak wood floors on the main level refinished in 2022! 2025-Primary Bath beautifully renovated, new tile, freestanding tub, frame-less shower! Spacious kitchen reno in 2022 - gorgeous quartz counters & large island, marble backsplash, double ovens, warming drawer, custom hood, pot filler & fixtures. 2025-new gas cooktop. Bedroom & full bath on the main level. Upstairs are 4 spacious secondary bedrooms (6th bed/huge bonus) & 2 full baths. Huge primary bedroom and gorgeous bathroom with vaulted ceiling, with large walk-in closet! Lovely outdoor living space features, deck, paver patio, firepit, built-in gas grill, custom landscaping. Oversized 2+ car garage, custom shelves, service door leads to extended driveway. Marvin Schools! Great community amenities! Close to Blakeney, Waverly, Promenade & Ballantyne!
Last Listed By
EXP Realty LLC Ballantyne Brokerage Phone: 704-806-9797 License #202883 Listed on: 05/30/2025

Open House Schedule
-
Saturday, May 31, 20252:00 to 4:00 pm5/31/2025 2:00:00 PM +00:005/31/2025 4:00:00 PM +00:00Add to Calendar
Home Details
Home Type
- Single Family
Est. Annual Taxes
- $3,098
Year Built
- Built in 2003
Lot Details
- Lot Dimensions are 75x140
- Cul-De-Sac
- Back Yard Fenced
- Irrigation
- Property is zoned AG3
HOA Fees
- $73 Monthly HOA Fees
Parking
- 2 Car Attached Garage
- Garage Door Opener
- Driveway
Home Design
- Transitional Architecture
- Brick Exterior Construction
- Vinyl Siding
Interior Spaces
- 2-Story Property
- Ceiling Fan
- French Doors
- Family Room with Fireplace
- Crawl Space
- Pull Down Stairs to Attic
- Laundry closet
Kitchen
- Double Oven
- Gas Cooktop
- Warming Drawer
- Microwave
- Dishwasher
- Disposal
Flooring
- Wood
- Tile
Bedrooms and Bathrooms
- 4 Full Bathrooms
Outdoor Features
- Deck
- Patio
- Fire Pit
- Outdoor Gas Grill
Schools
- Rea View Elementary School
- Marvin Ridge Middle School
- Marvin Ridge High School
Utilities
- Multiple cooling system units
- Central Heating and Cooling System
- Cable TV Available
Listing and Financial Details
- Assessor Parcel Number 06-198-467
Community Details
Overview
- Cams Association
- Somerset Subdivision
- Mandatory home owners association
Amenities
- Clubhouse
Recreation
- Tennis Courts
- Sport Court
- Recreation Facilities
- Community Playground
- Community Pool
Map
Home Values in the Area
Average Home Value in this Area
Tax History
| Year | Tax Paid | Tax Assessment Tax Assessment Total Assessment is a certain percentage of the fair market value that is determined by local assessors to be the total taxable value of land and additions on the property. | Land | Improvement |
|---|---|---|---|---|
| 2024 | $3,098 | $493,500 | $75,000 | $418,500 |
| 2023 | $3,087 | $493,500 | $75,000 | $418,500 |
| 2022 | $3,087 | $493,500 | $75,000 | $418,500 |
| 2021 | $3,080 | $493,500 | $75,000 | $418,500 |
| 2020 | $3,052 | $396,280 | $55,480 | $340,800 |
| 2019 | $3,037 | $396,280 | $55,480 | $340,800 |
| 2018 | $3,037 | $396,280 | $55,480 | $340,800 |
| 2017 | $3,211 | $396,300 | $55,500 | $340,800 |
| 2016 | $3,154 | $396,280 | $55,480 | $340,800 |
| 2015 | $3,189 | $396,280 | $55,480 | $340,800 |
| 2014 | $2,491 | $362,600 | $59,820 | $302,780 |
Property History
| Date | Event | Price | Change | Sq Ft Price |
|---|---|---|---|---|
| 05/30/2025 05/30/25 | For Sale | $940,000 | -- | $255 / Sq Ft |
Purchase History
| Date | Type | Sale Price | Title Company |
|---|---|---|---|
| Warranty Deed | $328,000 | -- | |
| Warranty Deed | $293,500 | -- |
Mortgage History
| Date | Status | Loan Amount | Loan Type |
|---|---|---|---|
| Open | $532,147 | New Conventional | |
| Closed | $358,500 | New Conventional | |
| Closed | $112,000 | Stand Alone Second | |
| Closed | $72,000 | Stand Alone Second | |
| Closed | $288,000 | Fannie Mae Freddie Mac | |
| Closed | $262,462 | Unknown | |
| Closed | $65,615 | No Value Available |
Similar Homes in Waxhaw, NC
Source: Canopy MLS (Canopy Realtor® Association)
MLS Number: 4264217
APN: 06-198-467
- 404 Basingdon Ct
- 8902 Whittingham Dr
- 511 Pembroke Ln
- 601 Carver Pond Ln
- 502 Ancient Oaks Ln Unit 5
- 510 Ancient Oaks Ln
- 8612 Tintinhull Ln
- 8710 Chewton Glen Dr
- 318 Montrose Dr
- 8803 Sweetwater Place
- 9107 Shrewsbury Dr
- 909 Staghorn Ln
- 1108 Piper Meadows Dr Unit 52
- 1023 Piper Meadows Dr Unit 5
- 518 Streamside Ln
- 552 Wyndham Ln
- 8201 Tonawanda Dr
- 1006 Baldwin Ln
- 9331 Hanworth Trace Dr
- 101 Stonehurst Ln
