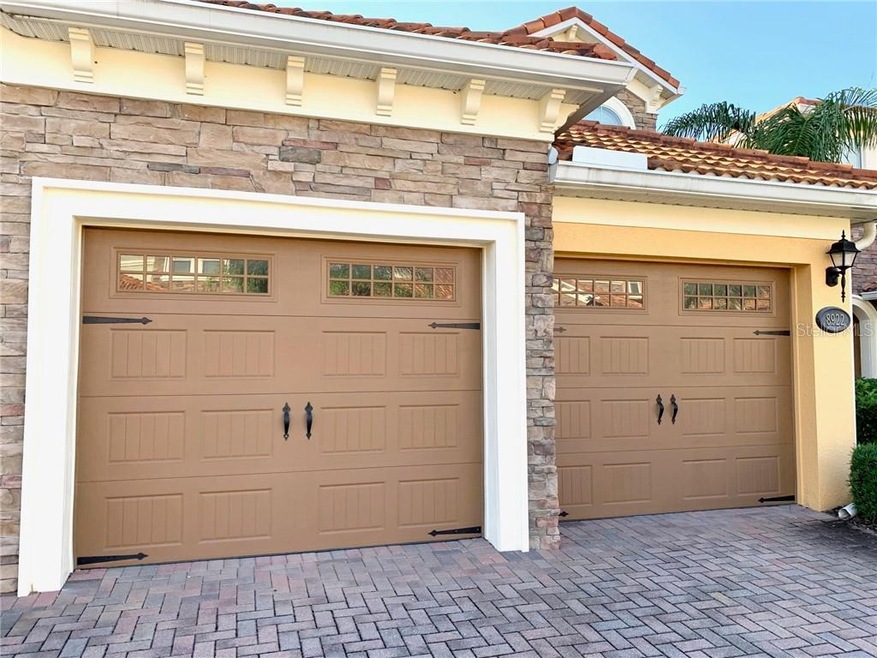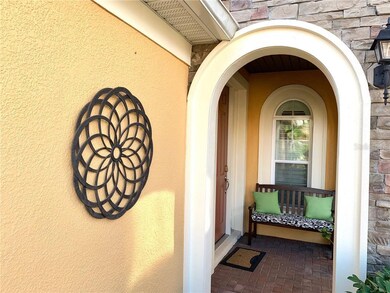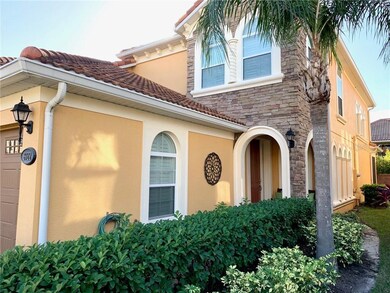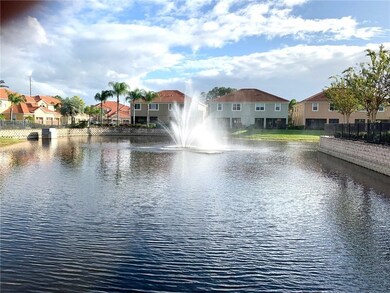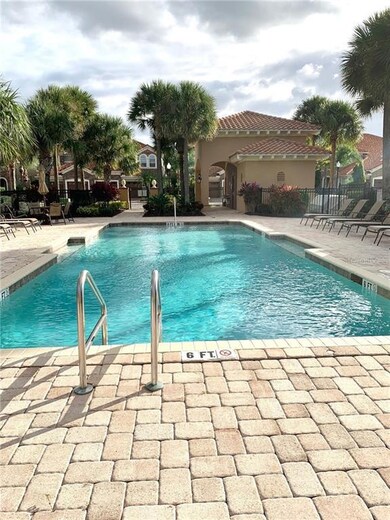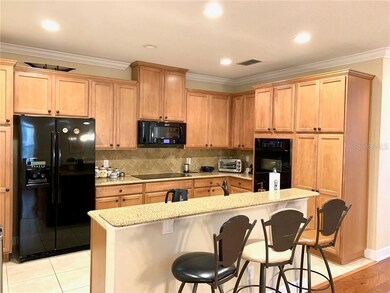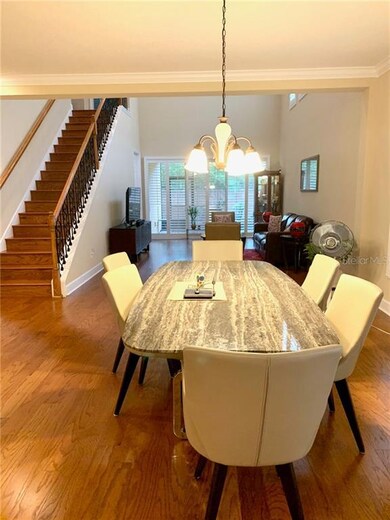
8922 Della Scala Cir Orlando, FL 32836
Bay Hill NeighborhoodHighlights
- Gated Community
- Open Floorplan
- Wood Flooring
- Bay Meadows Elementary School Rated A-
- Vaulted Ceiling
- Main Floor Primary Bedroom
About This Home
As of February 2021LOCATED IN MOST DESIRABLE DR. PHILLIPS AREA, THIS LUXURY TOWNHOUSE IS IN A GATED COMMUNITY POINT CYPRESS.
METICULOUSLY MAINTAINED HOME FEATURING LOT OF LIVING SPACE WITH MASTER BEDROOM ON THE FIRST FLOOR AND 3 ADDITIONAL BEDROOMS ON THE SECOND FLOOR ALONG WITH A HUGE LOFT.GOURMET KITCHEN WITH UPGRADED 42' CABINETS, SILESTONE COUNTER TOPS, FLAT TOP STOVE, DOUBLE OVENS AND TOP OF THE LINE MICROWAVE. SCREENED AND PAVED LANAI, WOOD FLOORING, CROWN MOLDING AND PLANTATION SHUTTERS ARE ALL ADDITIONAL FEATURES. MASTER BEDROOM COMES WITH A WALKING CLOSET AND BATHROOM WITH A GARDEN TUB SEPARATE SHOWER AND DOUBLE SINK VANITY. ALL THIS WITHIN CLOSE DISTANCE FROM RESTAURANT ROW AND A SHORT DRIVE TO THE BEST SCHOOLS, SHOPPING AREAS AND MAJOR ATTRACTIONS.
Last Agent to Sell the Property
CIRCLE HOME REALTY INC License #659355 Listed on: 12/01/2020
Townhouse Details
Home Type
- Townhome
Est. Annual Taxes
- $6,100
Year Built
- Built in 2010
Lot Details
- 4,220 Sq Ft Lot
- Northeast Facing Home
HOA Fees
- $330 Monthly HOA Fees
Parking
- 2 Car Attached Garage
- 2 Carport Spaces
Home Design
- Bi-Level Home
- Slab Foundation
- Tile Roof
- Stucco
Interior Spaces
- 2,654 Sq Ft Home
- Open Floorplan
- Crown Molding
- Vaulted Ceiling
- Ceiling Fan
- Shades
- Blinds
- Sliding Doors
- Great Room
- Formal Dining Room
- Loft
- Security System Owned
- Attic
Kitchen
- Cooktop
- Microwave
- Dishwasher
- Disposal
Flooring
- Wood
- Ceramic Tile
Bedrooms and Bathrooms
- 4 Bedrooms
- Primary Bedroom on Main
- Walk-In Closet
Schools
- Bay Meadows Elementary School
- Southwest Middle School
- Dr. Phillips High School
Utilities
- Central Heating and Cooling System
- Heat Pump System
- Electric Water Heater
- Cable TV Available
Listing and Financial Details
- Tax Lot 23
- Assessor Parcel Number 34-23-28-7192-00-230
Community Details
Overview
- Association fees include community pool, maintenance exterior, ground maintenance, recreational facilities
- Stefanie Nicholson Association, Phone Number (407) 327-5824
- Association Approval Required
Recreation
- Community Pool
Pet Policy
- Breed Restrictions
Security
- Gated Community
Ownership History
Purchase Details
Purchase Details
Home Financials for this Owner
Home Financials are based on the most recent Mortgage that was taken out on this home.Purchase Details
Purchase Details
Home Financials for this Owner
Home Financials are based on the most recent Mortgage that was taken out on this home.Similar Homes in Orlando, FL
Home Values in the Area
Average Home Value in this Area
Purchase History
| Date | Type | Sale Price | Title Company |
|---|---|---|---|
| Quit Claim Deed | $100 | None Listed On Document | |
| Warranty Deed | $425,000 | First American Title Ins Co | |
| Warranty Deed | $375,000 | Stewart Title Company | |
| Special Warranty Deed | $325,000 | Fidelity National Title I |
Mortgage History
| Date | Status | Loan Amount | Loan Type |
|---|---|---|---|
| Previous Owner | $340,000 | New Conventional | |
| Previous Owner | $260,000 | New Conventional |
Property History
| Date | Event | Price | Change | Sq Ft Price |
|---|---|---|---|---|
| 05/20/2022 05/20/22 | Rented | $3,400 | 0.0% | -- |
| 04/28/2022 04/28/22 | For Rent | $3,400 | +28.3% | -- |
| 04/01/2021 04/01/21 | Rented | $2,650 | 0.0% | -- |
| 03/29/2021 03/29/21 | Under Contract | -- | -- | -- |
| 03/29/2021 03/29/21 | Rented | $2,650 | 0.0% | -- |
| 03/18/2021 03/18/21 | Under Contract | -- | -- | -- |
| 03/03/2021 03/03/21 | For Rent | $2,650 | 0.0% | -- |
| 02/11/2021 02/11/21 | Sold | $425,000 | -3.2% | $160 / Sq Ft |
| 12/29/2020 12/29/20 | Pending | -- | -- | -- |
| 12/01/2020 12/01/20 | For Sale | $439,000 | -- | $165 / Sq Ft |
Tax History Compared to Growth
Tax History
| Year | Tax Paid | Tax Assessment Tax Assessment Total Assessment is a certain percentage of the fair market value that is determined by local assessors to be the total taxable value of land and additions on the property. | Land | Improvement |
|---|---|---|---|---|
| 2025 | $9,013 | $560,401 | -- | -- |
| 2024 | $8,007 | $560,401 | -- | -- |
| 2023 | $8,007 | $546,307 | $80,000 | $466,307 |
| 2022 | $6,807 | $421,037 | $80,000 | $341,037 |
| 2021 | $5,938 | $358,810 | $60,000 | $298,810 |
| 2020 | $5,775 | $361,059 | $60,000 | $301,059 |
| 2019 | $6,132 | $363,308 | $60,000 | $303,308 |
| 2018 | $6,073 | $355,205 | $60,000 | $295,205 |
| 2017 | $5,999 | $347,326 | $60,000 | $287,326 |
| 2016 | $5,958 | $338,714 | $60,000 | $278,714 |
| 2015 | $4,097 | $311,161 | $60,000 | $251,161 |
| 2014 | $4,162 | $305,476 | $60,000 | $245,476 |
Agents Affiliated with this Home
-
M
Seller's Agent in 2022
Maliha Shaikh
CENTURY 21 CARIOTI
(407) 354-0074
1 in this area
10 Total Sales
-
A
Seller's Agent in 2021
Arun Parti
CIRCLE HOME REALTY INC
(407) 963-1995
1 in this area
2 Total Sales
Map
Source: Stellar MLS
MLS Number: O5907165
APN: 34-2328-7192-00-230
- 8974 Grey Hawk Point
- 8854 Oak Landings Ct
- 8703 Cypress Reserve Cir
- 8739 Cypress Reserve Cir
- 9060 Heritage Bay Cir
- 9285 Wickham Way
- 9246 Wickham Way
- 9050 Dancy Tree Ct
- 9062 Dancy Tree Ct
- 8919 Esguerra Ln
- 8814 Southern Breeze Dr
- 9128 Phillips Grove Terrace
- 8988 Angelica Dr
- 9324 Carolview Way
- 8740 Ingleton Ct
- 9156 Kilgore Rd
- 8465 Granada Blvd
- 9326 Bay Vista Estates Blvd Unit 1
- 8704 Ingleton Ct
- 9342 Bay Vista Estates Blvd
