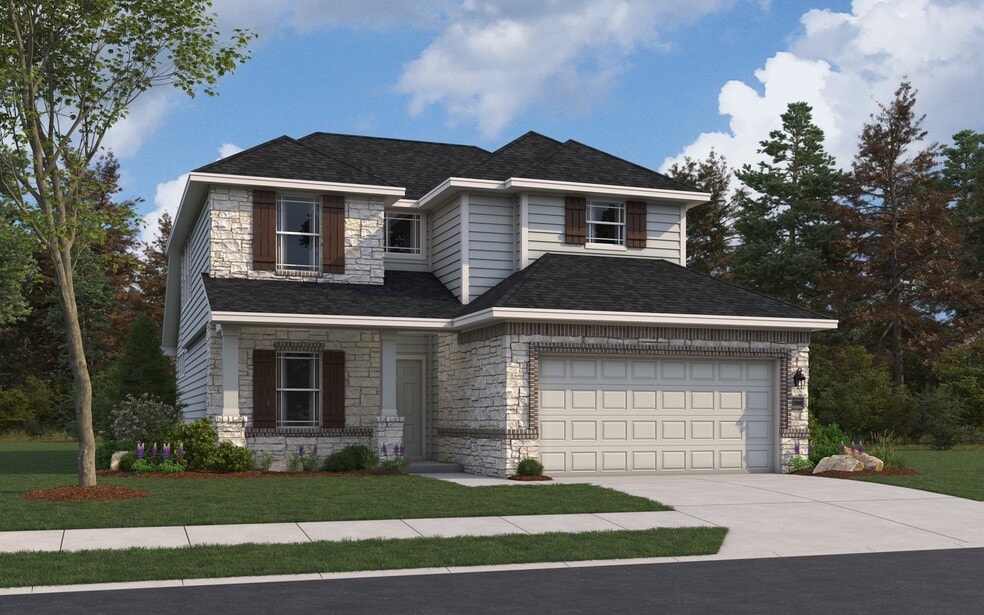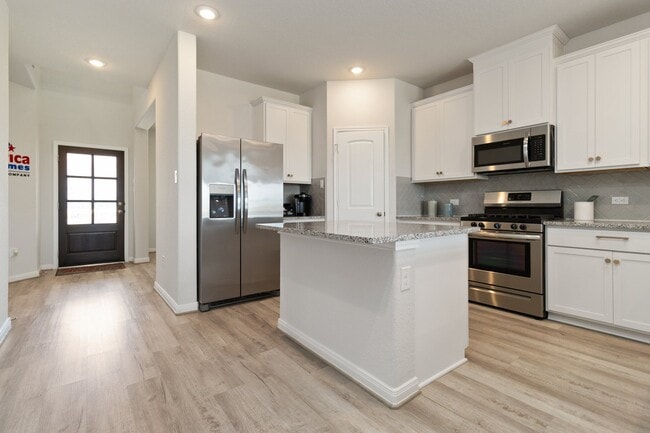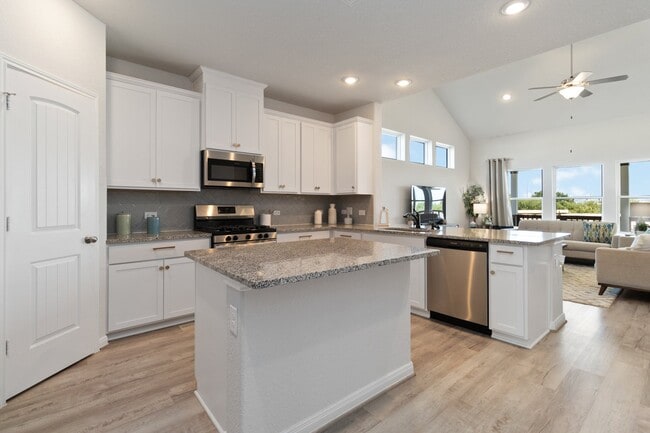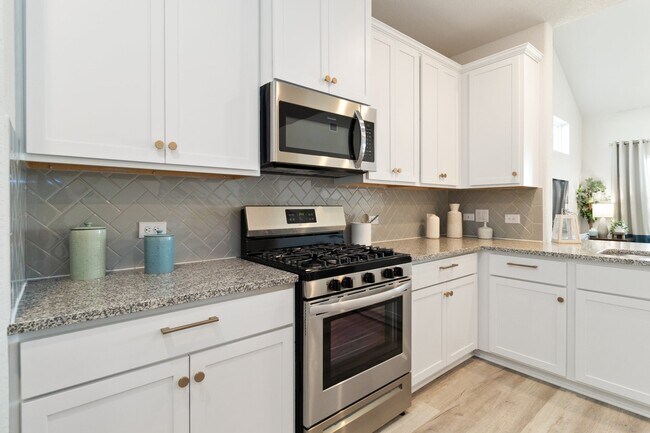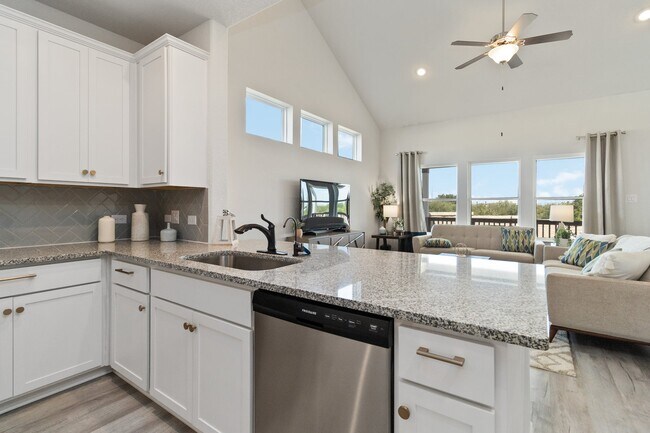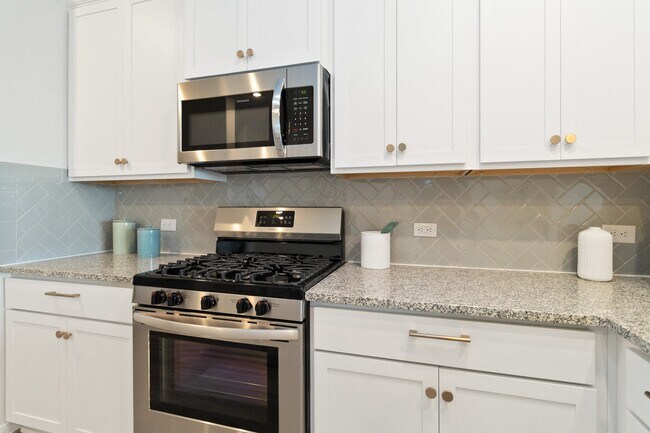
Estimated payment $2,386/month
Highlights
- Beach
- New Construction
- Vaulted Ceiling
- Lazy River
- Clubhouse
- Community Basketball Court
About This Home
The Polk floorplan is an elegant four-bedroom, two-and-a-half bath home with the option for a fifth bedroom or media room. A grand two-story foyer welcomes you, leading to a bright living room with large windows that fill the space with natural light. The open kitchen, featuring a spacious peninsula bar, is both stylish and functional - perfect for entertaining. The oversized owner's suite offers a luxurious retreat with an enormous walk-in closet for ample storage. Choose between two luxury bathroom options to create a spa-like experience. Upstairs, the gameroom provides versatile space to relax and enjoy. An optional study adds flexibility, making the Polk floorplan ideal for families seeking both comfort and functionality.
Sales Office
| Monday |
10:00 AM - 6:00 PM
|
| Tuesday |
10:00 AM - 6:00 PM
|
| Wednesday |
10:00 AM - 6:00 PM
|
| Thursday |
10:00 AM - 6:00 PM
|
| Friday |
10:00 AM - 6:00 PM
|
| Saturday |
10:00 AM - 6:00 PM
|
| Sunday |
12:00 PM - 6:00 PM
|
Home Details
Home Type
- Single Family
HOA Fees
- $40 Monthly HOA Fees
Parking
- 2 Car Garage
Home Design
- New Construction
Interior Spaces
- 2-Story Property
- Vaulted Ceiling
- Breakfast Area or Nook
Bedrooms and Bathrooms
- 4 Bedrooms
Community Details
Overview
- Greenbelt
Amenities
- Shops
- Restaurant
- Clubhouse
- Community Center
- Amenity Center
Recreation
- Beach
- Community Basketball Court
- Community Playground
- Lazy River
- Community Pool
- Park
- Dog Park
- Event Lawn
- Trails
Map
Other Move In Ready Homes in Hickory Ridge
About the Builder
- Hickory Ridge
- Hickory Ridge
- Hickory Ridge
- Hickory Ridge - Hickory Ridge Estates
- Hickory Ridge
- Hickory Ridge
- 8558 Catnip Pass
- Hickory Ridge
- 16634 Rosemary Ridge
- 5506 Sage Common
- 6738 Marble Ridge
- 8826 Black Oak Dr
- 8818 Black Oak Dr
- 8806 Black Oak Dr
- TBD W Loop 1604 S
- Hickory Ridge
- 4984 W Loop 1604 S
- 8075 S Loop 1604 E
- 231 E 4th St
- 0 County Road 163 Unit 25448230
