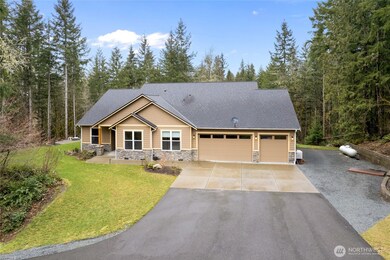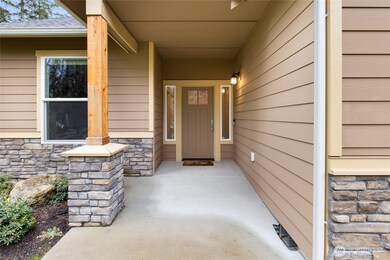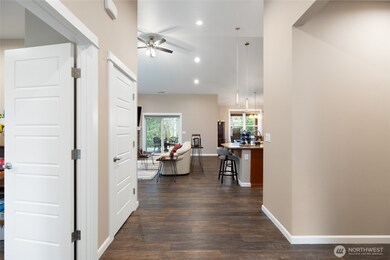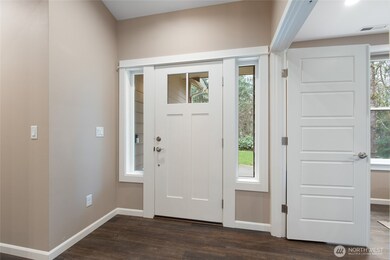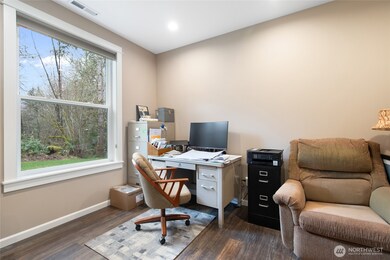
$975,000
- 4 Beds
- 2.5 Baths
- 2,889 Sq Ft
- 18009 Crooked Mile Rd
- Granite Falls, WA
Gorgeous & Tastefully Appointed 1.25 Acre Property w/Beautiful Home & Huge Detached Garage/Shop! Living Rm w/Gas Woodstove, Fam Rm w/Big Blt-in Bookcase, Dining Rm off Spacious Kitchen w/Slab Granite/Maple Cabinets/Newer KitchenAid Stainless Steel Appls & Brkfst Bar, Hall w/Powder Bath & Storage, 3 Good Size Bedrooms, Full Hall Bath, Extra Fin Rm w/Utility, Rec Rm for Fitness or Flex and Upstairs
Mark Hewitt Keller Williams Realty Bothell

