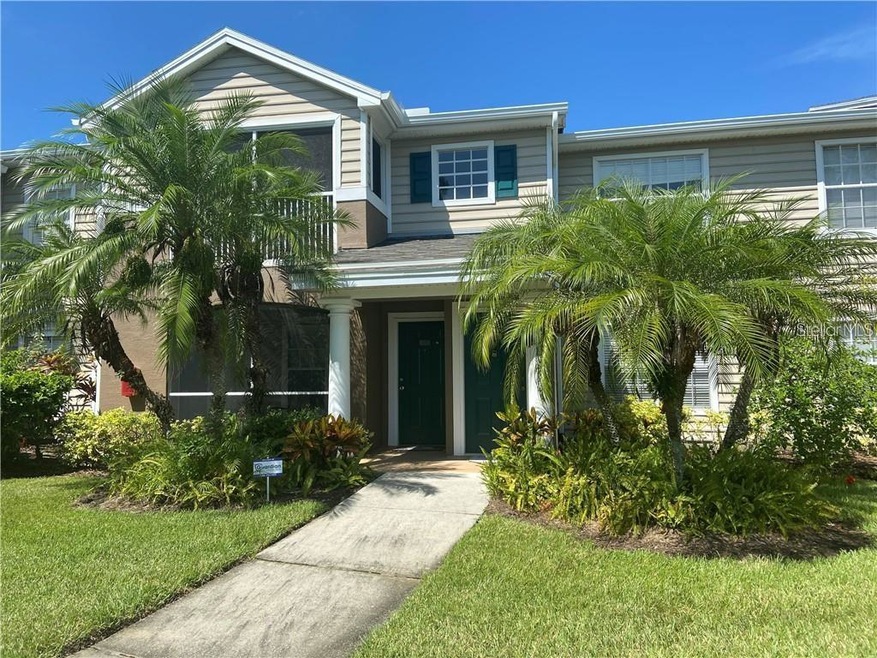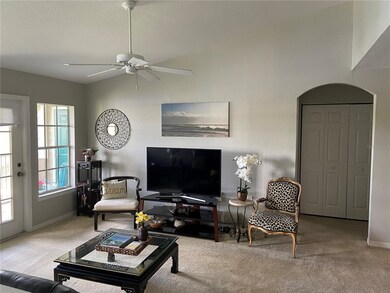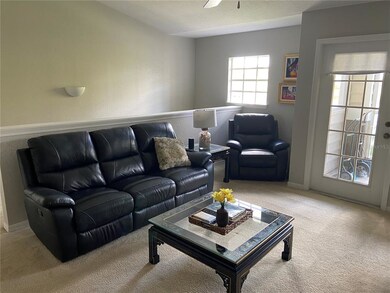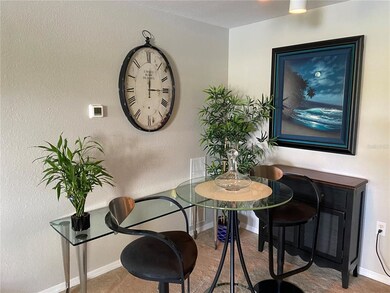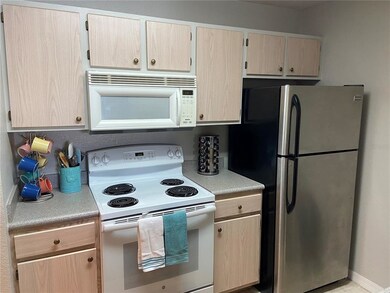
8923 Manor Loop Unit 206 Lakewood Ranch, FL 34202
Highlights
- Fitness Center
- Pond View
- Clubhouse
- Robert Willis Elementary School Rated A-
- 78.11 Acre Lot
- Florida Architecture
About This Home
As of November 2021Shimmering Pond Setting! With a water view from every room in your home, you will wake up to a scene from the second floor that few are privileged to own. The vaulted ceilings give this top floor unit a spacious feel of a larger place. Your own private balcony will be welcome for early morning coffee, or a nightcap while overlooking the water. Both bedrooms provide large walk-in closets. The a/c, hot water heater, refrigerator, washer, dryer, refrigerator and dishwasher have all been updated in the last 1-5 years. Just steps from your front door, a magnificent swimming pool beckons your presence. And don't forget to get your workout in the gym as well. Pet friendly community. Enjoy all the Lakewood Ranch area has to offer. Conveniently near I-75, a shoppers delight at the University Town Center, The World Class Rowing facility at Nathan Benderson Park, Sarasota Polo Club, 20 minutes from the Sarasota/Bradenton International Airport, within 30 minutes to the sandy Gulf Beaches and only 45 minutes to the Tampa/St Pete Metro Area. Enjoy an easy lifestyle with low HOA and no CDD fees, a great year round or seasonal residence & makes a nice investment property too. Multiple offers received. HIGHEST/BEST OFFER DUE BY TUESDAY, 10/19 at 12 noon.
Last Agent to Sell the Property
COLDWELL BANKER REALTY License #3082356 Listed on: 10/17/2021

Last Buyer's Agent
Julia Kyriakakos, LLC
COMPASS FLORIDA LLC License #3385572
Property Details
Home Type
- Condominium
Est. Annual Taxes
- $1,880
Year Built
- Built in 2001
Lot Details
- East Facing Home
- Mature Landscaping
- Landscaped with Trees
- Land Lease expires 11/15/21
HOA Fees
- $295 Monthly HOA Fees
Home Design
- Florida Architecture
- Slab Foundation
- Wood Frame Construction
- Shingle Roof
- Vinyl Siding
- Stucco
Interior Spaces
- 1,080 Sq Ft Home
- 2-Story Property
- Cathedral Ceiling
- Ceiling Fan
- Blinds
- Combination Dining and Living Room
- Inside Utility
- Pond Views
Kitchen
- Range
- Microwave
- Dishwasher
- Disposal
Flooring
- Carpet
- Linoleum
Bedrooms and Bathrooms
- 2 Bedrooms
- Split Bedroom Floorplan
- Walk-In Closet
- 2 Full Bathrooms
Laundry
- Laundry closet
- Dryer
- Washer
Home Security
Parking
- Ground Level Parking
- On-Street Parking
- Open Parking
Outdoor Features
- Balcony
- Enclosed patio or porch
- Exterior Lighting
- Outdoor Storage
Schools
- Robert E Willis Elementary School
- Braden River Middle School
- Lakewood Ranch High School
Utilities
- Central Heating and Cooling System
- Underground Utilities
- Electric Water Heater
- High Speed Internet
- Cable TV Available
Listing and Financial Details
- Down Payment Assistance Available
- Visit Down Payment Resource Website
- Tax Lot 11
- Assessor Parcel Number 1918510109
Community Details
Overview
- Association fees include common area taxes, community pool, escrow reserves fund, fidelity bond, insurance, maintenance structure, ground maintenance, manager, pest control, recreational facilities
- Christine Wofford Association, Phone Number (941) 373-1993
- Village At Town Park Community
- The Village At Townpark Subdivision
- On-Site Maintenance
- The community has rules related to deed restrictions
- Rental Restrictions
Amenities
- Clubhouse
Recreation
- Community Playground
- Fitness Center
- Community Pool
Pet Policy
- Pets up to 120 lbs
- 2 Pets Allowed
Security
- Fire and Smoke Detector
- Fire Sprinkler System
Ownership History
Purchase Details
Home Financials for this Owner
Home Financials are based on the most recent Mortgage that was taken out on this home.Purchase Details
Home Financials for this Owner
Home Financials are based on the most recent Mortgage that was taken out on this home.Similar Homes in the area
Home Values in the Area
Average Home Value in this Area
Purchase History
| Date | Type | Sale Price | Title Company |
|---|---|---|---|
| Warranty Deed | $235,000 | Attorney | |
| Special Warranty Deed | $212,900 | Eagle Title & Abstract |
Mortgage History
| Date | Status | Loan Amount | Loan Type |
|---|---|---|---|
| Previous Owner | $160,249 | New Conventional | |
| Previous Owner | $170,300 | Fannie Mae Freddie Mac |
Property History
| Date | Event | Price | Change | Sq Ft Price |
|---|---|---|---|---|
| 06/03/2024 06/03/24 | Rented | $1,900 | -1.3% | -- |
| 05/01/2024 05/01/24 | For Rent | $1,925 | 0.0% | -- |
| 11/10/2021 11/10/21 | Sold | $235,000 | +4.4% | $218 / Sq Ft |
| 10/19/2021 10/19/21 | Pending | -- | -- | -- |
| 10/16/2021 10/16/21 | For Sale | $225,000 | -- | $208 / Sq Ft |
Tax History Compared to Growth
Tax History
| Year | Tax Paid | Tax Assessment Tax Assessment Total Assessment is a certain percentage of the fair market value that is determined by local assessors to be the total taxable value of land and additions on the property. | Land | Improvement |
|---|---|---|---|---|
| 2024 | $3,518 | $246,500 | -- | $246,500 |
| 2023 | $3,369 | $238,000 | $0 | $238,000 |
| 2022 | $2,944 | $194,250 | $0 | $194,250 |
| 2021 | $1,911 | $138,000 | $0 | $138,000 |
| 2020 | $1,880 | $132,000 | $0 | $132,000 |
| 2019 | $1,824 | $132,000 | $0 | $132,000 |
| 2018 | $1,737 | $126,000 | $0 | $0 |
| 2017 | $1,489 | $112,250 | $0 | $0 |
| 2016 | $1,317 | $90,600 | $0 | $0 |
| 2015 | $1,057 | $82,350 | $0 | $0 |
| 2014 | $1,057 | $63,353 | $0 | $0 |
| 2013 | $947 | $52,926 | $1 | $52,925 |
Agents Affiliated with this Home
-
Alex Roth

Seller's Agent in 2024
Alex Roth
ROSEBAY INTERNATIONAL REALTY, INC
(561) 400-5780
6 Total Sales
-
Marcia Frost

Seller's Agent in 2021
Marcia Frost
COLDWELL BANKER REALTY
(941) 812-8493
14 in this area
76 Total Sales
-
J
Buyer's Agent in 2021
Julia Kyriakakos, LLC
COMPASS FLORIDA LLC
Map
Source: Stellar MLS
MLS Number: A4515149
APN: 19185-1010-9
- 8926 Manor Loop Unit 201
- 8926 Manor Loop Unit 207
- 8932 Manor Loop Unit 207
- 8905 Manor Loop Unit 205
- 8905 Manor Loop Unit 103
- 8827 Manor Loop Unit 208
- 7555 Tori Way
- 7411 Vista Way Unit 102
- 9170 77th Terrace E Unit 101
- 9170 77th Terrace E Unit 104
- 9170 77th Terrace E Unit 103
- 7417 Vista Way Unit 106
- 7834 Hidden Creek Loop Unit 104
- 7814 Hidden Creek Loop Unit 102
- 7814 Hidden Creek Loop Unit 104
- 7730 Hidden Creek Loop Unit 103
- 7730 Hidden Creek Loop Unit 101
- 7730 Hidden Creek Loop Unit 102
- 8869 White Sage Loop
- 8863 White Sage Loop
