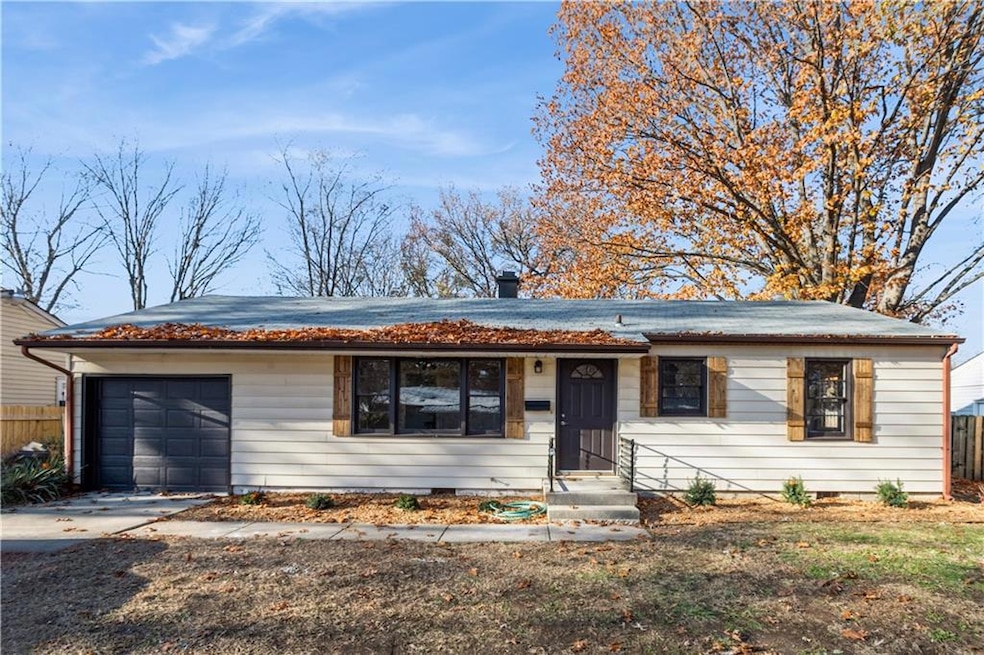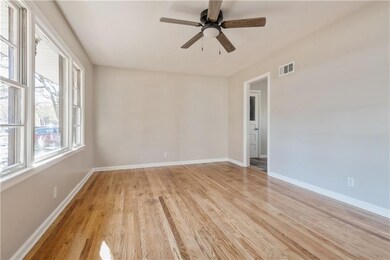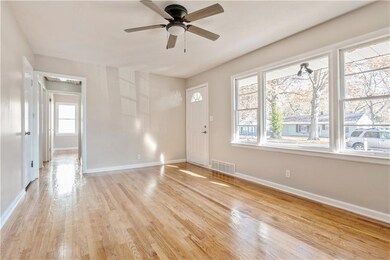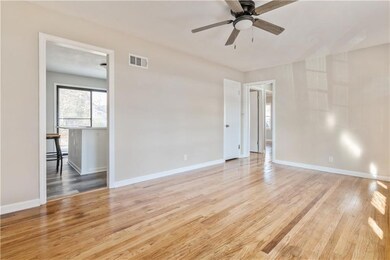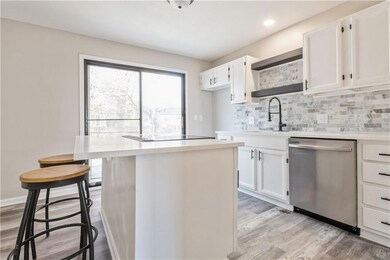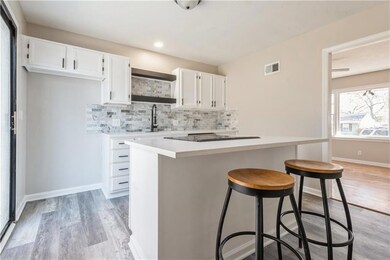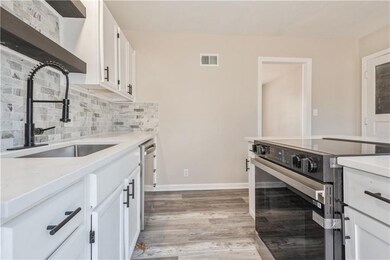
8924 E 74th St Raytown, MO 64133
Highlights
- Deck
- Wood Flooring
- 1 Car Attached Garage
- Ranch Style House
- Some Wood Windows
- Eat-In Kitchen
About This Home
As of January 2025Just reduced and returned to market! Stunning remodel on great street! Close to Oracle, great AirBNB potential for Chiefs, or just a gorgeous place to call home. Neat as a pin. Freshly refinished hardwood floors. French Contemporary kitchen, with new working island, click flooring, all new appliances, enameled cabinets, deep basin under-mount sink, solid surface counters, overlooking a charming deck. Freshly remodeled bath with new vanity, delta tub, shiplaped walls, and complete tiled surround. Bring your choosiest buyer, this one is gorgeous!
Last Agent to Sell the Property
KW KANSAS CITY METRO Brokerage Phone: 913-766-2812 License #BR00050454 Listed on: 12/18/2024

Home Details
Home Type
- Single Family
Est. Annual Taxes
- $1,624
Year Built
- Built in 1953
Lot Details
- 7,807 Sq Ft Lot
- Southeast Facing Home
- Paved or Partially Paved Lot
Parking
- 1 Car Attached Garage
- Front Facing Garage
- Off-Street Parking
Home Design
- Ranch Style House
- Traditional Architecture
- Composition Roof
- Metal Siding
Interior Spaces
- 864 Sq Ft Home
- Some Wood Windows
- Crawl Space
- Fire and Smoke Detector
- Laundry in Garage
Kitchen
- Eat-In Kitchen
- Built-In Electric Oven
- Dishwasher
- Kitchen Island
- Disposal
Flooring
- Wood
- Luxury Vinyl Plank Tile
Bedrooms and Bathrooms
- 3 Bedrooms
- 1 Full Bathroom
Schools
- Westridge Elementary School
- Raytown South High School
Additional Features
- Deck
- Forced Air Heating and Cooling System
Community Details
- Property has a Home Owners Association
- Gregory Heights Association
- Gregory Heights Subdivision
Listing and Financial Details
- Assessor Parcel Number 45-530-13-34-00-0-00-00
- $0 special tax assessment
Ownership History
Purchase Details
Home Financials for this Owner
Home Financials are based on the most recent Mortgage that was taken out on this home.Purchase Details
Similar Homes in the area
Home Values in the Area
Average Home Value in this Area
Purchase History
| Date | Type | Sale Price | Title Company |
|---|---|---|---|
| Warranty Deed | -- | Platinum Title | |
| Interfamily Deed Transfer | -- | -- |
Property History
| Date | Event | Price | Change | Sq Ft Price |
|---|---|---|---|---|
| 01/16/2025 01/16/25 | Sold | -- | -- | -- |
| 12/30/2024 12/30/24 | For Sale | $159,950 | 0.0% | $185 / Sq Ft |
| 12/24/2024 12/24/24 | Pending | -- | -- | -- |
| 12/18/2024 12/18/24 | For Sale | $159,950 | +166.8% | $185 / Sq Ft |
| 11/15/2024 11/15/24 | Sold | -- | -- | -- |
| 08/28/2024 08/28/24 | Pending | -- | -- | -- |
| 08/28/2024 08/28/24 | For Sale | $59,950 | -- | $73 / Sq Ft |
Tax History Compared to Growth
Tax History
| Year | Tax Paid | Tax Assessment Tax Assessment Total Assessment is a certain percentage of the fair market value that is determined by local assessors to be the total taxable value of land and additions on the property. | Land | Improvement |
|---|---|---|---|---|
| 2024 | $1,625 | $18,132 | $2,316 | $15,816 |
| 2023 | $1,625 | $18,132 | $1,473 | $16,659 |
| 2022 | $1,144 | $12,160 | $3,558 | $8,602 |
| 2021 | $1,148 | $12,160 | $3,558 | $8,602 |
| 2020 | $1,288 | $13,516 | $3,558 | $9,958 |
| 2019 | $1,281 | $13,516 | $3,558 | $9,958 |
| 2018 | $1,077 | $11,762 | $3,096 | $8,666 |
| 2017 | $1,077 | $11,762 | $3,096 | $8,666 |
| 2016 | $1,044 | $11,468 | $2,348 | $9,120 |
| 2014 | $1,024 | $11,134 | $2,280 | $8,854 |
Agents Affiliated with this Home
-
Jim Vogel

Seller's Agent in 2025
Jim Vogel
KW KANSAS CITY METRO
(913) 766-2812
4 in this area
99 Total Sales
-
Dan Long Real Estate Team

Buyer's Agent in 2025
Dan Long Real Estate Team
Keller Williams Platinum Prtnr
(816) 200-2550
8 in this area
215 Total Sales
Map
Source: Heartland MLS
MLS Number: 2523598
APN: 45-530-13-34-00-0-00-000
- 8929 E 74th St
- 9009 E 74th Terrace
- 9023 E 74th Terrace
- 8809 E 73rd St
- 9119 Richards Dr
- 9206 Vaughn Ave
- 9011 E 75th St
- 8716 E 74th St
- 7303 Elm Ave
- 7017 Hunter St
- 7001 Hunter St
- 7504 Maple Ln
- 8500 E State Route 350
- 7616 Elm Ave
- 9212 E 69th Terrace
- 7515 Arlington Ave
- 9525 E Gregory Blvd
- 9353 E 69th St
- 7020 Evanston Ave
- 7605 Evanston Ave
