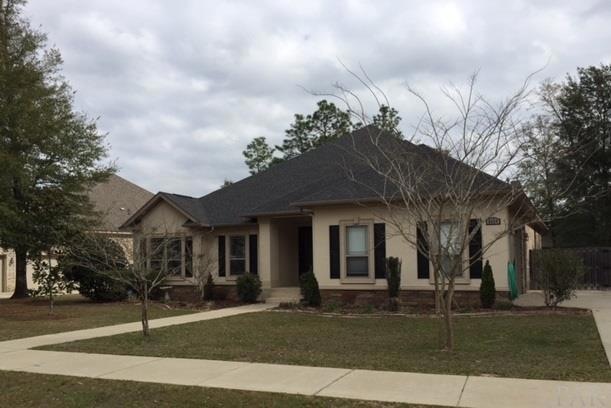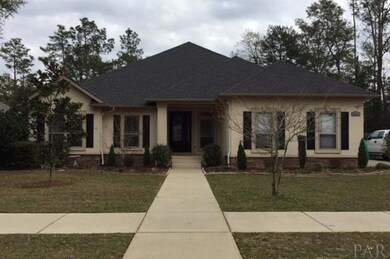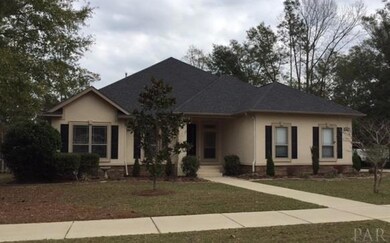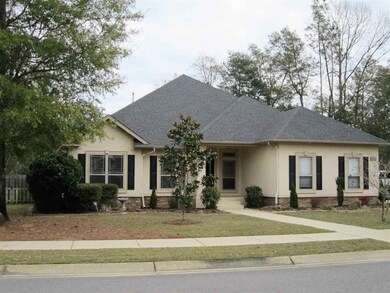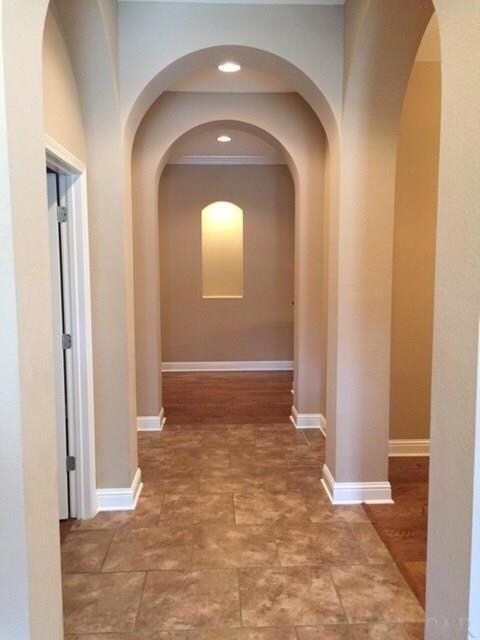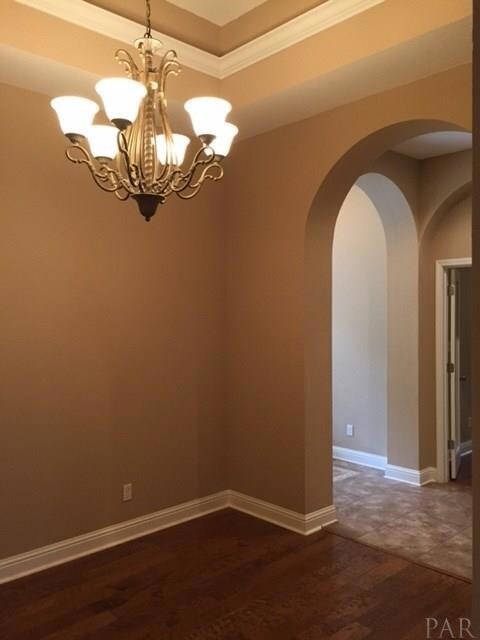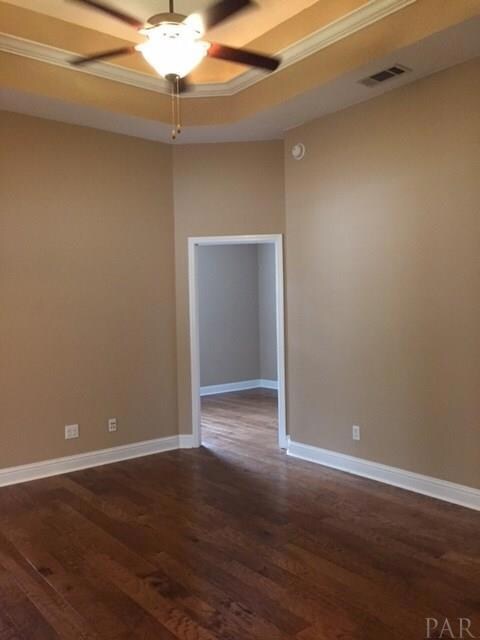
8924 Foxtail Loop Pensacola, FL 32526
Northwest Pensacola NeighborhoodHighlights
- Fitness Center
- Spa
- Updated Kitchen
- Building Security
- Gated Community
- Traditional Architecture
About This Home
As of October 2022GREAT new listing in the Nature Trail subdivision. 4 Bedroom and 3 full baths with lots of extras. 2,751 sq ft of living area with a large kitchen and breakfast area open to the spacious family room. The kitchen has upgraded appliances, soft close drawers, under cabinet lighting, and upgraded cabinets. The family room has a large, gas fireplace boasting a granite facade to compliment the kitchen counter tops. All bedrooms have hardwood floors and ceiling fans. The Master Bedroom is 14x14 with a spacious master bath with a separate soaking tub and shower accompanied with a large walk in closet. Bedrooms 2, 3, & 4 have a separate recreation area that can be closed with glass French doors. A nice screened in porch off the the family room is the gateway to a beautiful backyard with a large outdoor deck and arbor with a fire pit will be the envy of any host. Fully fenced yard with a 6 foot privacy fence and extended driveway and sprinkler system. This home has a lot of extras including a Smart Panel for the cable/internet/phone system, upgraded light fixtures with dimmers, and an easy access pest control system. My rooms boast lighted trey ceilings or double trey ceilings. The Nature Trail Community features a 6,000 sq. ft. Lodge (Community Center) with swimming pools, tennis courts, playground, fitness center, and 5 miles of walking trails through 400 acres of Conservancy Land that surrounds the development. Convenient to I-10 and to entertainment and shopping, this gated and guarded community is a great place to live.
Last Agent to Sell the Property
DAVID TAYLOR
One Palafox Properties, LLC Listed on: 02/15/2017
Home Details
Home Type
- Single Family
Est. Annual Taxes
- $5,732
Year Built
- Built in 2010
Lot Details
- 0.33 Acre Lot
- Privacy Fence
- Back Yard Fenced
- Interior Lot
HOA Fees
- $92 Monthly HOA Fees
Parking
- 2 Car Garage
- Garage Door Opener
Home Design
- Traditional Architecture
- Brick Exterior Construction
- Slab Foundation
- Frame Construction
- Shingle Roof
Interior Spaces
- 2,751 Sq Ft Home
- 1-Story Property
- Crown Molding
- High Ceiling
- Ceiling Fan
- Fireplace
- Blinds
- Family Room Downstairs
- Formal Dining Room
- Screened Porch
- Inside Utility
Kitchen
- Updated Kitchen
- Built-In Microwave
- Dishwasher
- Kitchen Island
- Granite Countertops
- Disposal
Flooring
- Wood
- Tile
Bedrooms and Bathrooms
- 4 Bedrooms
- Walk-In Closet
- 3 Full Bathrooms
- Dual Vanity Sinks in Primary Bathroom
- Jetted Tub in Primary Bathroom
- Spa Bath
- Separate Shower
Laundry
- Dryer
- Washer
Home Security
- Home Security System
- Fire and Smoke Detector
Eco-Friendly Details
- Energy-Efficient Insulation
Outdoor Features
- Spa
- Patio
- Fire Pit
- Rain Gutters
Schools
- Beulah Elementary School
- Woodham Middle School
- Pine Forest High School
Utilities
- Central Heating and Cooling System
- Baseboard Heating
- Underground Utilities
- Gas Water Heater
- High Speed Internet
- Cable TV Available
Listing and Financial Details
- Assessor Parcel Number 091S314200040011
Community Details
Overview
- Nature Trail Subdivision
Amenities
- Picnic Area
Recreation
- Tennis Courts
- Community Playground
- Fitness Center
- Community Pool
Security
- Building Security
- Gated Community
Ownership History
Purchase Details
Home Financials for this Owner
Home Financials are based on the most recent Mortgage that was taken out on this home.Purchase Details
Home Financials for this Owner
Home Financials are based on the most recent Mortgage that was taken out on this home.Purchase Details
Home Financials for this Owner
Home Financials are based on the most recent Mortgage that was taken out on this home.Purchase Details
Similar Homes in Pensacola, FL
Home Values in the Area
Average Home Value in this Area
Purchase History
| Date | Type | Sale Price | Title Company |
|---|---|---|---|
| Warranty Deed | $530,000 | -- | |
| Warranty Deed | $374,500 | None Available | |
| Corporate Deed | $358,000 | None Available | |
| Warranty Deed | $100,000 | None Available |
Mortgage History
| Date | Status | Loan Amount | Loan Type |
|---|---|---|---|
| Open | $424,000 | New Conventional | |
| Previous Owner | $299,600 | New Conventional | |
| Previous Owner | $365,740 | VA | |
| Previous Owner | $369,814 | VA |
Property History
| Date | Event | Price | Change | Sq Ft Price |
|---|---|---|---|---|
| 01/19/2023 01/19/23 | Off Market | $530,000 | -- | -- |
| 10/20/2022 10/20/22 | Sold | $530,000 | -6.2% | $208 / Sq Ft |
| 09/17/2022 09/17/22 | Pending | -- | -- | -- |
| 09/06/2022 09/06/22 | Price Changed | $565,000 | 0.0% | $222 / Sq Ft |
| 09/06/2022 09/06/22 | For Sale | $565,000 | -1.7% | $222 / Sq Ft |
| 08/28/2022 08/28/22 | Off Market | $575,000 | -- | -- |
| 08/08/2022 08/08/22 | Pending | -- | -- | -- |
| 08/03/2022 08/03/22 | Price Changed | $575,000 | -4.2% | $226 / Sq Ft |
| 06/25/2022 06/25/22 | For Sale | $599,999 | +60.2% | $236 / Sq Ft |
| 07/14/2017 07/14/17 | Sold | $374,500 | -1.3% | $136 / Sq Ft |
| 06/05/2017 06/05/17 | Pending | -- | -- | -- |
| 05/11/2017 05/11/17 | Price Changed | $379,500 | -1.9% | $138 / Sq Ft |
| 04/17/2017 04/17/17 | Price Changed | $387,000 | -3.1% | $141 / Sq Ft |
| 02/14/2017 02/14/17 | For Sale | $399,500 | -- | $145 / Sq Ft |
Tax History Compared to Growth
Tax History
| Year | Tax Paid | Tax Assessment Tax Assessment Total Assessment is a certain percentage of the fair market value that is determined by local assessors to be the total taxable value of land and additions on the property. | Land | Improvement |
|---|---|---|---|---|
| 2024 | $5,732 | $464,704 | $100,000 | $364,704 |
| 2023 | $5,732 | $462,967 | $75,000 | $387,967 |
| 2022 | $3,884 | $320,713 | $0 | $0 |
| 2021 | $3,886 | $311,372 | $0 | $0 |
| 2020 | $3,775 | $307,073 | $0 | $0 |
| 2019 | $3,713 | $300,170 | $0 | $0 |
| 2018 | $3,712 | $294,574 | $0 | $0 |
| 2017 | $2,963 | $236,514 | $0 | $0 |
| 2016 | $2,944 | $231,650 | $0 | $0 |
| 2015 | $2,944 | $230,040 | $0 | $0 |
| 2014 | $2,945 | $228,215 | $0 | $0 |
Agents Affiliated with this Home
-
Frank Harman

Seller's Agent in 2022
Frank Harman
Navarre Beach Realty, Inc.
(850) 737-0328
1 in this area
50 Total Sales
-
D
Seller's Agent in 2017
DAVID TAYLOR
One Palafox Properties, LLC
(850) 293-3344
1 in this area
3 Total Sales
Map
Source: Pensacola Association of REALTORS®
MLS Number: 512906
APN: 09-1S-31-4200-040-011
- 8867 Foxtail Loop
- 5837 Dahoon Dr
- 5816 Forest Ridge Dr
- 5957 Dahoon Dr
- 9348 Bell Ridge Dr
- 5962 Dahoon Dr
- 5718 Sparkleberry Ln
- 5807 Dahoon Dr
- 8780 Spider Lily Way
- 8158 Foxtail Loop
- 8800 Angyla Way
- 6036 Dahoon Dr
- 8297 Foxtail Loop
- 8760 Foxtail Loop
- 8315 Foxtail Loop
- 8462 Salt Grass Dr W
- 5203 W Nine Mile Rd
- 8718 Foxtail Loop
- 8821 Marsh Elder Dr
- 8817 Marsh Elder Dr
