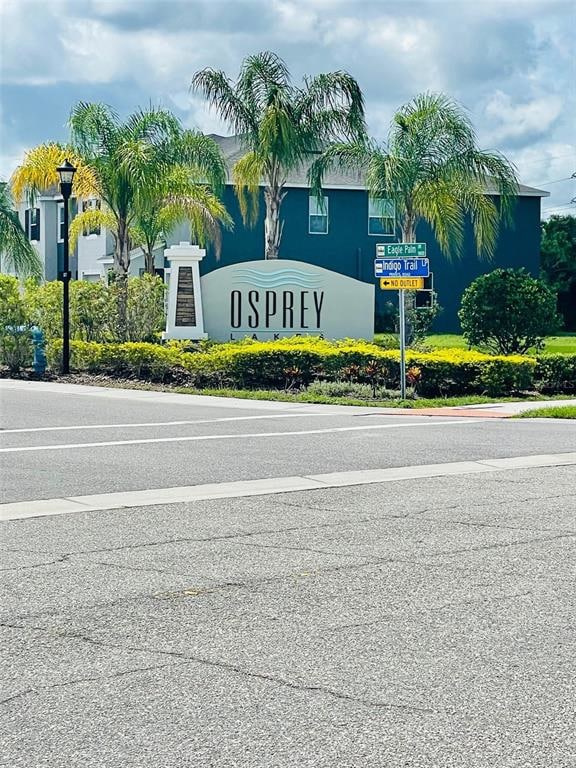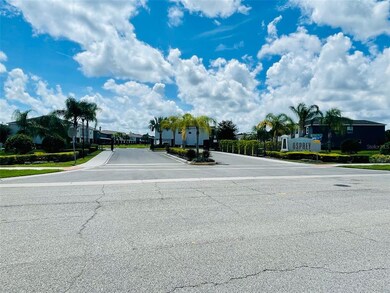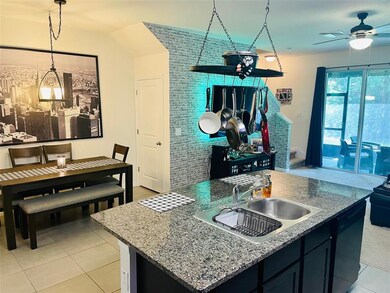
8924 Indigo Trail Loop Riverview, FL 33578
Highlights
- Gated Community
- 1 Car Attached Garage
- Tile Flooring
- Open Floorplan
- Walk-In Closet
- Sliding Doors
About This Home
As of August 2021Come check out this 3 year young townhome in the desirable gated community of Osprey Lakes. Conveniently located near 301 and I-75, this 3 bedroom, 2 1/2 bath town home won't disappoint. With over 1700 sq feet of living space this home will offer you plenty of room and an open feel. Downstairs you will find a 1/2 bath along with an open kitchen concept containing a large eat at island that is complete with granite counter tops and beautiful tile backsplash. The living room and dinning room complete the downstairs and are open to kitchen and provide a tranquil view of the conservation through the 3 glass door sliders. Step out on to your screened in patio and unwind with NO REAR neighbors after a long day at work. Back inside as you go up stairs you will notice wide hallways and the master bedroom tucked away at the rear of the house. Master come complete with on suite full bathroom with dual vanities. Down the hall towards the front of the home you will find 2 more large bedrooms and the laundry area as well. Upstairs laundry means no carrying laundry up and down the steps. This townhome also features a DOUBLE DRIVE-WAY providing room for 2 vehicles to park side by side. Rest assured this home is also built with concrete block from top to bottom, NO WOOD frame on 2nd floor which will provided much better noise buffering along with added support against storms and wind. Don't wait, Schedule your showing today to see your new home!
Last Agent to Sell the Property
LPT REALTY, LLC License #3364451 Listed on: 06/30/2021

Townhouse Details
Home Type
- Townhome
Est. Annual Taxes
- $2,593
Year Built
- Built in 2018
Lot Details
- 1,890 Sq Ft Lot
- West Facing Home
HOA Fees
- $166 Monthly HOA Fees
Parking
- 1 Car Attached Garage
Home Design
- Slab Foundation
- Shingle Roof
- Block Exterior
Interior Spaces
- 1,707 Sq Ft Home
- 2-Story Property
- Open Floorplan
- Window Treatments
- Sliding Doors
Kitchen
- Cooktop
- Microwave
- Dishwasher
Flooring
- Carpet
- Tile
Bedrooms and Bathrooms
- 3 Bedrooms
- Walk-In Closet
Laundry
- Dryer
- Washer
Utilities
- Central Heating and Cooling System
- High Speed Internet
- Cable TV Available
Listing and Financial Details
- Down Payment Assistance Available
- Homestead Exemption
- Visit Down Payment Resource Website
- Tax Lot 47
- Assessor Parcel Number U-18-30-20-A7L-000000-00047.0
Community Details
Overview
- Association fees include maintenance structure, ground maintenance
- Premier/ Pam Washburn Association, Phone Number (727) 868-8680
- Eagle Palm Ph 4B Subdivision
- The community has rules related to deed restrictions
- Rental Restrictions
Pet Policy
- Breed Restrictions
Security
- Gated Community
Ownership History
Purchase Details
Home Financials for this Owner
Home Financials are based on the most recent Mortgage that was taken out on this home.Purchase Details
Home Financials for this Owner
Home Financials are based on the most recent Mortgage that was taken out on this home.Similar Homes in Riverview, FL
Home Values in the Area
Average Home Value in this Area
Purchase History
| Date | Type | Sale Price | Title Company |
|---|---|---|---|
| Warranty Deed | $255,000 | Masterpiece Title | |
| Special Warranty Deed | $177,990 | Dhi Title Of Florida Inc |
Mortgage History
| Date | Status | Loan Amount | Loan Type |
|---|---|---|---|
| Open | $191,250 | New Conventional | |
| Previous Owner | $186,477 | VA | |
| Previous Owner | $181,816 | VA |
Property History
| Date | Event | Price | Change | Sq Ft Price |
|---|---|---|---|---|
| 01/31/2022 01/31/22 | Off Market | $2,000 | -- | -- |
| 11/01/2021 11/01/21 | Rented | $2,000 | 0.0% | -- |
| 10/15/2021 10/15/21 | Under Contract | -- | -- | -- |
| 10/04/2021 10/04/21 | Price Changed | $2,000 | -4.8% | $1 / Sq Ft |
| 09/23/2021 09/23/21 | For Rent | $2,100 | 0.0% | -- |
| 08/27/2021 08/27/21 | Sold | $255,000 | -1.9% | $149 / Sq Ft |
| 07/07/2021 07/07/21 | Pending | -- | -- | -- |
| 06/29/2021 06/29/21 | For Sale | $259,900 | +46.0% | $152 / Sq Ft |
| 06/18/2018 06/18/18 | Sold | $177,990 | 0.0% | $106 / Sq Ft |
| 12/19/2017 12/19/17 | Pending | -- | -- | -- |
| 12/18/2017 12/18/17 | For Sale | $177,990 | -- | $106 / Sq Ft |
Tax History Compared to Growth
Tax History
| Year | Tax Paid | Tax Assessment Tax Assessment Total Assessment is a certain percentage of the fair market value that is determined by local assessors to be the total taxable value of land and additions on the property. | Land | Improvement |
|---|---|---|---|---|
| 2024 | $5,083 | $253,968 | $25,397 | $228,571 |
| 2023 | $4,841 | $248,219 | $24,822 | $223,397 |
| 2022 | $4,350 | $216,880 | $21,688 | $195,192 |
| 2021 | $2,679 | $160,603 | $0 | $0 |
| 2020 | $2,593 | $158,386 | $15,839 | $142,547 |
| 2019 | $2,597 | $160,326 | $16,033 | $144,293 |
| 2018 | $706 | $9,013 | $0 | $0 |
| 2017 | $343 | $9,013 | $0 | $0 |
Agents Affiliated with this Home
-
Andrew Dougill
A
Seller's Agent in 2021
Andrew Dougill
HOFFMAN REALTY, LLC
(813) 875-7474
13 Total Sales
-
Michael Kerns

Seller's Agent in 2021
Michael Kerns
LPT REALTY, LLC
(719) 551-6276
1 in this area
87 Total Sales
-
Nina Ortiz
N
Seller Co-Listing Agent in 2021
Nina Ortiz
HOFFMAN REALTY, LLC
(813) 500-0008
3 in this area
83 Total Sales
-
Nicole Salter

Buyer's Agent in 2021
Nicole Salter
LIVE FLORIDA REALTY
(863) 050-9576
19 Total Sales
-
Vani Lalwani
V
Buyer's Agent in 2021
Vani Lalwani
DAKSHA VAKHARIA, REALTOR
(813) 679-6395
2 in this area
8 Total Sales
-
Stellar Non-Member Agent
S
Buyer's Agent in 2018
Stellar Non-Member Agent
FL_MFRMLS
Map
Source: Stellar MLS
MLS Number: U8128677
APN: U-18-30-20-A7L-000000-00047.0
- 9042 Moonlit Meadows Loop
- 8680 Falling Blue Place
- 9060 Moonlit Meadows Loop
- 9070 Moonlit Meadows Loop
- 6920 Towering Spruce Dr
- 8732 Falling Blue Place
- 6950 Towering Spruce Dr
- 9107 Moonlit Meadows Loop
- 9111 Moonlit Meadows Loop
- 8835 Moonlit Meadows Loop
- 7132 Colony Pointe Dr
- 8928 Red Beechwood Ct
- 7136 Colony Pointe Dr
- 8848 Moonlit Meadows Loop
- 7139 Colony Pointe Dr
- 7021 White Treetop Place
- 8814 Walnut Gable Ct
- 7029 White Treetop Place
- 7037 Towering Spruce Dr
- 7246 Bucks Ford Dr






