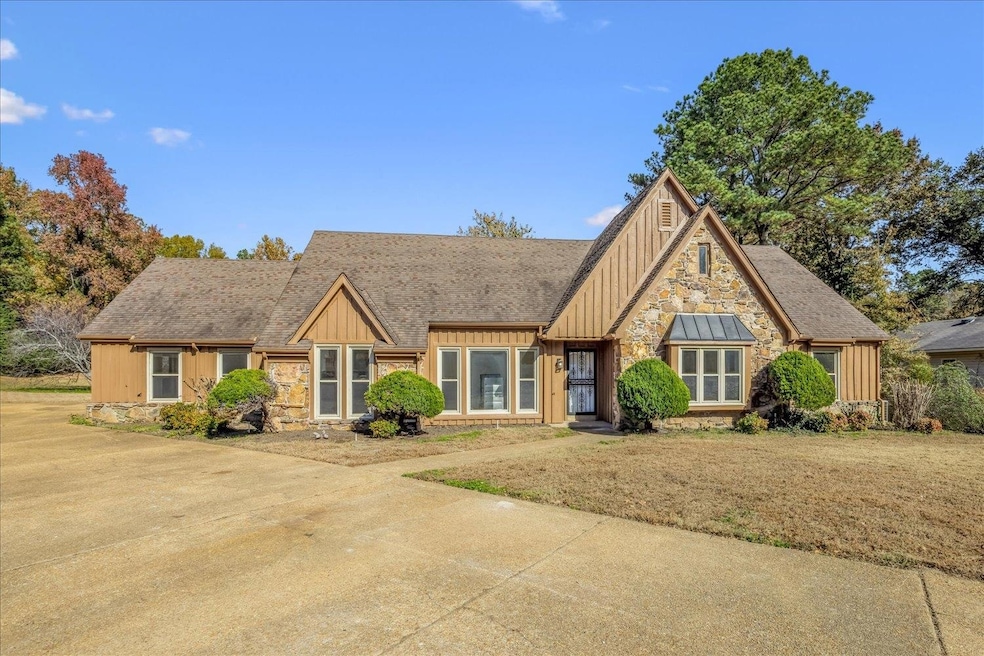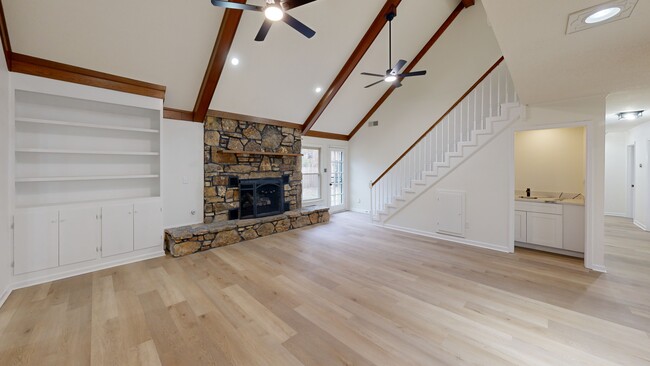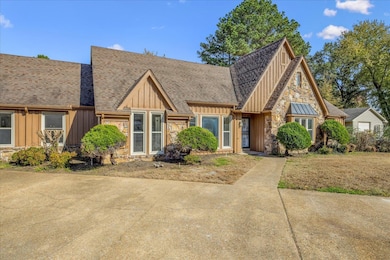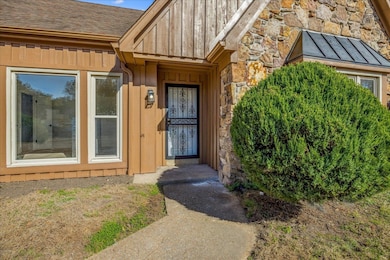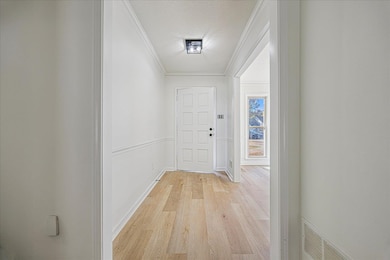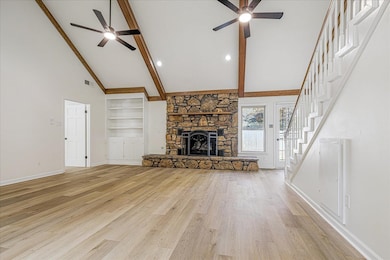
8924 Ludgate Place W Cordova, TN 38016
Cordova NeighborhoodEstimated payment $2,140/month
Highlights
- Hot Property
- Updated Kitchen
- Traditional Architecture
- Two Primary Bedrooms
- Two Primary Bathrooms
- Main Floor Primary Bedroom
About This Home
If you are looking for S P A C E... look no further! Completely upgraded 6 bedrooms, 4 full baths AND a bonus room. Perfect for an in-law suite or a room with its own entrance. Granite kitchen with separate island, cooktop and double oven. Luxury Vinyl throughout home. Wet granite bar in the den and massive parking perfect for entertaining or a large growing family. Luxury tiled baths. All in a quiet cove less than 4 minutes (aka 4 blocks) from all major shopping, fitness club, groceries and interstate Access. Come see for yourself: too much to describe! Home qualifies for down payment assistance, FHA and VA loan. Se Habla Espanol, equal housing opportunity.
Home Details
Home Type
- Single Family
Est. Annual Taxes
- $2,091
Year Built
- Built in 1981
Lot Details
- Lot Dimensions are 56x124
- Wood Fence
- Landscaped
Home Design
- Traditional Architecture
- Slab Foundation
- Composition Shingle Roof
Interior Spaces
- 3,326 Sq Ft Home
- 2-Story Property
- Wet Bar
- Smooth Ceilings
- Ceiling height of 9 feet or more
- Fireplace Features Masonry
- Some Wood Windows
- Window Treatments
- Great Room
- Den with Fireplace
- Bonus Room
- Luxury Vinyl Tile Flooring
- Laundry Room
- Attic
Kitchen
- Updated Kitchen
- Eat-In Kitchen
- Breakfast Bar
- Double Oven
- Cooktop
- Dishwasher
- Kitchen Island
Bedrooms and Bathrooms
- 6 Bedrooms | 4 Main Level Bedrooms
- Primary Bedroom on Main
- Double Master Bedroom
- Dressing Area
- Remodeled Bathroom
- Two Primary Bathrooms
- In-Law or Guest Suite
- 4 Full Bathrooms
Home Security
- Home Security System
- Fire and Smoke Detector
- Iron Doors
Parking
- Driveway
- On-Street Parking
- Assigned Parking
Outdoor Features
- Outdoor Storage
- Outdoor Grill
Utilities
- Central Heating and Cooling System
- Gas Water Heater
- Cable TV Available
Community Details
- Countrywood Rev Sec D Subdivision
- Security Guard
Listing and Financial Details
- Assessor Parcel Number 096521 A00041
Matterport 3D Tour
Floorplans
Map
Home Values in the Area
Average Home Value in this Area
Tax History
| Year | Tax Paid | Tax Assessment Tax Assessment Total Assessment is a certain percentage of the fair market value that is determined by local assessors to be the total taxable value of land and additions on the property. | Land | Improvement |
|---|---|---|---|---|
| 2025 | $2,091 | $78,325 | $15,375 | $62,950 |
| 2024 | $2,091 | $61,675 | $8,125 | $53,550 |
| 2023 | $3,757 | $61,675 | $8,125 | $53,550 |
| 2022 | $3,757 | $61,675 | $8,125 | $53,550 |
| 2021 | $2,128 | $61,675 | $8,125 | $53,550 |
| 2020 | $3,239 | $44,700 | $7,800 | $36,900 |
| 2019 | $1,429 | $44,700 | $7,800 | $36,900 |
| 2018 | $1,429 | $44,700 | $7,800 | $36,900 |
| 2017 | $1,462 | $44,700 | $7,800 | $36,900 |
| 2016 | $1,672 | $38,250 | $0 | $0 |
| 2014 | $1,672 | $38,250 | $0 | $0 |
Property History
| Date | Event | Price | List to Sale | Price per Sq Ft | Prior Sale |
|---|---|---|---|---|---|
| 11/18/2025 11/18/25 | For Sale | $375,000 | +50.0% | $113 / Sq Ft | |
| 11/19/2020 11/19/20 | Sold | $250,000 | +8.7% | $78 / Sq Ft | View Prior Sale |
| 10/15/2020 10/15/20 | Pending | -- | -- | -- | |
| 10/12/2020 10/12/20 | For Sale | $229,900 | -- | $72 / Sq Ft |
Purchase History
| Date | Type | Sale Price | Title Company |
|---|---|---|---|
| Special Warranty Deed | $237,000 | None Listed On Document | |
| Trustee Deed | $247,316 | None Listed On Document | |
| Warranty Deed | $250,000 | Regency Title And Escrow Llc | |
| Warranty Deed | $137,000 | None Available | |
| Interfamily Deed Transfer | -- | None Available | |
| Warranty Deed | $164,500 | -- | |
| Warranty Deed | $164,500 | -- |
Mortgage History
| Date | Status | Loan Amount | Loan Type |
|---|---|---|---|
| Previous Owner | $245,471 | FHA |
About the Listing Agent

I have been a 'Memphian' for almost 30 years. Allow me to bring my experience in finance (15 years as a licensed mortgage banker, National Mortgage Licensing System certified trainer), investments (tax sale, foreclosures, rehabs) and dealing with people (recipient of Dale Carnegie's Highest Award for Achievement) to your team. From the Mississippi River to Appalachian Mountains , to any area in between Tennessee, I can help with your real estate needs. Whether you are buying or selling I
Pablo's Other Listings
Source: Memphis Area Association of REALTORS®
MLS Number: 10210002
APN: 09-6521-A0-0041
- 8876 Eatonwick Dr
- 8964 Apsley Place
- 8910 Carrollwood Ln E
- 9003 Fletcher Park Cir S
- 2606 Hearth Stone Dr
- 8990 Carrollwood Ln E
- 8749 Abbotsbury Place N
- 2450 Carroll Ridge Ln
- 8944 Meadow Pines Cove
- 2389 Carroll Ridge Ln
- 2379 Meadow Ridge Dr
- 2333 Valley Edge Cove
- 2390 Oak Springs Dr
- 9149 Wilderwood Ln
- 2375 Cherry Spring Cove
- 8534 Geiberger Dr
- 8607 Geiberger Dr
- 8599 Geiberger Dr
- 8699 Cherry Spring Dr
- 2438 Red Vintage Cove
- 2600 Colonial Towers Dr
- 2827 Fletcher View Dr
- 2815 Fletcher View Dr
- 9135 Morning Ridge Rd
- 8855 Lake Edge Cove W
- 2366 Carrol Ridge Ln
- 2925 Countrywood Pkwy
- 2251 Lake Hill Ct
- 2438 Red Vintage Cove
- 2250 Lake Hill Ct
- 2219 Lake Hill Ct
- 2415 Forest Hill Irene Rd N
- 9055 Coral Shell Ln
- 2184 Stone Stream Dr
- 9036 Gracie Ln
- 2206 Coral Tree Cove
- 9362 Garden Woods Dr
- 2174 Berry Bush Ln
- 8840 Bristol Park Dr
- 9082 Fulton Ln
