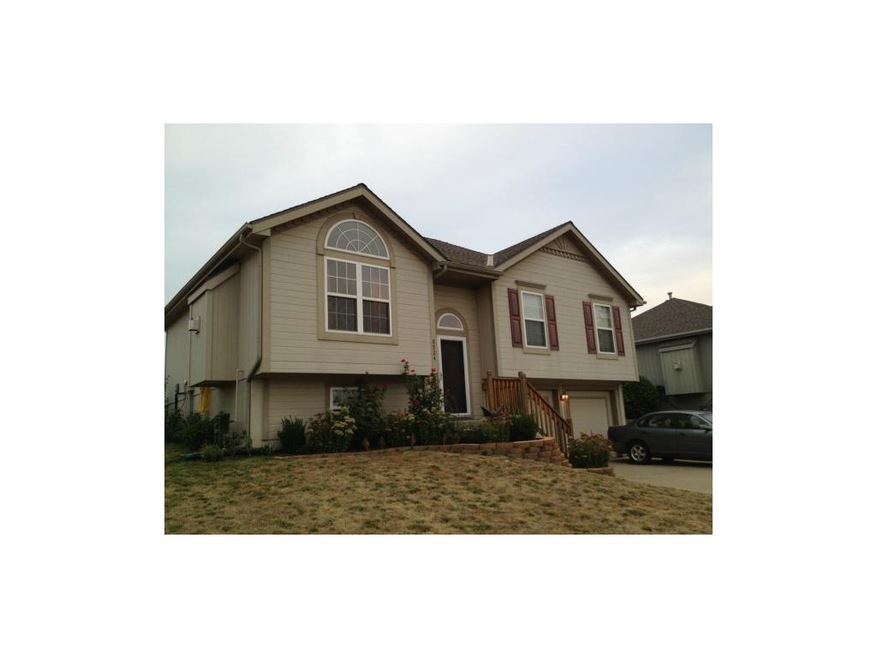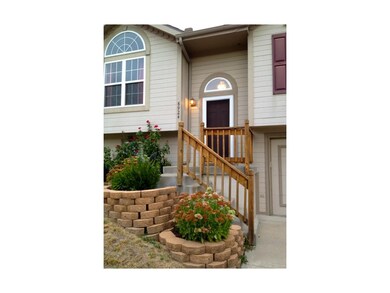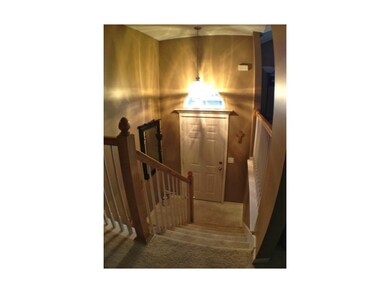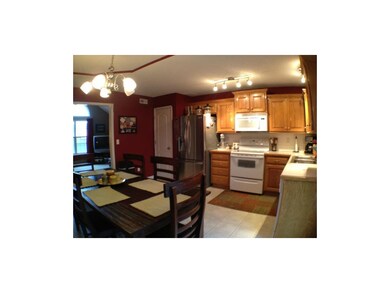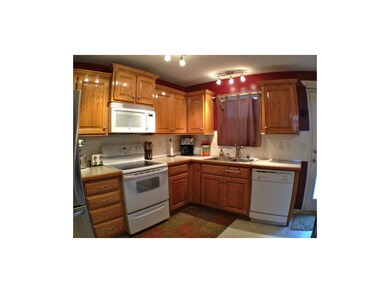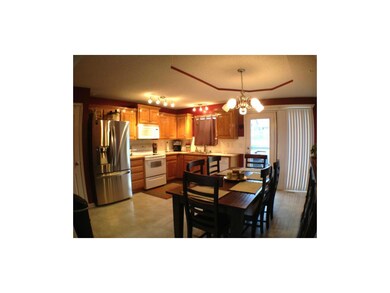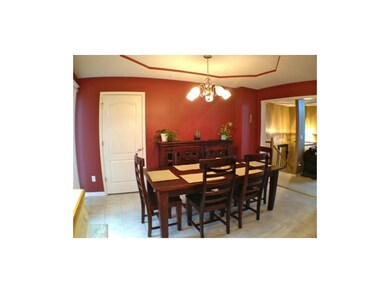
8924 NE 116th St Kansas City, MO 64157
Highlights
- Deck
- Vaulted Ceiling
- Thermal Windows
- Warren Hills Elementary School Rated A-
- Granite Countertops
- Skylights
About This Home
As of May 2017PREAPPROVED short sale. Can close in a reasonable time frame. Subject to lender approval. Not your typical short sale. Super clean & ready for a new owner! Seller had to relocate for job. Great kitchen which comfortably holds a large dining table. Great house for entertaining. Laundry room is off the kitchen. Nice colors & carpet is in great shape. Finished basement w/ half bathroom. Nice master with walk-in closet. Lots of space for the money!
Last Agent to Sell the Property
KC Realtors LLC License #2006001461 Listed on: 08/24/2012
Co-Listed By
Lynn Rickel
KC Realtors LLC License #2011022783
Home Details
Home Type
- Single Family
Est. Annual Taxes
- $2,286
Year Built
- Built in 2003
Parking
- 2 Car Attached Garage
- Front Facing Garage
- Garage Door Opener
Home Design
- Split Level Home
- Frame Construction
- Composition Roof
Interior Spaces
- 1,526 Sq Ft Home
- Wet Bar: Linoleum, Shower Over Tub, Separate Shower And Tub, Carpet, Ceiling Fan(s), Cathedral/Vaulted Ceiling, Walk-In Closet(s), Fireplace, Pantry
- Built-In Features: Linoleum, Shower Over Tub, Separate Shower And Tub, Carpet, Ceiling Fan(s), Cathedral/Vaulted Ceiling, Walk-In Closet(s), Fireplace, Pantry
- Vaulted Ceiling
- Ceiling Fan: Linoleum, Shower Over Tub, Separate Shower And Tub, Carpet, Ceiling Fan(s), Cathedral/Vaulted Ceiling, Walk-In Closet(s), Fireplace, Pantry
- Skylights
- Fireplace With Gas Starter
- Thermal Windows
- Shades
- Plantation Shutters
- Drapes & Rods
- Living Room with Fireplace
- Combination Kitchen and Dining Room
- Storm Doors
- Finished Basement
Kitchen
- Eat-In Kitchen
- Electric Oven or Range
- Dishwasher
- Granite Countertops
- Laminate Countertops
- Disposal
Flooring
- Wall to Wall Carpet
- Linoleum
- Laminate
- Stone
- Ceramic Tile
- Luxury Vinyl Plank Tile
- Luxury Vinyl Tile
Bedrooms and Bathrooms
- 3 Bedrooms
- Cedar Closet: Linoleum, Shower Over Tub, Separate Shower And Tub, Carpet, Ceiling Fan(s), Cathedral/Vaulted Ceiling, Walk-In Closet(s), Fireplace, Pantry
- Walk-In Closet: Linoleum, Shower Over Tub, Separate Shower And Tub, Carpet, Ceiling Fan(s), Cathedral/Vaulted Ceiling, Walk-In Closet(s), Fireplace, Pantry
- Double Vanity
Outdoor Features
- Deck
- Enclosed Patio or Porch
Schools
- Liberty North High School
Utilities
- Forced Air Heating and Cooling System
- Heat Pump System
Community Details
- Hunters Glen Subdivision
Listing and Financial Details
- Assessor Parcel Number 10-617-00-08-6.00
Ownership History
Purchase Details
Home Financials for this Owner
Home Financials are based on the most recent Mortgage that was taken out on this home.Purchase Details
Home Financials for this Owner
Home Financials are based on the most recent Mortgage that was taken out on this home.Purchase Details
Home Financials for this Owner
Home Financials are based on the most recent Mortgage that was taken out on this home.Purchase Details
Home Financials for this Owner
Home Financials are based on the most recent Mortgage that was taken out on this home.Purchase Details
Purchase Details
Home Financials for this Owner
Home Financials are based on the most recent Mortgage that was taken out on this home.Similar Homes in Kansas City, MO
Home Values in the Area
Average Home Value in this Area
Purchase History
| Date | Type | Sale Price | Title Company |
|---|---|---|---|
| Warranty Deed | -- | Mccaffree Short Title | |
| Warranty Deed | -- | None Available | |
| Interfamily Deed Transfer | -- | Kansas City Title | |
| Warranty Deed | -- | Kansas City Title | |
| Interfamily Deed Transfer | -- | None Available | |
| Warranty Deed | -- | Thomson Title Corporation |
Mortgage History
| Date | Status | Loan Amount | Loan Type |
|---|---|---|---|
| Open | $45,000 | New Conventional | |
| Open | $170,000 | VA | |
| Previous Owner | $123,500 | New Conventional | |
| Previous Owner | $159,358 | FHA | |
| Previous Owner | $157,003 | FHA | |
| Previous Owner | $106,720 | Purchase Money Mortgage | |
| Closed | $20,010 | No Value Available |
Property History
| Date | Event | Price | Change | Sq Ft Price |
|---|---|---|---|---|
| 05/17/2017 05/17/17 | Sold | -- | -- | -- |
| 03/30/2017 03/30/17 | Pending | -- | -- | -- |
| 03/29/2017 03/29/17 | For Sale | $169,900 | +13.3% | $111 / Sq Ft |
| 02/07/2013 02/07/13 | Sold | -- | -- | -- |
| 12/15/2012 12/15/12 | Pending | -- | -- | -- |
| 08/24/2012 08/24/12 | For Sale | $150,000 | -- | $98 / Sq Ft |
Tax History Compared to Growth
Tax History
| Year | Tax Paid | Tax Assessment Tax Assessment Total Assessment is a certain percentage of the fair market value that is determined by local assessors to be the total taxable value of land and additions on the property. | Land | Improvement |
|---|---|---|---|---|
| 2024 | $2,984 | $35,660 | -- | -- |
| 2023 | $3,010 | $35,660 | $0 | $0 |
| 2022 | $2,838 | $32,530 | $0 | $0 |
| 2021 | $2,850 | $32,528 | $7,220 | $25,308 |
| 2020 | $2,814 | $30,480 | $0 | $0 |
| 2019 | $2,765 | $30,480 | $0 | $0 |
| 2018 | $2,336 | $25,290 | $0 | $0 |
| 2017 | $2,291 | $25,290 | $4,180 | $21,110 |
| 2016 | $2,291 | $25,290 | $4,180 | $21,110 |
| 2015 | $2,289 | $25,290 | $4,180 | $21,110 |
| 2014 | $2,243 | $24,640 | $4,560 | $20,080 |
Agents Affiliated with this Home
-
Amber Rothermel

Seller's Agent in 2017
Amber Rothermel
Keller Williams KC North
(816) 808-9881
310 Total Sales
-
Shannon Tritsch
S
Seller Co-Listing Agent in 2017
Shannon Tritsch
Keller Williams KC North
(913) 660-2845
187 Total Sales
-
Jacqueline Coldren
J
Buyer's Agent in 2017
Jacqueline Coldren
Platinum Realty LLC
(888) 220-0988
25 Total Sales
-
Sherrie Rickel

Seller's Agent in 2013
Sherrie Rickel
KC Realtors LLC
(816) 377-1670
68 Total Sales
-
L
Seller Co-Listing Agent in 2013
Lynn Rickel
KC Realtors LLC
Map
Source: Heartland MLS
MLS Number: 1795287
APN: 10-617-00-08-006.00
- 11507 N Kentucky Ave
- 11505 N Manning Ave
- 8924 Paw Dr
- 11516 N Windsor Ave
- 11709 N Laurel Ave
- 11729 N Farley Ave
- 9309 NE Paw Dr
- 8631 NE 116th St
- 11830 N Manning Ave
- 11303 N Ditman Ave
- 11215 N Ditman Ave
- 8403 NE 115th Terrace
- 9102 NE 111th Place
- 11039 N Ditman Ave
- Winfield Plan at SomerBrook
- Sunflower Plan at SomerBrook
- Somerset Plan at SomerBrook
- Riverside Plan at SomerBrook
- Sheffield Plan at SomerBrook
- Charlotte - Limited Availability Plan at SomerBrook
