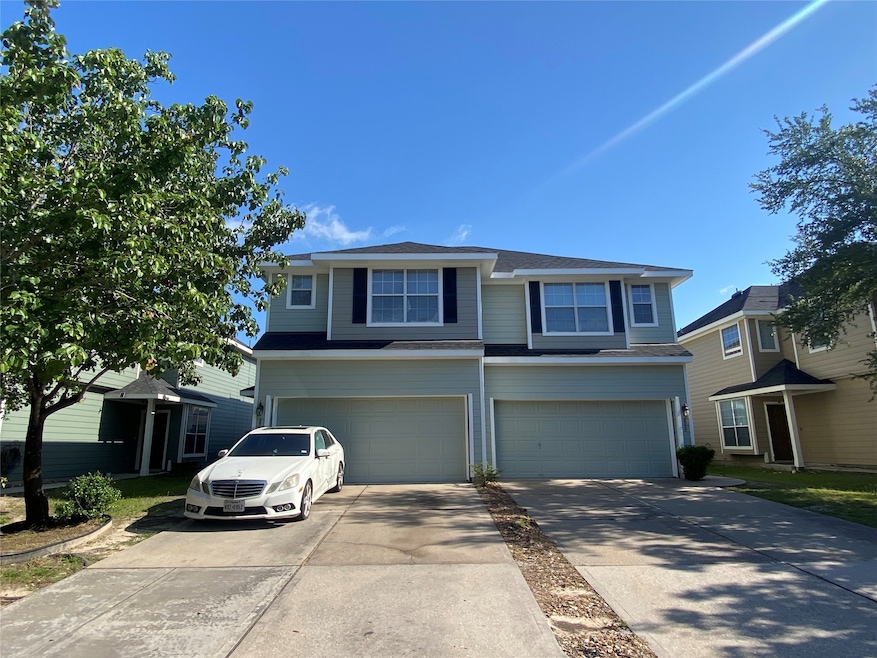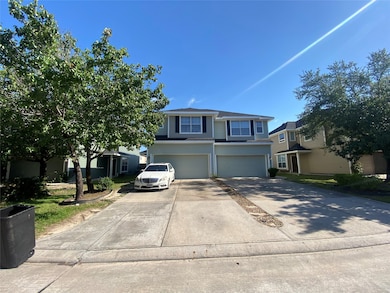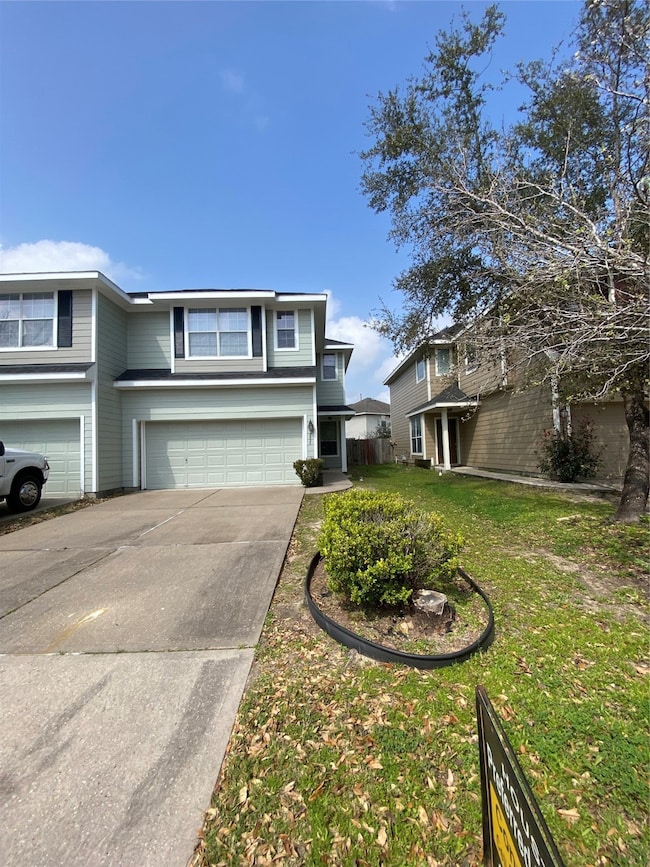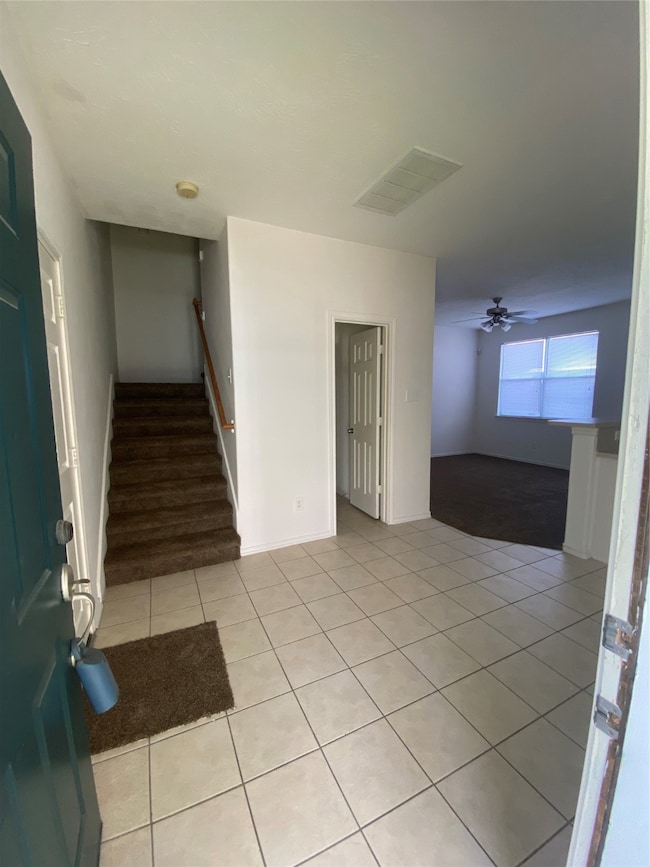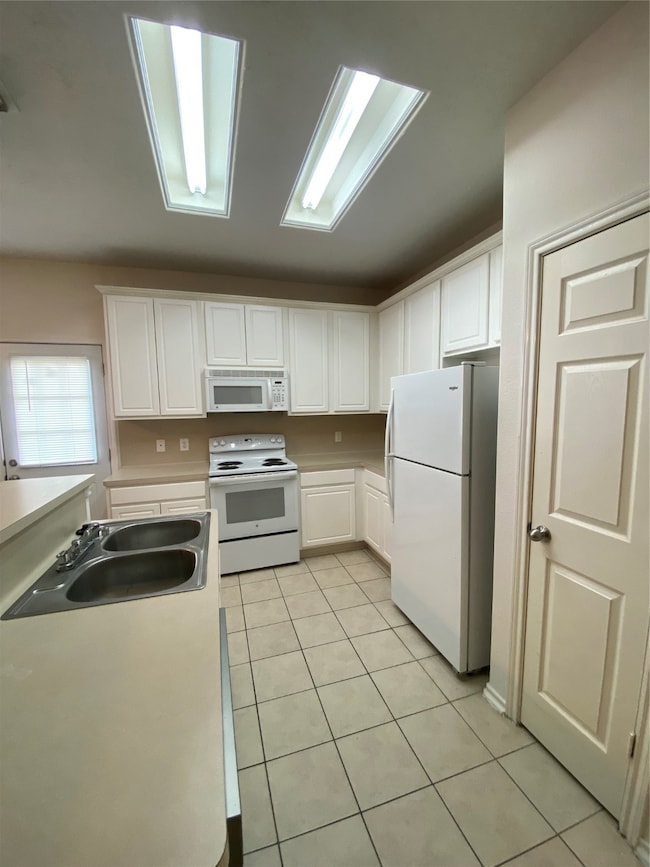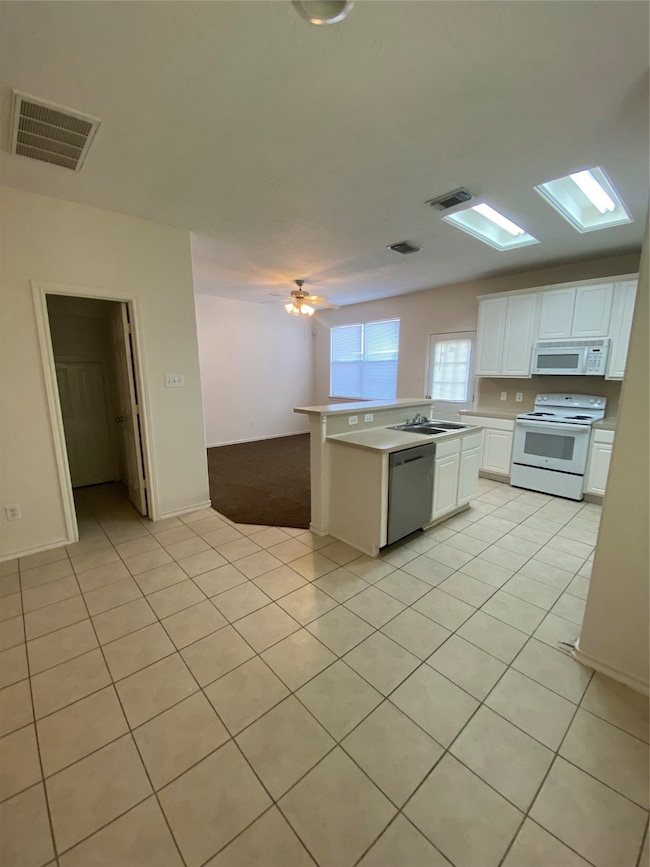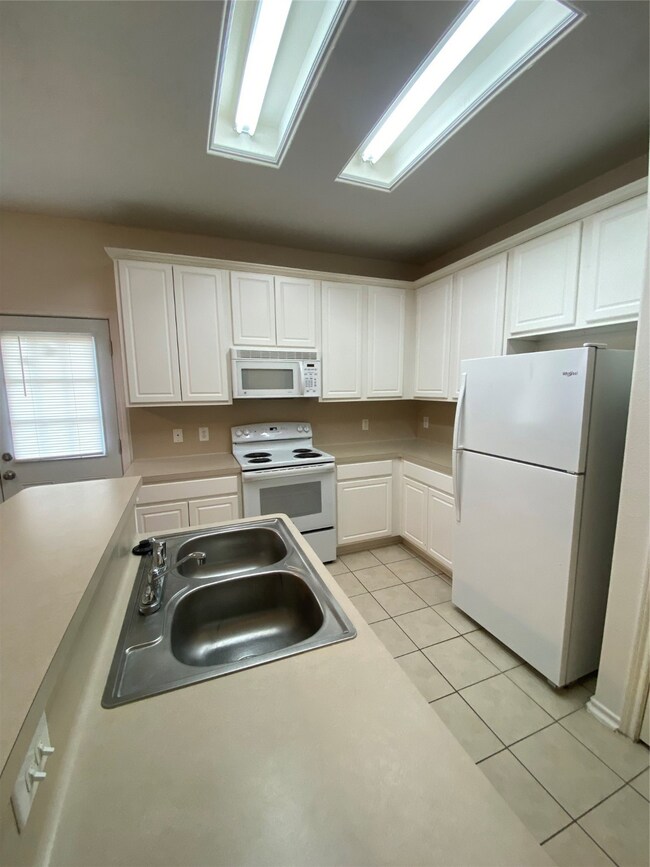8925 Elm Drake Ln Humble, TX 77338
3
Beds
2.5
Baths
1,502
Sq Ft
2,632
Sq Ft Lot
Highlights
- Traditional Architecture
- Family Room Off Kitchen
- Living Room
- Community Pool
- 2 Car Attached Garage
- Park
About This Home
WELCOME! Inside this 2-story home, including 3-bedrooms, 2 1/2 bathrooms, 2 - car attached garage. Family and kitchen open space for family enjoyment. Cozy fenced backyard for relaxation and enjoyment. Primary bedroom with walk-in closet and beautiful full-bathroom. Homes is close to various restaurants, well-known stores, and loads of places to have fun! Do a lot of traveling? House is near IAH-Airport, so you won't miss your flight. Need to travel to Houston but don't want to drive or use uber? Metro Town Park and Ride is close by to take you to your destination!
Townhouse Details
Home Type
- Townhome
Est. Annual Taxes
- $5,006
Year Built
- Built in 2006
Lot Details
- 2,632 Sq Ft Lot
- Back Yard Fenced
Parking
- 2 Car Attached Garage
- Garage Door Opener
- Driveway
Home Design
- Traditional Architecture
Interior Spaces
- 1,502 Sq Ft Home
- 2-Story Property
- Ceiling Fan
- Family Room Off Kitchen
- Living Room
- Combination Kitchen and Dining Room
- Washer Hookup
Kitchen
- Electric Oven
- Gas Range
- Microwave
- Dishwasher
- Laminate Countertops
- Disposal
Flooring
- Carpet
- Tile
Bedrooms and Bathrooms
- 3 Bedrooms
- En-Suite Primary Bedroom
Schools
- Jones Elementary School
- Jones Middle School
- Nimitz High School
Utilities
- Central Heating and Cooling System
- No Utilities
- Cable TV Available
Listing and Financial Details
- Property Available on 3/9/25
- Long Term Lease
Community Details
Overview
- Deerbrook Estates Sec 1 Subdivision
Recreation
- Community Pool
- Park
Pet Policy
- No Pets Allowed
Map
Source: Houston Association of REALTORS®
MLS Number: 20749561
APN: 1260140070022
Nearby Homes
- 9018 Elm Drake Ln
- 8902 Waterpine Dr
- 9010 Grackle Run Ln
- 0 Deerbrook Park Blvd
- 9039 Farm Ridge Ln
- 19910 Sweet Magnolia Place
- 0 Countryside Ln Unit 5441950
- 0 Countryside Ln Unit 60373139
- 19722 Belle Isle Dr
- 8826 W Humble Westfield Rd
- 8747 Farm Ridge Ln
- 8902 River Dale Canyon Ln
- 8830 River Dale Canyon Ln
- 9115 Aspen Trace Ln
- 20206 Sweet Magnolia Place
- 20402 Lookout Bend Dr
- 20114 Lions Gate Dr
- 8911 Bayou Ridge Dr
- 19530 Dunbar Ave
- 19830 Bolton Bridge Ln
- 9002 Elm Drake Ln
- 9115 Golden Foliage Trail
- 9393 Fm 1960 Bypass Rd W
- 20014 Shumaring Dr
- 20106 Leafpark Ln
- 9390 Fm 1960
- 8610 Orchard Ridge Ln
- 19815 Kenswick Dr Unit 12105
- 19815 Kenswick Dr Unit 9304
- 19815 Kenswick Dr Unit 12208
- 19800 Kenswick Dr
- 9123 River Dale Canyon Ln
- 9026 Sweet Blue Jasmine Ln
- 20019 Rustlewood Dr
- 8518 Forest Point Dr
- 20003 Bolton Bridge Ln
- 8506 Opalwood Ct
- 19815 Kenswick Dr
- 8511 Opalwood Ct
- 8507 Opalwood Ct
