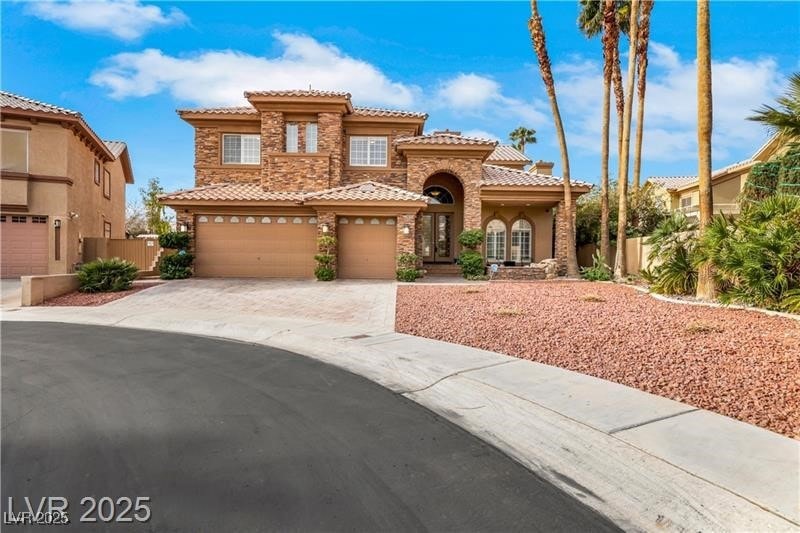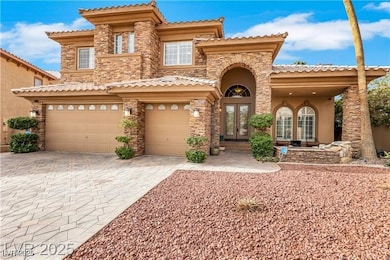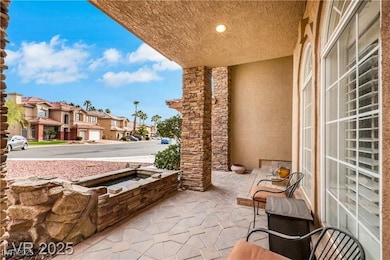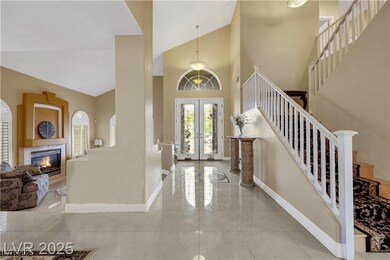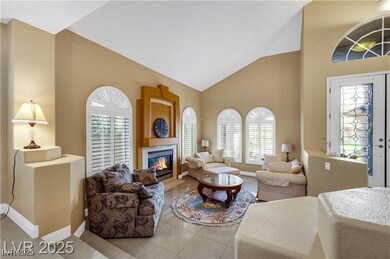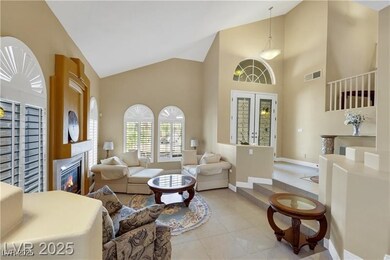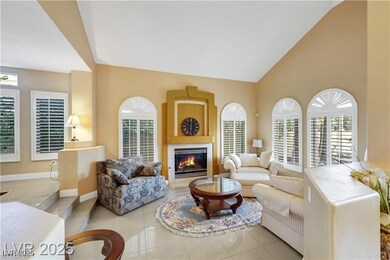8925 Rio Verde Ave Las Vegas, NV 89147
Rancho Viejo NeighborhoodHighlights
- Heated Pool and Spa
- Fireplace in Primary Bedroom
- Porch
- Gated Community
- Wood Flooring
- 3 Car Attached Garage
About This Home
Located in Exclusive Guard Gated Granada Hills. Situated at the end of a cul-de-sac w/ custom Koi-pond and stone-stacked veneers from top to bottom this stunning 5-bedroom home is a 10 +!!! upgrades include exclusive Italian porcelain flooring through the first floor+ fireplace and vaulted ceilings to allow sunlight to brighten every inch of the home. On the lazy days choose one of the 2 sets of cafe style French doors to lead you from your gourmet kitchen seamlessly to your backyard built for lounging with a built in BBQ + gas fire pit and pool/spa combo w/ waterfall. The primary bedroom is spacious w/ Walk-in closet & spa style bathroom. *Highlights floor to ceiling glass shower, spa tub, split sink and a lovely vanity station* 2&3 bedroom have walkthrough shared bath. 2 other large bedrooms with extra added private controlled A/C units. 3 car garage with storage, built-in shelves and whole home water softener. (Can be fully furnished as seen.)
Listing Agent
The Realty Boutique Brokerage Phone: 702-682-6666 License #B.1002777 Listed on: 07/22/2025
Home Details
Home Type
- Single Family
Est. Annual Taxes
- $4,544
Year Built
- Built in 1996
Lot Details
- 9,583 Sq Ft Lot
- North Facing Home
- Back Yard Fenced
- Block Wall Fence
Parking
- 3 Car Attached Garage
- Parking Storage or Cabinetry
- Inside Entrance
- Garage Door Opener
Home Design
- Frame Construction
- Tile Roof
- Stucco
Interior Spaces
- 3,668 Sq Ft Home
- 2-Story Property
- Ceiling Fan
- Double Sided Fireplace
- Fireplace With Glass Doors
- Gas Fireplace
- Blinds
- Family Room with Fireplace
- 3 Fireplaces
- Living Room with Fireplace
- Security System Owned
Kitchen
- Built-In Gas Oven
- Gas Range
- Microwave
- Dishwasher
- Disposal
Flooring
- Wood
- Carpet
- Tile
Bedrooms and Bathrooms
- 5 Bedrooms
- Fireplace in Primary Bedroom
Laundry
- Laundry Room
- Laundry on main level
- Washer and Dryer
- Sink Near Laundry
- Laundry Cabinets
Accessible Home Design
- Handicap Accessible
Pool
- Heated Pool and Spa
- Heated In Ground Pool
- In Ground Spa
- Waterfall Pool Feature
Outdoor Features
- Patio
- Built-In Barbecue
- Porch
Schools
- Adcock Elementary School
- Mack Jerome Middle School
- Durango High School
Utilities
- Two cooling system units
- Central Heating and Cooling System
- Multiple Heating Units
- Heating System Uses Gas
- Cable TV Available
Listing and Financial Details
- Security Deposit $5,000
- Property Available on 7/22/25
- Tenant pays for cable TV, electricity, gas, grounds care, water
- 12 Month Lease Term
Community Details
Overview
- Property has a Home Owners Association
- Granada Hills Association, Phone Number (725) 204-3851
- Tiburon Phase 3 Subdivision
- The community has rules related to covenants, conditions, and restrictions
Pet Policy
- Pets allowed on a case-by-case basis
Security
- Security Guard
- Gated Community
Map
Source: Las Vegas REALTORS®
MLS Number: 2702953
APN: 163-20-814-025
- 4724 Stavanger Ln
- 8864 La Manga Ave
- 4607 El Camino Cabos Dr
- 9050 W Tropicana Ave Unit 1015
- 9050 W Tropicana Ave Unit 1017
- 9050 W Tropicana Ave Unit 1027
- 9050 W Tropicana Ave Unit 1170
- 9050 W Tropicana Ave Unit 1053
- 9050 W Tropicana Ave Unit 1009
- 9050 W Tropicana Ave Unit 1178
- 4927 Spanish Heights Dr
- 4651 Munich Ct
- 4944 Spanish Heights Dr
- 8714 Las Posas Ave
- 4604 Barnes Ct
- 8911 Lansberry Ct
- 4664 Stuttgart St
- 4654 Stuttgart St
- 9011 Aldershot Ct
- 8685 Estrella Bonita Ct
- 4678 El Camino Cabos Dr
- 4630 Laguna Vista St
- 9050 W Tropicana Ave Unit 1072
- 9050 W Tropicana Ave Unit 1130
- 9050 W Tropicana Ave Unit 1165
- 8845 Zurich Ct
- 8736 Vista Ladera Ct
- 9156 Sangria Ln
- 9156 Sapphire Point Ave
- 8681 Pico Grande Ct
- 9110 W Tropicana Ave
- 8754 Villa La Rae Ave
- 9204 Sapphire Point Ave
- 9233 Lowery Point Ct
- 4594 Camden Bridge St
- 8589 Coyote Peak Cir
- 9227 Volcanic Cactus Ct
- 4689 Flaming Ridge Trail
- 4515 S Durango Dr
- 9272 Garnet Gecko Ct
