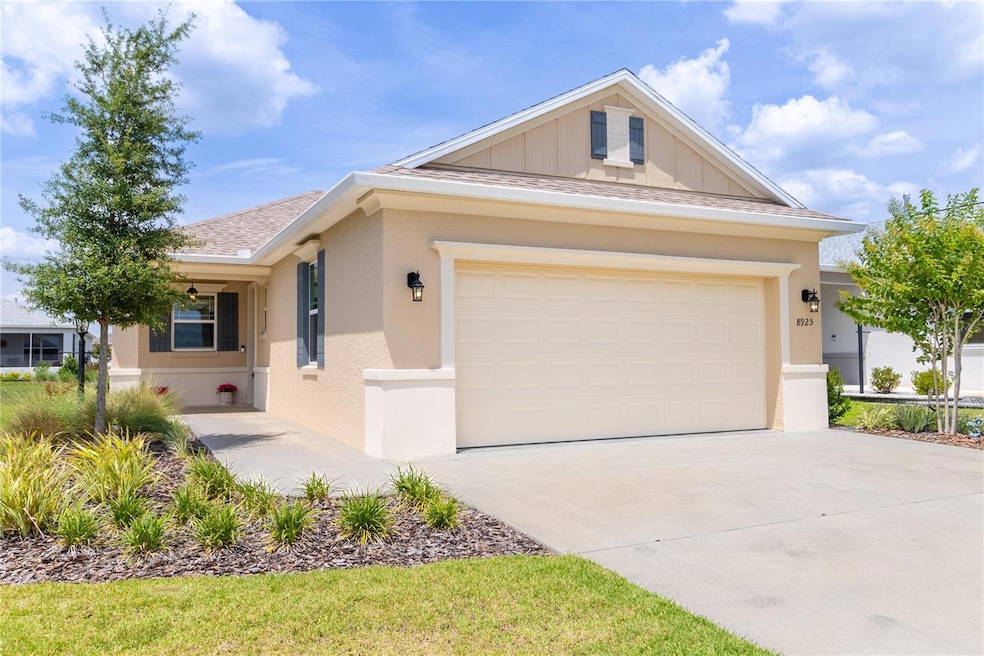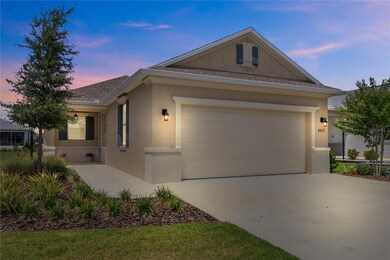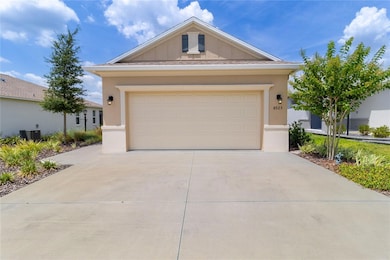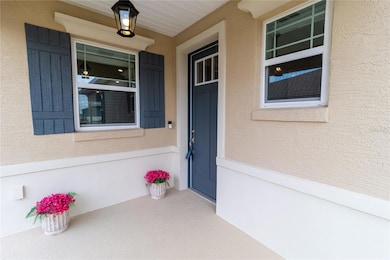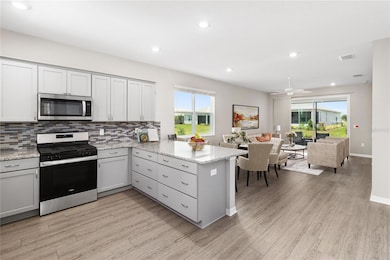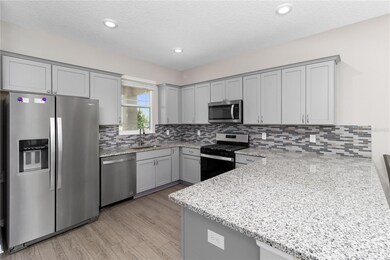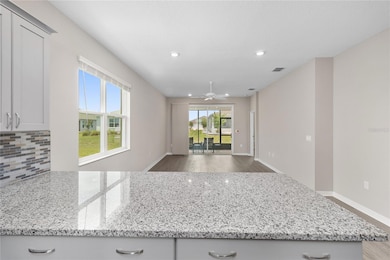Estimated payment $2,042/month
Highlights
- Fitness Center
- Open Floorplan
- Community Pool
- Active Adult
- Clubhouse
- Tennis Courts
About This Home
Under contract-accepting backup offers. Highly Upgraded Tamar Model in Weybourne Landing – On Top of the World! Discover stress-free, resort-style living in this beautifully upgraded Tamar model, located just two blocks from the clubhouse in the highly desirable Weybourne Landing neighborhood of On Top of the World, Ocala’s premier 55+ community. This 2-bedroom, 2-bath home with a private den features a closet in the den, making it a flexible space that can easily serve as a third bedroom, home office, or hobby room. The popular open-concept layout is perfect for entertaining, with a spacious great room and a modern kitchen equipped with a touchless faucet, custom blinds, DISH, and smart home features for convenience and peace of mind. Enjoy premium upgrades throughout, including French doors, full house gutters, enhanced background lighting, a versatile flex room, and more. Every detail has been thoughtfully curated for both beauty and function. Step outside to relax under your covered lanai or take a short stroll to the incredible amenities just two blocks away: pickleball courts, miniature golf, a dog park, card room, heated resort-style pool, outdoor pavilion, state-of-the-art fitness center, and a clubhouse with ballroom and kitchen for endless social gatherings and events. Living in On Top of the World means lawn care, security, and activities are taken care of, so you can truly enjoy a low-maintenance, stress-free lifestyle in a vibrant 55+ community. Don’t miss your chance to own this move-in ready, highly upgraded home in one of Florida’s most sought-after active adult communities!
Listing Agent
PEPINE REALTY Brokerage Phone: 352-226-8474 License #3582735 Listed on: 05/21/2025

Home Details
Home Type
- Single Family
Est. Annual Taxes
- $4,765
Year Built
- Built in 2023
Lot Details
- 6,534 Sq Ft Lot
- Lot Dimensions are 51x130
- South Facing Home
- Irrigation Equipment
- Property is zoned PUD
HOA Fees
- $221 Monthly HOA Fees
Parking
- 2 Car Attached Garage
Home Design
- Slab Foundation
- Shingle Roof
- Concrete Siding
- Stucco
Interior Spaces
- 1,469 Sq Ft Home
- 1-Story Property
- Open Floorplan
- Window Treatments
- Sliding Doors
- Combination Dining and Living Room
- Den
- Smart Home
Kitchen
- Range
- Microwave
- Ice Maker
- Dishwasher
- Disposal
Flooring
- Tile
- Luxury Vinyl Tile
Bedrooms and Bathrooms
- 3 Bedrooms
- En-Suite Bathroom
- Walk-In Closet
- 2 Full Bathrooms
- Split Vanities
- Private Water Closet
- Bathtub With Separate Shower Stall
- Garden Bath
Laundry
- Laundry in unit
- Dryer
- Washer
Utilities
- Central Heating and Cooling System
- Vented Exhaust Fan
- Underground Utilities
- High Speed Internet
- Phone Available
- Cable TV Available
Additional Features
- Handicap Accessible
- Exterior Lighting
Listing and Financial Details
- Visit Down Payment Resource Website
- Legal Lot and Block 88 / 0/0
- Assessor Parcel Number 3530-013-088
Community Details
Overview
- Active Adult
- Association fees include 24-Hour Guard, common area taxes, pool, recreational facilities
- Lori Sands Association, Phone Number (352) 854-0805
- Weybourne Lndg Ph 1C Subdivision
- The community has rules related to allowable golf cart usage in the community
Amenities
- Restaurant
- Clubhouse
Recreation
- Tennis Courts
- Community Basketball Court
- Pickleball Courts
- Recreation Facilities
- Fitness Center
- Community Pool
- Park
- Dog Park
- Trails
Security
- Security Guard
Map
Home Values in the Area
Average Home Value in this Area
Tax History
| Year | Tax Paid | Tax Assessment Tax Assessment Total Assessment is a certain percentage of the fair market value that is determined by local assessors to be the total taxable value of land and additions on the property. | Land | Improvement |
|---|---|---|---|---|
| 2024 | $326 | $285,459 | $17,136 | $268,323 |
| 2023 | $326 | $17,136 | $17,136 | $0 |
| 2022 | $326 | $19,584 | $19,584 | $0 |
| 2021 | $0 | $0 | $0 | $0 |
Property History
| Date | Event | Price | List to Sale | Price per Sq Ft |
|---|---|---|---|---|
| 11/13/2025 11/13/25 | Pending | -- | -- | -- |
| 11/06/2025 11/06/25 | Price Changed | $270,000 | -8.5% | $184 / Sq Ft |
| 06/28/2025 06/28/25 | Price Changed | $295,000 | -3.3% | $201 / Sq Ft |
| 05/21/2025 05/21/25 | For Sale | $305,000 | -- | $208 / Sq Ft |
Purchase History
| Date | Type | Sale Price | Title Company |
|---|---|---|---|
| Quit Claim Deed | $321,590 | None Listed On Document | |
| Special Warranty Deed | $321,600 | Marion Title & Escrow | |
| Special Warranty Deed | $321,600 | Marion Title & Escrow |
Source: Stellar MLS
MLS Number: GC531092
APN: 3530-013-088
- Ginger Plan at Weybourne Landing - Classic Series
- Orchid Plan at Weybourne Landing - Classic Series
- Terra Plan at Weybourne Landing - Cottage Series
- Wisteria Plan at Weybourne Landing - Classic Series
- Oasis Plan at Weybourne Landing - Cottage Series
- Sunflower Plan at Weybourne Landing - Classic Series
- 8905 SW 76th Ln
- 9090 SW 73rd Ln
- 7750 SW 87th Ave
- 9033 SW 78th Street Rd
- 8661 SW 76th Ln
- 7777 SW 86th Terrace Rd
- 7269 SW 89th Terrace
- 7732 SW 86th Ct
- 9123 SW 70th Loop
- 7709 SW 86th Ct
- 9119 SW 70th Loop
- 7834 SW 89th Cir
- 7935 SW 89th Terrace
- TBD 00 SW 73rd St
