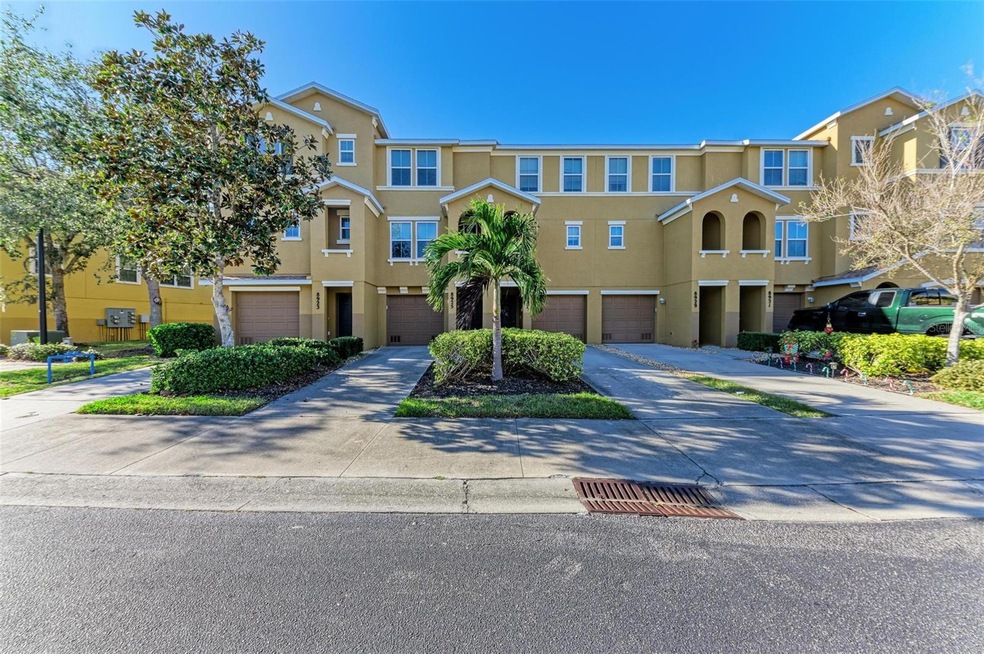
8925 White Sage Loop Lakewood Ranch, FL 34202
Highlights
- Gated Community
- Clubhouse
- Covered patio or porch
- Robert Willis Elementary School Rated A-
- Park or Greenbelt View
- Balcony
About This Home
As of March 2025** PRIME LOCATION IN A WELL-MAINTAINED, MOVE-IN READY CONDO! NO CDD FEES** This stunning condo offers a blend of modern elegance and comfort, situated in a desirable gated community. Experience the convenience of nearby amenities while enjoying the peaceful ambiance of your new home. The open kitchen seamlessly flows into the living space, creating an inviting atmosphere perfect for entertaining. Tile flooring throughout adds a touch of sophistication and ease of maintenance. ** HOME FEATURES: * OPEN KITCHEN * TILE FLOORING * SCREENED LANAI * NEW ROOF 2022 * AIR CONDITIONER 2017 * VA APPROVED CONDO * ** COMMUNITY INFORMATION: This vibrant community boasts an array of amenities including tennis courts, a clubhouse, and a refreshing community pool. Stay connected with cable and internet included in your fees, along with water and pest care services. Enjoy the security and privacy of a gated entrance while being part of an active neighborhood that offers plenty for everyone to enjoy.
Last Agent to Sell the Property
NEXTHOME EXCELLENCE Brokerage Phone: 941-893-4505 License #3606774

Property Details
Home Type
- Condominium
Est. Annual Taxes
- $655
Year Built
- Built in 2010
Lot Details
- East Facing Home
HOA Fees
- $535 Monthly HOA Fees
Parking
- 2 Car Attached Garage
Home Design
- Slab Foundation
- Shingle Roof
- Block Exterior
- Stucco
Interior Spaces
- 1,092 Sq Ft Home
- 3-Story Property
- Ceiling Fan
- Sliding Doors
- Living Room
- Dining Room
- Ceramic Tile Flooring
- Park or Greenbelt Views
Kitchen
- Range
- Microwave
- Dishwasher
- Disposal
Bedrooms and Bathrooms
- 2 Bedrooms
- Primary Bedroom Upstairs
- En-Suite Bathroom
- Closet Cabinetry
Laundry
- Laundry Room
- Laundry on upper level
- Dryer
- Washer
Outdoor Features
- Balcony
- Covered patio or porch
Schools
- Robert E Willis Elementary School
- Braden River Middle School
- Lakewood Ranch High School
Utilities
- Central Air
- Heating Available
- Vented Exhaust Fan
- Thermostat
- Cable TV Available
Listing and Financial Details
- Visit Down Payment Resource Website
- Assessor Parcel Number 1918525909
Community Details
Overview
- Association fees include cable TV, common area taxes, pool, escrow reserves fund, insurance, maintenance structure, ground maintenance, management, sewer, trash, water
- Castle Group/Monica Nagar Association, Phone Number (954) 660-1829
- Willowbrook Community
- Willowbrook Ph 7 Subdivision
- The community has rules related to deed restrictions
Amenities
- Clubhouse
- Community Mailbox
Pet Policy
- Pets up to 40 lbs
- Pet Size Limit
- 2 Pets Allowed
- Dogs and Cats Allowed
Security
- Gated Community
Ownership History
Purchase Details
Home Financials for this Owner
Home Financials are based on the most recent Mortgage that was taken out on this home.Purchase Details
Home Financials for this Owner
Home Financials are based on the most recent Mortgage that was taken out on this home.Map
Similar Homes in the area
Home Values in the Area
Average Home Value in this Area
Purchase History
| Date | Type | Sale Price | Title Company |
|---|---|---|---|
| Warranty Deed | $215,000 | None Listed On Document | |
| Special Warranty Deed | $122,000 | First American Title Ins Co |
Mortgage History
| Date | Status | Loan Amount | Loan Type |
|---|---|---|---|
| Previous Owner | $117,625 | New Conventional | |
| Previous Owner | $119,723 | FHA |
Property History
| Date | Event | Price | Change | Sq Ft Price |
|---|---|---|---|---|
| 03/28/2025 03/28/25 | Sold | $215,000 | -12.2% | $197 / Sq Ft |
| 03/14/2025 03/14/25 | Pending | -- | -- | -- |
| 01/10/2025 01/10/25 | For Sale | $245,000 | -- | $224 / Sq Ft |
Tax History
| Year | Tax Paid | Tax Assessment Tax Assessment Total Assessment is a certain percentage of the fair market value that is determined by local assessors to be the total taxable value of land and additions on the property. | Land | Improvement |
|---|---|---|---|---|
| 2024 | $678 | $78,860 | -- | -- |
| 2023 | $655 | $76,563 | $0 | $0 |
| 2022 | $632 | $74,333 | $0 | $0 |
| 2021 | $614 | $72,168 | $0 | $0 |
| 2020 | $638 | $71,172 | $0 | $0 |
| 2019 | $634 | $69,572 | $0 | $0 |
| 2018 | $634 | $68,275 | $0 | $0 |
| 2017 | $593 | $66,871 | $0 | $0 |
| 2016 | $597 | $65,496 | $0 | $0 |
| 2015 | $609 | $65,041 | $0 | $0 |
| 2014 | $609 | $64,525 | $0 | $0 |
| 2013 | $610 | $63,571 | $1 | $63,570 |
Source: Stellar MLS
MLS Number: A4633317
APN: 19185-2590-9
- 8943 White Sage Loop
- 8908 White Sage Loop Unit na
- 8889 White Sage Loop
- 8958 White Sage Loop
- 8869 White Sage Loop
- 8863 White Sage Loop
- 9008 White Sage Loop Unit 3605
- 9006 White Sage Loop Unit 3606
- 8827 White Sage Loop Unit 8827
- 8811 White Sage Loop
- 8807 White Sage Loop Unit 1903
- 9024 White Sage Loop Unit 37
- 8662 Majestic Elm Ct Unit 704
- 7411 Vista Way Unit 102
- 7417 Vista Way Unit 106
- 7365 Black Walnut Way
- 7350 Black Walnut Way Unit 4703
- 7325 Black Walnut Way
- 9312 Firethorn Place
- 8911 Manor Loop Unit 102
