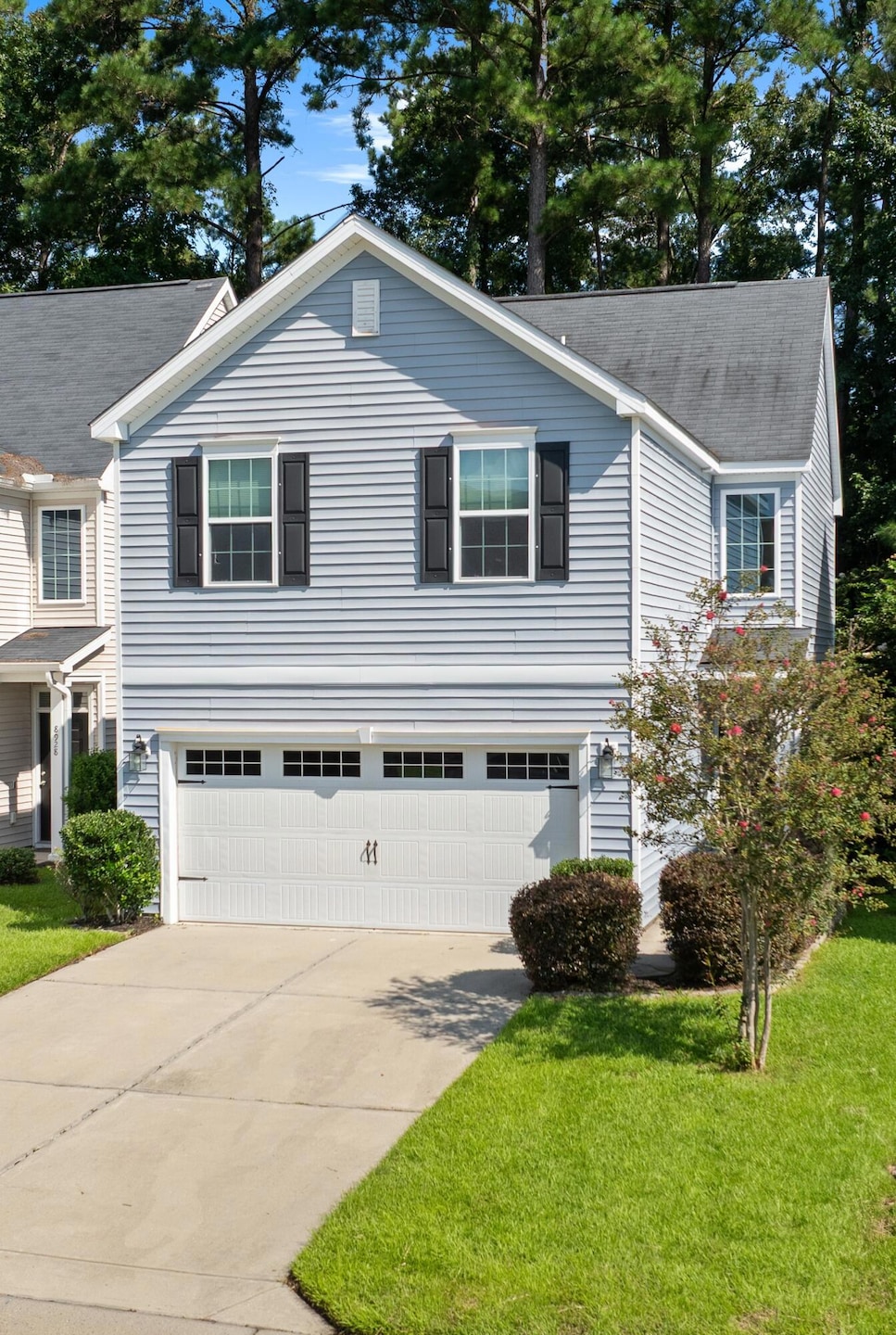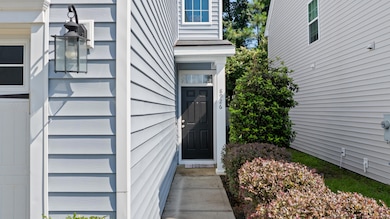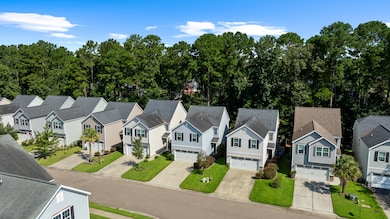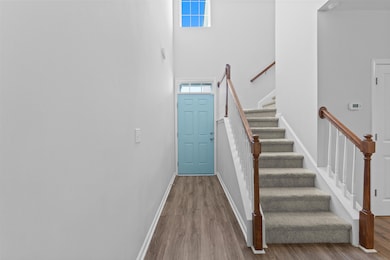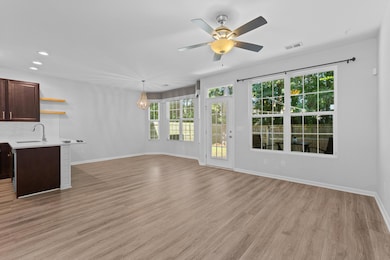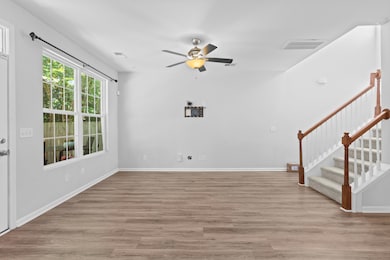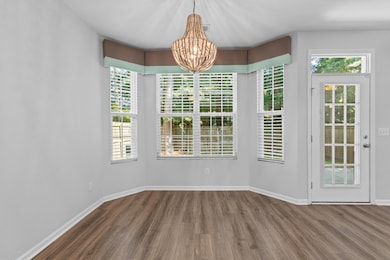8926 Cat Tail Pond Rd Summerville, SC 29485
Estimated payment $2,623/month
Highlights
- Traditional Architecture
- High Ceiling
- Eat-In Kitchen
- Joseph R. Pye Elementary Rated 10
- Great Room
- Tray Ceiling
About This Home
Welcome to this beautifully updated home in desirable Wescott Plantation! The first floor features Pergo Premier Heathered Oak laminate flooring, creating a warm and seamless flow throughout. The kitchen is a showstopper with quartz countertops, shiplap accents on the peninsula, a stylish backsplash, and a new garbage disposal. The open layout offers multiple living and dining spaces, perfect for entertaining or everyday comfort.Upstairs, you'll find 3 spacious bedrooms including a primary suite with a tray ceiling, walk-in closet, and private bath. Additional highlights include smooth ceilings, 9'+ ceilings, and a newer HVAC system (2022) for peace of mind.The washer, dryer, and refrigerator will convey with an acceptable offer, making this home move-in ready. Convenientlylocated near shopping, dining, and all that Summerville has to offer don't miss this opportunity!
Listing Agent
The Husted Team powered by Keller Williams License #100085 Listed on: 08/29/2025

Home Details
Home Type
- Single Family
Est. Annual Taxes
- $8,788
Year Built
- Built in 2015
Lot Details
- 3,049 Sq Ft Lot
- Privacy Fence
- Wood Fence
- Level Lot
HOA Fees
- $29 Monthly HOA Fees
Parking
- 2 Car Garage
- Garage Door Opener
Home Design
- Traditional Architecture
- Slab Foundation
- Asphalt Roof
- Vinyl Siding
Interior Spaces
- 1,552 Sq Ft Home
- 2-Story Property
- Tray Ceiling
- Smooth Ceilings
- High Ceiling
- Ceiling Fan
- Great Room
- Family Room
- Combination Dining and Living Room
- Home Security System
Kitchen
- Eat-In Kitchen
- Electric Cooktop
- Microwave
- Dishwasher
- Disposal
Flooring
- Carpet
- Laminate
Bedrooms and Bathrooms
- 3 Bedrooms
- Walk-In Closet
Laundry
- Laundry Room
- Dryer
Schools
- Joseph Pye Elementary School
- Oakbrook Middle School
- Ft. Dorchester High School
Additional Features
- Patio
- Central Heating and Cooling System
Community Details
Overview
- Wescott Plantation Subdivision
Recreation
- Trails
Map
Home Values in the Area
Average Home Value in this Area
Tax History
| Year | Tax Paid | Tax Assessment Tax Assessment Total Assessment is a certain percentage of the fair market value that is determined by local assessors to be the total taxable value of land and additions on the property. | Land | Improvement |
|---|---|---|---|---|
| 2025 | $8,788 | $20,022 | $5,700 | $14,322 |
| 2024 | $8,706 | $20,022 | $5,700 | $14,322 |
| 2023 | $8,706 | $8,340 | $2,000 | $6,340 |
| 2022 | $1,935 | $7,350 | $1,380 | $5,970 |
| 2021 | $1,935 | $7,350 | $1,380 | $5,970 |
| 2020 | $1,858 | $6,390 | $1,200 | $5,190 |
| 2019 | $1,832 | $6,390 | $1,200 | $5,190 |
| 2018 | $1,626 | $410 | $410 | $0 |
| 2017 | $1,570 | $410 | $410 | $0 |
| 2016 | $1,570 | $410 | $410 | $0 |
| 2015 | $129 | $410 | $410 | $0 |
| 2014 | -- | $9,000 | $0 | $0 |
| 2013 | -- | $540 | $0 | $0 |
Property History
| Date | Event | Price | List to Sale | Price per Sq Ft | Prior Sale |
|---|---|---|---|---|---|
| 11/14/2025 11/14/25 | For Sale | $355,000 | 0.0% | $229 / Sq Ft | |
| 11/11/2025 11/11/25 | Off Market | $355,000 | -- | -- | |
| 08/29/2025 08/29/25 | For Sale | $355,000 | +6.1% | $229 / Sq Ft | |
| 07/03/2023 07/03/23 | Sold | $334,500 | 0.0% | $216 / Sq Ft | View Prior Sale |
| 06/16/2023 06/16/23 | Price Changed | $334,500 | -1.5% | $216 / Sq Ft | |
| 06/11/2023 06/11/23 | For Sale | $339,500 | -- | $219 / Sq Ft |
Purchase History
| Date | Type | Sale Price | Title Company |
|---|---|---|---|
| Interfamily Deed Transfer | -- | None Available | |
| Deed | $161,876 | -- | |
| Deed | $1,850,000 | -- | |
| Deed | $723,655 | None Available |
Mortgage History
| Date | Status | Loan Amount | Loan Type |
|---|---|---|---|
| Open | $160,000 | New Conventional | |
| Previous Owner | $165,356 | VA |
Source: CHS Regional MLS
MLS Number: 25023742
APN: 171-04-07-045
- 8921 Skipping Rock Ln
- 8897 Cat Tail Pond Rd
- 8942 N Red Maple Cir
- 4816 W Red Maple Cir
- 8782 Shadowglen Dr
- 4956 Bishop Green Ln
- 8849 Kellum Dr
- 8760 Shadowglen Dr
- 4964 Hay Bale Ct
- 4846 Buttercup Way
- 2000 Buttercup Way
- 1000 Buttercup Way
- 4985 Hay Bale Ct
- 8990 N Red Maple Cir
- 9237 Creedmoore Rd
- 5000 Hay Bale Ct
- 8896 Arbor Glen Dr
- 9122 Maple Grove Dr
- 9126 Maple Grove Dr
- 9209 Markleys Grove Blvd
- 8824 Shadowglen Dr
- 8827 Kellum Dr
- 8967 N Red Maple Cir
- 8859 Arbor Glen Dr
- 4964 Hay Bale Ct
- 4983 Hay Bale Ct
- 9160 Maple Grove Dr
- 4824 Willow Brook Ln
- 5150 Trump St Unit 103
- 4808 Morning Dew Ct
- 4201 Meadowbrook Ct
- 8708 Evangeline Dr
- 4830 Wescott Blvd
- 4812 Oak Haven Place
- 9624 Scarborough Ct
- 9909 Pin Cherry Ct
- 8465 Patriot Blvd
- 342 Dorchester Manor Blvd Unit B
- 5221 American Holly Ln
- 111 Cedar Grove Dr Unit B
