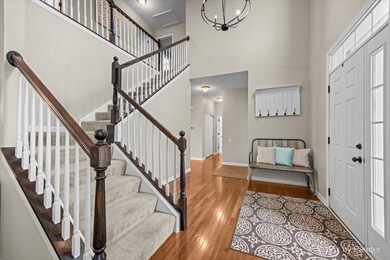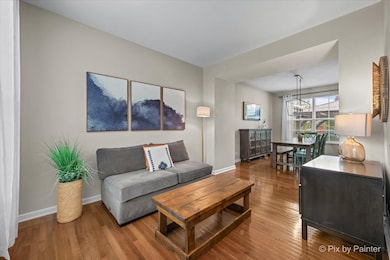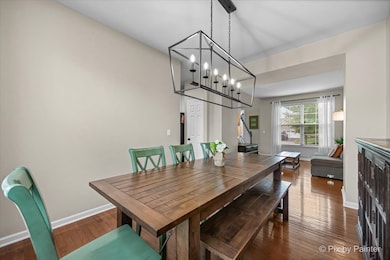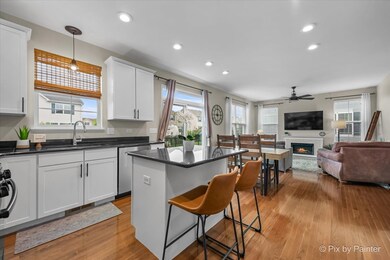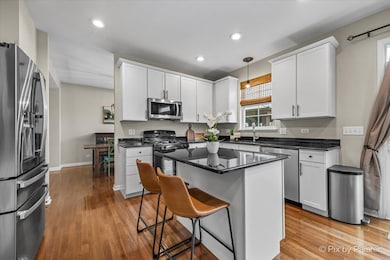
8926 Cook Way Huntley, IL 60142
Estimated payment $3,392/month
Highlights
- Landscaped Professionally
- Community Lake
- Property is near a park
- Leggee Elementary School Rated A
- Clubhouse
- Traditional Architecture
About This Home
Welcome to this beautifully maintained 4-bedroom, 2.1-bathroom home nestled in the highly sought-after Talamore neighborhood of Huntley. Built in 2015, this elegant and modern residence offers the perfect blend of comfort, style, and functionality. Step inside to discover an inviting open-concept layout accentuated by soaring 9-foot ceilings and a dramatic two-story foyer that creates a stunning first impression. Natural light pours in through large windows, enhanced by two additional windows thoughtfully added to the family room-filling the space with even more brightness and warmth. At the heart of the home, the updated kitchen is a chef's delight-featuring crisp white cabinetry, gleaming granite countertops, stainless steel appliances, a spacious pantry, and a large center island with seating. A transom window above adds architectural charm and even more natural light, making this space both beautiful and functional. The kitchen seamlessly flows into the dining area and expansive family room, ideal for both everyday living and entertaining. Upstairs, you'll find four generously sized bedrooms, including a luxurious primary suite that offers not one, but two walk-in closets, providing abundant storage and convenience. The en-suite bathroom features a dual comfort heigh vanity and a spacious shower-creating a true retreat. The finished basement adds valuable extra space-perfect for a home theater, playroom, fitness area, or additional workspace. Thoughtfully designed storage options ensure everything has its place. Step outside into your private backyard oasis. The fully fenced yard boasts a stunning stamped concrete patio and a charming pergola-perfect for outdoor dining, summer barbecues, or relaxing under the stars. Living in Talamore means enjoying an array of resort-style amenities just moments from your front door, including parks, sports fields, tennis and basketball courts, multiple pools, a splash pad, scenic ponds, walking and biking trails, a community clubhouse, and a state-of-the-art fitness center. Conveniently located near top-rated schools, shopping, dining, and major highways, this home truly has it all. Don't miss your chance to own this move-in-ready gem in one of Huntley's most vibrant communities. Schedule your private showing today!
Home Details
Home Type
- Single Family
Est. Annual Taxes
- $8,559
Year Built
- Built in 2015
Lot Details
- 9,060 Sq Ft Lot
- Lot Dimensions are 73 x 125
- Partially Fenced Property
- Landscaped Professionally
- Paved or Partially Paved Lot
- Garden
HOA Fees
- $68 Monthly HOA Fees
Parking
- 2 Car Garage
- Driveway
Home Design
- Traditional Architecture
- Brick Exterior Construction
- Asphalt Roof
- Concrete Perimeter Foundation
Interior Spaces
- 2,123 Sq Ft Home
- 2-Story Property
- Historic or Period Millwork
- Ventless Fireplace
- Electric Fireplace
- Window Screens
- Family Room with Fireplace
- Living Room
- Formal Dining Room
- Basement Fills Entire Space Under The House
- Unfinished Attic
Kitchen
- Breakfast Bar
- Range
- Microwave
- Dishwasher
- Stainless Steel Appliances
- Disposal
Flooring
- Wood
- Carpet
Bedrooms and Bathrooms
- 4 Bedrooms
- 4 Potential Bedrooms
- Walk-In Closet
- Dual Sinks
- Separate Shower
Laundry
- Laundry Room
- Dryer
- Washer
Schools
- Leggee Elementary School
- Marlowe Middle School
- Huntley High School
Utilities
- Forced Air Heating and Cooling System
- Heating System Uses Natural Gas
- 200+ Amp Service
Additional Features
- Patio
- Property is near a park
Listing and Financial Details
- Homeowner Tax Exemptions
Community Details
Overview
- Association fees include insurance, clubhouse, exercise facilities, pool
- Lori Lighthall Association, Phone Number (847) 659-8120
- Talamore Subdivision, Hudson Floorplan
- Property managed by First Service Residential
- Community Lake
Amenities
- Clubhouse
Recreation
- Tennis Courts
- Community Pool
Map
Home Values in the Area
Average Home Value in this Area
Tax History
| Year | Tax Paid | Tax Assessment Tax Assessment Total Assessment is a certain percentage of the fair market value that is determined by local assessors to be the total taxable value of land and additions on the property. | Land | Improvement |
|---|---|---|---|---|
| 2023 | $8,318 | $115,449 | $16,739 | $98,710 |
| 2022 | $7,209 | $96,090 | $15,242 | $80,848 |
| 2021 | $6,988 | $90,497 | $14,355 | $76,142 |
| 2020 | $6,870 | $88,083 | $13,972 | $74,111 |
| 2019 | $6,707 | $85,834 | $13,615 | $72,219 |
| 2018 | $8,063 | $100,731 | $15,321 | $85,410 |
| 2017 | $7,903 | $94,931 | $14,439 | $80,492 |
| 2016 | $8,014 | $90,636 | $14,108 | $76,528 |
Property History
| Date | Event | Price | Change | Sq Ft Price |
|---|---|---|---|---|
| 05/27/2025 05/27/25 | Pending | -- | -- | -- |
| 05/22/2025 05/22/25 | Price Changed | $465,000 | 0.0% | $219 / Sq Ft |
| 05/22/2025 05/22/25 | For Sale | $465,000 | -- | $219 / Sq Ft |
Purchase History
| Date | Type | Sale Price | Title Company |
|---|---|---|---|
| Special Warranty Deed | $257,000 | Ryland Title Company |
Mortgage History
| Date | Status | Loan Amount | Loan Type |
|---|---|---|---|
| Open | $216,500 | New Conventional | |
| Closed | $231,300 | New Conventional |
Similar Homes in Huntley, IL
Source: Midwest Real Estate Data (MRED)
MLS Number: 12365254
APN: 18-17-481-003
- 8937 Cook Way
- 8965 Clinnin Ln
- 12285 Ferris Ln
- 9054 Clinnin Ln
- 11995 Robb Ct
- 11904 Connor Ln
- 12281 Adrian St
- 9692 Baumgartner St
- 12313 Bartelt Ct
- 9919 Cummings St Unit 9919
- 9185 Buckingham Ct
- 9978 Williams Dr Unit 9978
- 11171 Devon Ln
- 12008 Jordi Rd
- 11253 Victoria Ln
- 12590 Garlieb Dr
- 12001 Jordi Rd
- 12038 Jordi Rd
- 3686 Sonoma Cir Unit 22
- 12050 Jordi Rd


