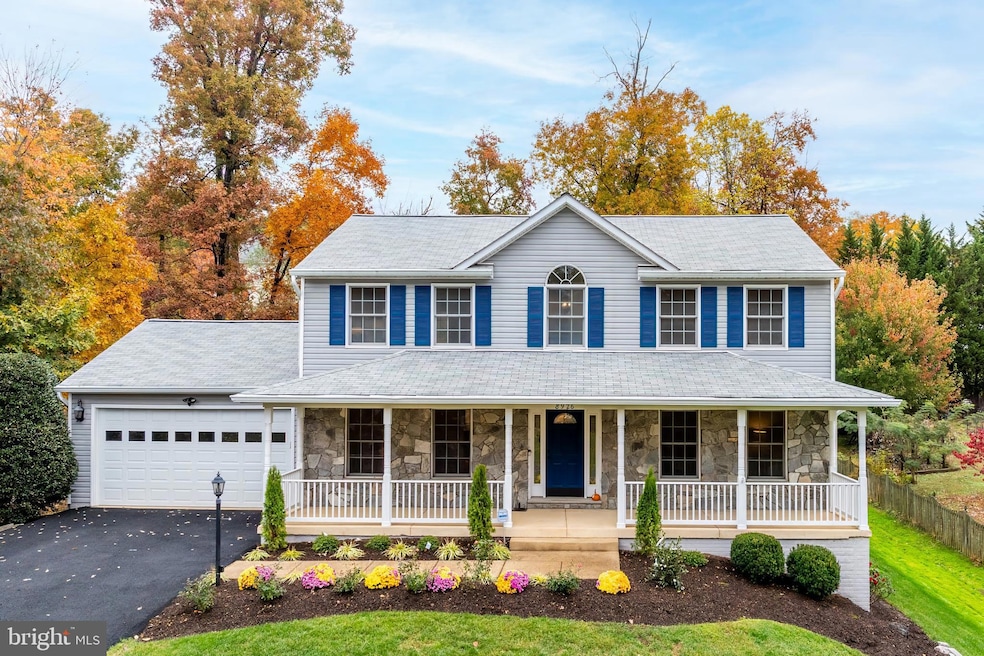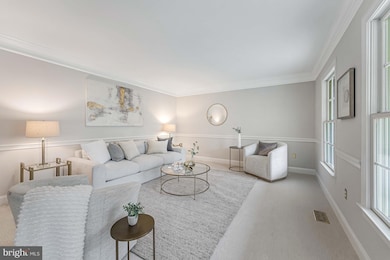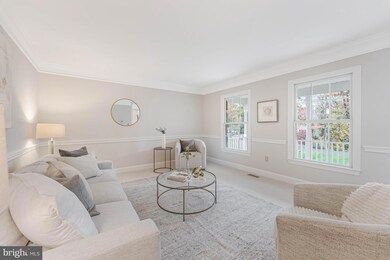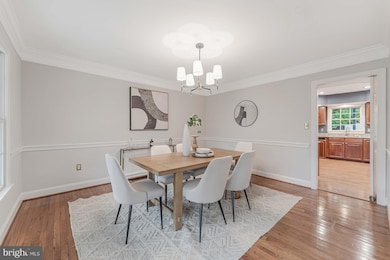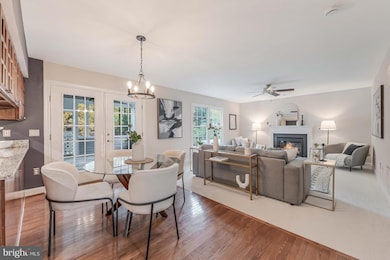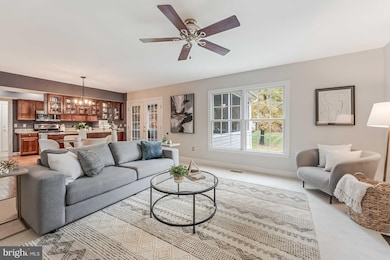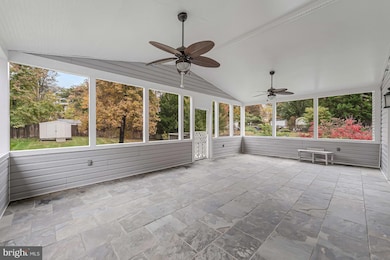8926 Jameson St Lorton, VA 22079
Crosspointe NeighborhoodEstimated payment $5,846/month
Highlights
- Colonial Architecture
- Traditional Floor Plan
- Space For Rooms
- South County Middle School Rated A
- Backs to Trees or Woods
- 1 Fireplace
About This Home
Beautifully maintained and recently reimagined, this custom built four bedroom, three and a half bath Colonial sits on a half-acre lot in the peaceful community of Lorfax Heights with no HOA. The main level features formal living and dining rooms, an open-concept kitchen that flows into the family room with a gas fireplace, and a convenient laundry room off the garage. Upstairs, the primary suite offers an updated bath with a separate shower and large jetted tub, while two additional bedrooms provide generous space. The finished lower level includes a recreation room, an office or fourth bedroom, a full bath, and a walkout to the rear yard. Outside, enjoy a covered porch, two-car garage, shed, and fenced backyard. Conveniently located near South County schools, Laurel Hill Golf Club, INOVA Healthplex, the Workhouse Arts Center, Amazon Fresh, Lidl, and parks with boating and hiking. Easy access to Route 1, I-95, Fairfax County Parkway, Fort Belvoir, VRE, and the Amtrak Auto Train.
Listing Agent
(703) 483-1858 calebsmithwfp@gmail.com Washington Fine Properties, LLC License #0225267383 Listed on: 10/31/2025

Co-Listing Agent
(202) 415-7050 jennifer.thornett@wfp.com Washington Fine Properties, LLC License #0225054263
Home Details
Home Type
- Single Family
Est. Annual Taxes
- $10,128
Year Built
- Built in 1999
Lot Details
- 0.5 Acre Lot
- Backs to Trees or Woods
- Property is zoned 110
Parking
- 2 Car Direct Access Garage
Home Design
- Colonial Architecture
- Vinyl Siding
- Concrete Perimeter Foundation
Interior Spaces
- Property has 3 Levels
- Traditional Floor Plan
- Ceiling height of 9 feet or more
- 1 Fireplace
- Double Pane Windows
- Palladian Windows
- Window Screens
- French Doors
- Insulated Doors
- Six Panel Doors
- Family Room Off Kitchen
- Living Room
- Dining Room
- Utility Room
- Laundry Room
Kitchen
- Eat-In Country Kitchen
- Breakfast Room
- Electric Oven or Range
- Microwave
- Ice Maker
- Dishwasher
- Disposal
Bedrooms and Bathrooms
- En-Suite Bathroom
Basement
- Walk-Out Basement
- Basement Fills Entire Space Under The House
- Rear Basement Entry
- Space For Rooms
Outdoor Features
- Porch
Schools
- Halley Elementary School
- South County Middle School
- South County High School
Utilities
- Forced Air Zoned Heating and Cooling System
- Heat Pump System
- Vented Exhaust Fan
- Electric Water Heater
- Cable TV Available
Community Details
- No Home Owners Association
- Lorfax Heights Subdivision, Country Colonial Floorplan
Listing and Financial Details
- Tax Lot 52
- Assessor Parcel Number 1062 05 0052
Map
Home Values in the Area
Average Home Value in this Area
Tax History
| Year | Tax Paid | Tax Assessment Tax Assessment Total Assessment is a certain percentage of the fair market value that is determined by local assessors to be the total taxable value of land and additions on the property. | Land | Improvement |
|---|---|---|---|---|
| 2025 | $9,307 | $876,110 | $448,000 | $428,110 |
| 2024 | $9,307 | $803,400 | $407,000 | $396,400 |
| 2023 | $10,342 | $916,410 | $433,000 | $483,410 |
| 2022 | $8,901 | $778,360 | $358,000 | $420,360 |
| 2021 | $8,089 | $689,320 | $314,000 | $375,320 |
| 2020 | $7,845 | $662,880 | $302,000 | $360,880 |
| 2019 | $7,259 | $613,390 | $296,000 | $317,390 |
| 2018 | $6,835 | $594,390 | $277,000 | $317,390 |
| 2017 | $7,603 | $654,850 | $277,000 | $377,850 |
| 2016 | $7,586 | $654,850 | $277,000 | $377,850 |
| 2015 | $7,170 | $642,440 | $272,000 | $370,440 |
| 2014 | $6,408 | $575,480 | $247,000 | $328,480 |
Property History
| Date | Event | Price | List to Sale | Price per Sq Ft |
|---|---|---|---|---|
| 10/31/2025 10/31/25 | For Sale | $949,000 | -- | $270 / Sq Ft |
Purchase History
| Date | Type | Sale Price | Title Company |
|---|---|---|---|
| Deed | $302,890 | -- | |
| Deed | $40,000 | -- |
Mortgage History
| Date | Status | Loan Amount | Loan Type |
|---|---|---|---|
| Open | $240,000 | No Value Available | |
| Previous Owner | $205,000 | No Value Available |
Source: Bright MLS
MLS Number: VAFX2277202
APN: 1062-05-0052
- 8521 Century Oak Ct
- 8625 Oak Chase Cir
- 8622 Cross Chase Ct
- 8603 Rocky Gap Ct
- 8560 Koluder Ct
- The Grant Plan at Southern Oaks Reserve
- The Taylor Plan at Southern Oaks Reserve
- 8757 Southern Oaks Place
- 8761 Southern Oaks Place
- 8554 Blackfoot Ct
- 8542 Blue Rock Ln
- 8834 Ox Rd
- 8504 Blue Rock Ln
- 8503 Bertsky Ln
- 8970 Fascination Ct Unit 315
- 8703 Flowering Dogwood Ln
- 8106 Oak Hollow Ct
- 8811 Ox Rd
- 8912 Yellow Daisy Place
- 8431 Ambrose Ct
- 8986 Hooes Rd
- 8584 Koluder Ct
- 8557 Koluder Ct
- 8316 Linden Oaks Ct
- 9380 Quadrangle St
- 9305 Ox Rd
- 8123 Steeple Chase Ct
- 8378 Sallyport St
- 8353 Fern Leaf Ct
- 8502 Chase Glen Cir
- 8474 Sugar Creek Ln
- 8277 Crestmont Cir
- 8314 Bluebird Way Unit 1
- 8303 Bluebird Way Unit M
- 8099 Paper Birch Dr
- 8317 Brookvale Ct
- 8315 Brookvale Ct
- 9260 Cardinal Forest Ln
- 8439 Lazy Creek Ct
- 8532 Barrow Furnace Ln
