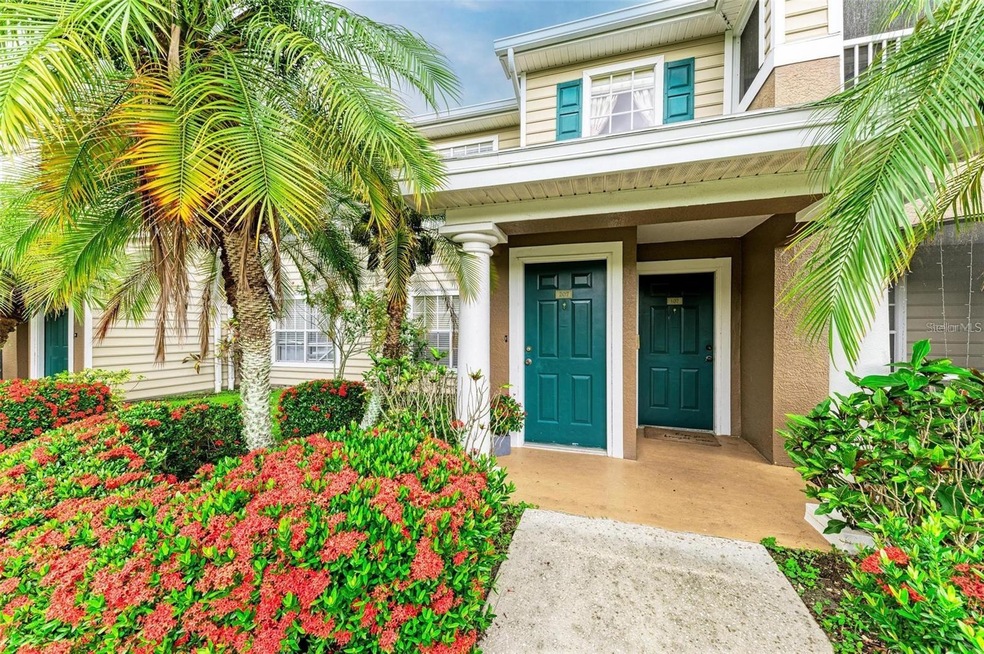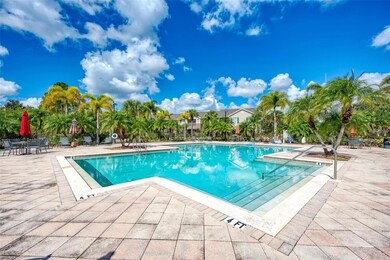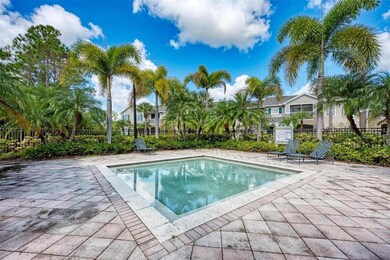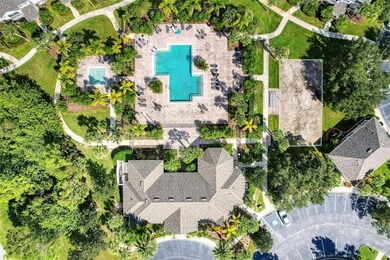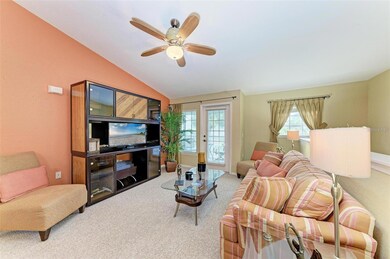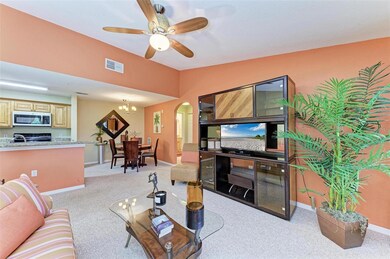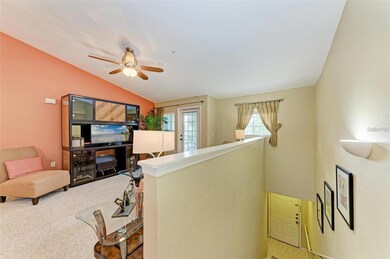
8926 Manor Loop Unit 207 Lakewood Ranch, FL 34202
Estimated payment $2,173/month
Highlights
- Fitness Center
- 3,408,644 Sq Ft lot
- Clubhouse
- Robert Willis Elementary School Rated A-
- Open Floorplan
- Vaulted Ceiling
About This Home
Experience the perfect blend of location, comfort, and investment potential in this beautifully maintained 2-bedroom, 2-bathroom second floor condo, with the added advantage of No Milestone Inspections required. With 1,080 sq. ft. this spacious home features a split floor plan, two walk-in closets and an open-concept living, dining, and kitchen area, designed for both relaxation and entertaining. Step onto your private screened-in balcony overlooking the resort-style pool, the perfect spot to enjoy your morning coffee or unwind in the evening. Available for sale or lease, this fully furnished home allows for short-term rentals, making it an excellent turnkey investment or personal retreat. The community is packed with amenities, including a heated pool, hot tub, fitness center, volleyball court, playground, clubhouse, and a car wash area, plus scenic walking trails. Just 4 minutes from Main Street, you'll have quick access to shops, restaurants, a movie theater, and mini golf, all in a A-rated school district. Situated only 9 minutes to UTC Mall, Waterside Place in downtown Lakewood Ranch, and I-75, this prime location also offers easy access to Sarasota-Bradenton International Airport (17 minutes away) and the award-winning, top-rated Siesta Key Beach (just 26 minutes away). Additional highlights include a new microwave and dishwasher (2023), HVAC (2020), an in-unit washer and dryer, pet-friendly policies, and included trash and pest control. This is an opportunity you won’t want to miss—schedule your showing today!
Listing Agent
EXP REALTY LLC Brokerage Phone: 888-883-8509 License #3601684 Listed on: 02/07/2025

Property Details
Home Type
- Condominium
Est. Annual Taxes
- $2,481
Year Built
- Built in 2001
Lot Details
- West Facing Home
- Landscaped
HOA Fees
- $430 Monthly HOA Fees
Home Design
- Slab Foundation
- Shingle Roof
- Stucco
Interior Spaces
- 1,080 Sq Ft Home
- 1-Story Property
- Open Floorplan
- Furnished
- Vaulted Ceiling
- Ceiling Fan
- Window Treatments
- Living Room
- Dining Room
- Pool Views
Kitchen
- Range
- Microwave
- Ice Maker
- Dishwasher
- Stone Countertops
- Solid Wood Cabinet
- Disposal
Flooring
- Carpet
- Tile
Bedrooms and Bathrooms
- 2 Bedrooms
- Split Bedroom Floorplan
- Walk-In Closet
- 2 Full Bathrooms
- Bathtub with Shower
Laundry
- Laundry in unit
- Dryer
- Washer
Eco-Friendly Details
- Reclaimed Water Irrigation System
Outdoor Features
- Balcony
- Enclosed patio or porch
- Outdoor Storage
Schools
- Robert E Willis Elementary School
- Braden River Middle School
- Lakewood Ranch High School
Utilities
- Central Heating and Cooling System
- Thermostat
- Electric Water Heater
- Cable TV Available
Listing and Financial Details
- Visit Down Payment Resource Website
- Assessor Parcel Number 1918510959
Community Details
Overview
- Association fees include common area taxes, pool, escrow reserves fund, maintenance structure, ground maintenance, pest control, recreational facilities, trash
- Christine Wofford Association, Phone Number (941) 373-1993
- Village At Town Park Community
- The Village At Townpark Subdivision
- The community has rules related to deed restrictions
Amenities
- Clubhouse
- Community Mailbox
Recreation
- Community Playground
- Fitness Center
- Community Pool
- Community Spa
Pet Policy
- Pets up to 100 lbs
- 2 Pets Allowed
Map
Home Values in the Area
Average Home Value in this Area
Tax History
| Year | Tax Paid | Tax Assessment Tax Assessment Total Assessment is a certain percentage of the fair market value that is determined by local assessors to be the total taxable value of land and additions on the property. | Land | Improvement |
|---|---|---|---|---|
| 2024 | $2,481 | $206,080 | -- | -- |
| 2023 | $2,447 | $200,078 | $0 | $0 |
| 2022 | $2,376 | $194,250 | $0 | $194,250 |
| 2021 | $1,911 | $138,000 | $0 | $138,000 |
| 2020 | $1,880 | $132,000 | $0 | $132,000 |
| 2019 | $1,824 | $132,000 | $0 | $132,000 |
| 2018 | $1,737 | $126,000 | $0 | $0 |
| 2017 | $1,489 | $112,250 | $0 | $0 |
| 2016 | $1,317 | $90,600 | $0 | $0 |
| 2015 | $1,057 | $82,350 | $0 | $0 |
| 2014 | $1,057 | $63,353 | $0 | $0 |
| 2013 | $947 | $52,926 | $1 | $52,925 |
Property History
| Date | Event | Price | Change | Sq Ft Price |
|---|---|---|---|---|
| 02/07/2025 02/07/25 | For Sale | $275,000 | +17.0% | $255 / Sq Ft |
| 10/15/2021 10/15/21 | Sold | $235,000 | -2.0% | $218 / Sq Ft |
| 09/13/2021 09/13/21 | Pending | -- | -- | -- |
| 09/07/2021 09/07/21 | For Sale | $239,900 | -- | $222 / Sq Ft |
Purchase History
| Date | Type | Sale Price | Title Company |
|---|---|---|---|
| Warranty Deed | $235,000 | None Available | |
| Special Warranty Deed | $82,000 | None Available | |
| Special Warranty Deed | $266,000 | Eagle Title & Abstract |
Mortgage History
| Date | Status | Loan Amount | Loan Type |
|---|---|---|---|
| Open | $100,000 | Construction | |
| Open | $180,000 | New Conventional | |
| Previous Owner | $26,599 | Credit Line Revolving | |
| Previous Owner | $212,792 | New Conventional |
Similar Homes in the area
Source: Stellar MLS
MLS Number: TB8347811
APN: 19185-1095-9
- 8926 Manor Loop Unit 201
- 8932 Manor Loop Unit 207
- 8905 Manor Loop Unit 205
- 8905 Manor Loop Unit 103
- 7555 Tori Way
- 9170 77th Terrace E Unit 101
- 9170 77th Terrace E Unit 104
- 9170 77th Terrace E Unit 103
- 7411 Vista Way Unit 102
- 7834 Hidden Creek Loop Unit 104
- 7417 Vista Way Unit 106
- 7814 Hidden Creek Loop Unit 102
- 7814 Hidden Creek Loop Unit 104
- 7730 Hidden Creek Loop Unit 103
- 7730 Hidden Creek Loop Unit 101
- 7730 Hidden Creek Loop Unit 102
- 8869 White Sage Loop
- 8863 White Sage Loop
- 9612 Old Hyde Park Place
- 8943 White Sage Loop
