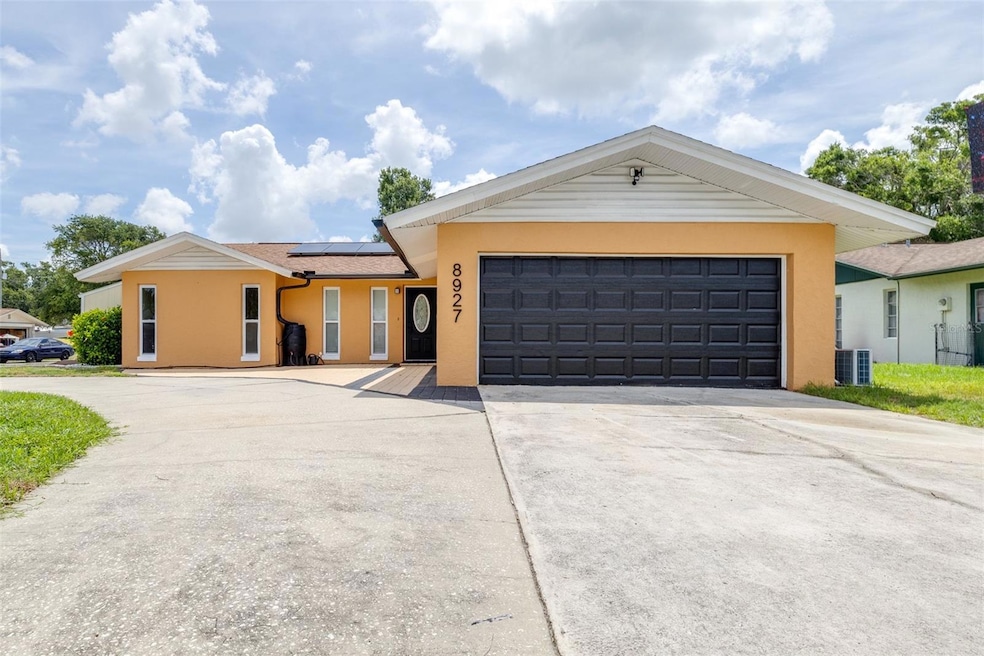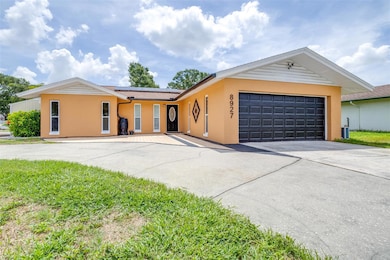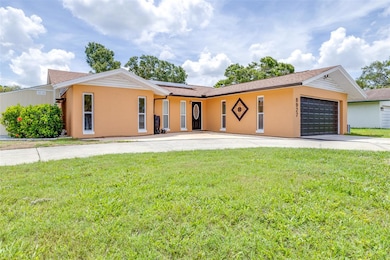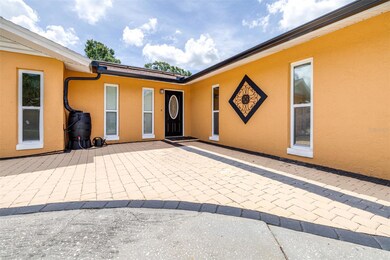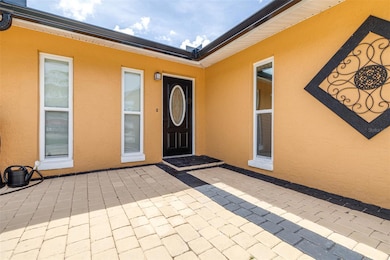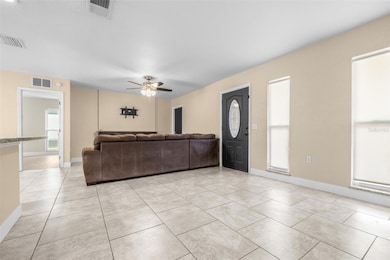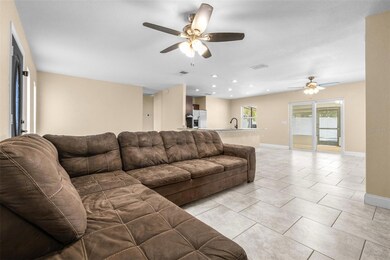8927 95th St N Seminole, FL 33777
Catalina Estates NeighborhoodEstimated payment $2,632/month
Highlights
- Gunite Pool
- Private Lot
- Stone Countertops
- Open Floorplan
- End Unit
- No HOA
About This Home
Under contract-accepting backup offers. Welcome to your beautifully renovated, move-in ready home in the heart of Seminole. This charming 3-bedroom, 2-bath pool home with no HOA features 1,383 square feet of open-concept living space. A spacious circular driveway provides both impressive curb appeal and convenient access, offering ample parking for guests and multiple vehicles. After walking through the sizable front patio, step into a bright and spacious combo family room / dining room with a natural black stone fireplace feature that flows seamlessly into an updated kitchen, complete with brown shaker cabinetry, granite countertops and stainless steel appliances package and a separate breakfast nook area with a slider that leads to a screened in lanai, offering beautiful views of the sparkling pool and direct access to a large backyard with a gazebo—perfect for relaxing evenings. The split-bedroom floor plan provides privacy, with two spacious guest bedrooms and a shared bathroom featuring an updated modern vanity and a tiled bathtub on one side of the home, while the primary bedroom is tucked away on the opposite side and offers an en-suite master bath with 2 closets, an updated walk-in shower and an updated his and her double sink modern vanity. Additional updates include a newer HVAC system (2024), updated tempered glass windows and impact rated doors (2017), new pool pump (2025), gutters (2024), solar panels (2023), new water heater( 2022), fresh interior and exterior paint (2024), pool deck paint (2024), new tile in all bedrooms (2025), gazebo and shed installed in (2023), and an insulated, air conditioned garage, roof (2013). Ideally located just minutes from Seminole City Center and Lake Seminole Park with easy access to shopping, dining, entertainment, short drive to the beautiful Gulf beaches, easy commute to Tampa and St Pete, and just about a half-hour from Tampa International Airport. This home is a rare opportunity to enjoy the Florida lifestyle—schedule your private tour today.
Listing Agent
AGILE GROUP REALTY Brokerage Phone: 813-569-6294 License #3105208 Listed on: 06/26/2025

Home Details
Home Type
- Single Family
Est. Annual Taxes
- $3,697
Year Built
- Built in 1973
Lot Details
- 7,976 Sq Ft Lot
- Lot Dimensions are 75x108
- West Facing Home
- Vinyl Fence
- Private Lot
- Corner Lot
- Property is zoned R-3
Parking
- 2 Car Attached Garage
- Circular Driveway
Home Design
- Entry on the 1st floor
- Slab Foundation
- Shingle Roof
- Concrete Siding
- Block Exterior
- Stucco
Interior Spaces
- 1,383 Sq Ft Home
- Open Floorplan
- Ceiling Fan
- Electric Fireplace
- Double Pane Windows
- Sliding Doors
- Family Room
- Living Room
- Formal Dining Room
- Tile Flooring
Kitchen
- Breakfast Room
- Dinette
- Range
- Microwave
- Dishwasher
- Stone Countertops
- Solid Wood Cabinet
- Disposal
Bedrooms and Bathrooms
- 3 Bedrooms
- Split Bedroom Floorplan
- 2 Full Bathrooms
Laundry
- Laundry in Garage
- Washer and Electric Dryer Hookup
Home Security
- Smart Home
- Storm Windows
- Fire and Smoke Detector
Outdoor Features
- Gunite Pool
- Covered Patio or Porch
- Exterior Lighting
- Gazebo
- Shed
- Rain Gutters
- Rain Barrels or Cisterns
Location
- Flood Zone Lot
Schools
- Starkey Elementary School
- Osceola Middle School
- Dixie Hollins High School
Utilities
- Central Heating and Cooling System
- Thermostat
- Electric Water Heater
Community Details
- No Home Owners Association
- Seminole Canal Estates Subdivision
Listing and Financial Details
- Visit Down Payment Resource Website
- Legal Lot and Block 23 / 02
- Assessor Parcel Number 23-30-15-79623-000-0230
Map
Home Values in the Area
Average Home Value in this Area
Tax History
| Year | Tax Paid | Tax Assessment Tax Assessment Total Assessment is a certain percentage of the fair market value that is determined by local assessors to be the total taxable value of land and additions on the property. | Land | Improvement |
|---|---|---|---|---|
| 2024 | $3,586 | $246,171 | -- | -- |
| 2023 | $3,586 | $239,001 | $0 | $0 |
| 2022 | $3,493 | $232,040 | $0 | $0 |
| 2021 | $3,550 | $225,282 | $0 | $0 |
| 2020 | $3,580 | $222,172 | $0 | $0 |
| 2019 | $4,408 | $221,758 | $86,438 | $135,320 |
| 2018 | $4,118 | $205,078 | $0 | $0 |
| 2017 | $3,784 | $185,117 | $0 | $0 |
| 2016 | $1,073 | $91,492 | $0 | $0 |
| 2015 | $1,090 | $90,856 | $0 | $0 |
| 2014 | $1,078 | $90,135 | $0 | $0 |
Property History
| Date | Event | Price | List to Sale | Price per Sq Ft |
|---|---|---|---|---|
| 11/19/2025 11/19/25 | Pending | -- | -- | -- |
| 10/06/2025 10/06/25 | Price Changed | $440,000 | -2.2% | $318 / Sq Ft |
| 07/16/2025 07/16/25 | For Sale | $450,000 | 0.0% | $325 / Sq Ft |
| 07/04/2025 07/04/25 | Pending | -- | -- | -- |
| 06/26/2025 06/26/25 | For Sale | $450,000 | -- | $325 / Sq Ft |
Purchase History
| Date | Type | Sale Price | Title Company |
|---|---|---|---|
| Warranty Deed | $245,000 | Title Exchange | |
| Warranty Deed | $100,000 | Title Exchange |
Mortgage History
| Date | Status | Loan Amount | Loan Type |
|---|---|---|---|
| Open | $220,500 | New Conventional |
Source: Stellar MLS
MLS Number: TB8401132
APN: 23-30-15-79623-000-0230
- 8946 93rd St
- 9669 86th Ave
- 9521 86th Ave Unit 9521
- 9543 86th Ave Unit 9543
- 8908 91st St
- 9747 86th Ave
- 9267 92nd Way
- 9467 Scott Dr
- 8276 91st St
- 210 Fernwood Cir Unit 210
- 212 Fernwood Cir
- 117 Fernwood Cir Unit 117
- 221 Fernwood Cir Unit 221
- 9169 Robin Rd
- 9322 88th Way
- 8181 98th St
- 8877 94th Ave
- 8147 Artisan Cir
- 116 Elmwood Cir
- 9049 Orchid Dr
