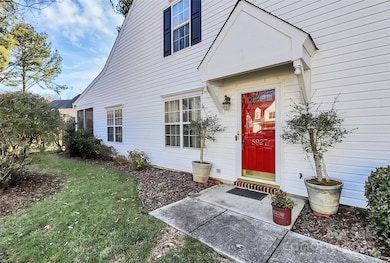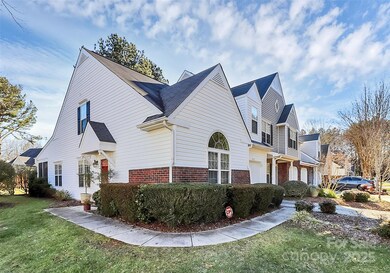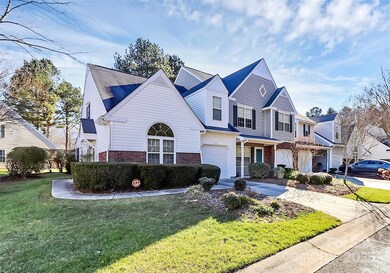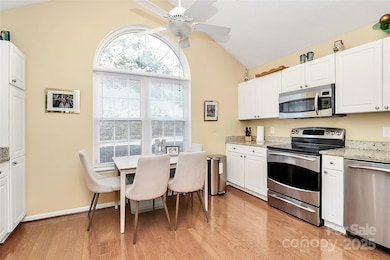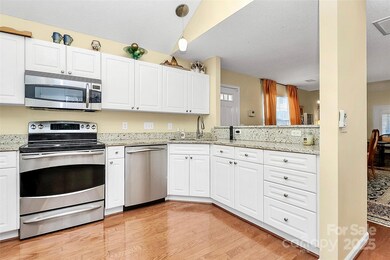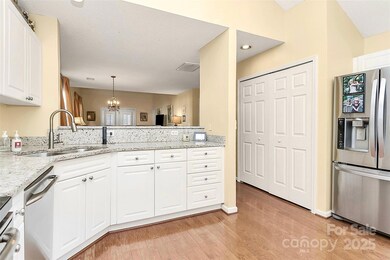
8927 Bryant Field Cir Charlotte, NC 28277
Provincetowne NeighborhoodHighlights
- Open Floorplan
- Wood Flooring
- Screened Porch
- Hawk Ridge Elementary Rated A-
- Lawn
- 1 Car Attached Garage
About This Home
As of February 2025Charming End Unit Townhome with Primary on the Main level located in the desirable Ballantyne area Elizabeth Townes neighborhood. This well-maintained 2BR/2BTH home has many unique & updated features. Step inside the open floorplan that boasts a beautiful & bright kitchen w/granite counters, SS appliances, white cabinets & a coffee bar. The formal dining area is open to the large living room w/a cathedral ceiling. Upstairs is a BR, full BTH & Loft area that is currently being used as a Third BR. All BRs & the loft area have spacious walk-in closets. Additional storage off the Primary BR walk-in closet. Enjoy your favorite beverage on the screened porch overlooking the private fenced rear yard. So many benefits to this end unit such as all the additional windows, convenience to guest parking & even the close proximity to the mailbox kiosk. Newer HVAC. Newer Garage Door. W&D negotiable.
Last Agent to Sell the Property
Keller Williams Select Brokerage Email: pgbaetz@yahoo.com License #111373 Listed on: 01/24/2025

Townhouse Details
Home Type
- Townhome
Est. Annual Taxes
- $2,502
Year Built
- Built in 2000
Lot Details
- Back Yard Fenced
- Lawn
HOA Fees
- $282 Monthly HOA Fees
Parking
- 1 Car Attached Garage
- Driveway
Home Design
- Brick Exterior Construction
- Slab Foundation
- Vinyl Siding
Interior Spaces
- 2-Story Property
- Open Floorplan
- Screened Porch
- Home Security System
- Laundry Room
Kitchen
- Breakfast Bar
- Electric Range
- Microwave
- Dishwasher
- Disposal
Flooring
- Wood
- Tile
Bedrooms and Bathrooms
- Walk-In Closet
- 2 Full Bathrooms
Outdoor Features
- Patio
Utilities
- Forced Air Heating and Cooling System
- Heating System Uses Natural Gas
- Electric Water Heater
Community Details
- Cedar Management Association, Phone Number (704) 644-8808
- Elizabeth Townes Subdivision
- Mandatory home owners association
Listing and Financial Details
- Assessor Parcel Number 229-043-05
Ownership History
Purchase Details
Home Financials for this Owner
Home Financials are based on the most recent Mortgage that was taken out on this home.Purchase Details
Home Financials for this Owner
Home Financials are based on the most recent Mortgage that was taken out on this home.Purchase Details
Home Financials for this Owner
Home Financials are based on the most recent Mortgage that was taken out on this home.Similar Homes in the area
Home Values in the Area
Average Home Value in this Area
Purchase History
| Date | Type | Sale Price | Title Company |
|---|---|---|---|
| Warranty Deed | $361,000 | Integrated Title Services Llc | |
| Warranty Deed | $163,000 | None Available | |
| Warranty Deed | $150,000 | None Available |
Mortgage History
| Date | Status | Loan Amount | Loan Type |
|---|---|---|---|
| Previous Owner | $125,000 | New Conventional | |
| Previous Owner | $123,140 | New Conventional | |
| Previous Owner | $25,000 | Credit Line Revolving | |
| Previous Owner | $125,600 | New Conventional | |
| Previous Owner | $100,000 | Credit Line Revolving | |
| Previous Owner | $120,000 | New Conventional |
Property History
| Date | Event | Price | Change | Sq Ft Price |
|---|---|---|---|---|
| 02/28/2025 02/28/25 | Sold | $361,000 | -1.1% | $223 / Sq Ft |
| 01/28/2025 01/28/25 | Pending | -- | -- | -- |
| 01/24/2025 01/24/25 | For Sale | $364,900 | -- | $226 / Sq Ft |
Tax History Compared to Growth
Tax History
| Year | Tax Paid | Tax Assessment Tax Assessment Total Assessment is a certain percentage of the fair market value that is determined by local assessors to be the total taxable value of land and additions on the property. | Land | Improvement |
|---|---|---|---|---|
| 2024 | $2,502 | $323,900 | $90,000 | $233,900 |
| 2023 | $2,502 | $323,900 | $90,000 | $233,900 |
| 2022 | $1,922 | $195,100 | $45,000 | $150,100 |
| 2021 | $1,922 | $195,100 | $45,000 | $150,100 |
| 2020 | $1,922 | $195,100 | $45,000 | $150,100 |
| 2019 | $1,916 | $195,100 | $45,000 | $150,100 |
| 2018 | $1,873 | $140,700 | $31,500 | $109,200 |
| 2017 | $1,845 | $140,700 | $31,500 | $109,200 |
| 2016 | $1,842 | $140,700 | $31,500 | $109,200 |
| 2015 | $1,838 | $140,700 | $31,500 | $109,200 |
| 2014 | -- | $140,700 | $31,500 | $109,200 |
Agents Affiliated with this Home
-
Pamela Baetz
P
Seller's Agent in 2025
Pamela Baetz
Keller Williams Select
(704) 562-5619
1 in this area
56 Total Sales
-
Lara Bucci

Buyer's Agent in 2025
Lara Bucci
Savvy + Co Real Estate
(937) 520-7992
1 in this area
67 Total Sales
Map
Source: Canopy MLS (Canopy Realtor® Association)
MLS Number: 4215340
APN: 229-043-05
- 9730 Elizabeth Townes Ln
- 9327 Timothy Ct
- 11531 Delores Ferguson Ln
- 8534 Headford Rd
- 7203 Bellera Ct
- 8514 Ellington Park Dr
- 11713 Parks Farm Ln
- 9429 Briarwick Ln
- 8703 Ellington Park Dr
- 8217 Lansford Rd
- 8927 Bryson Bend Dr
- 8533 Windsor Ridge Dr Unit 15B
- 12312 Landry Renee Place Unit 35
- 12313 Landry Renee Place
- 11938 Fiddlers Roof Ln
- 10638 Moss Mill Ln
- 11005 Cobb Creek Ct
- 9422 Olivia Ln
- 11738 Fiddlers Roof Ln
- 10022 Wayfair Meadow Ct

