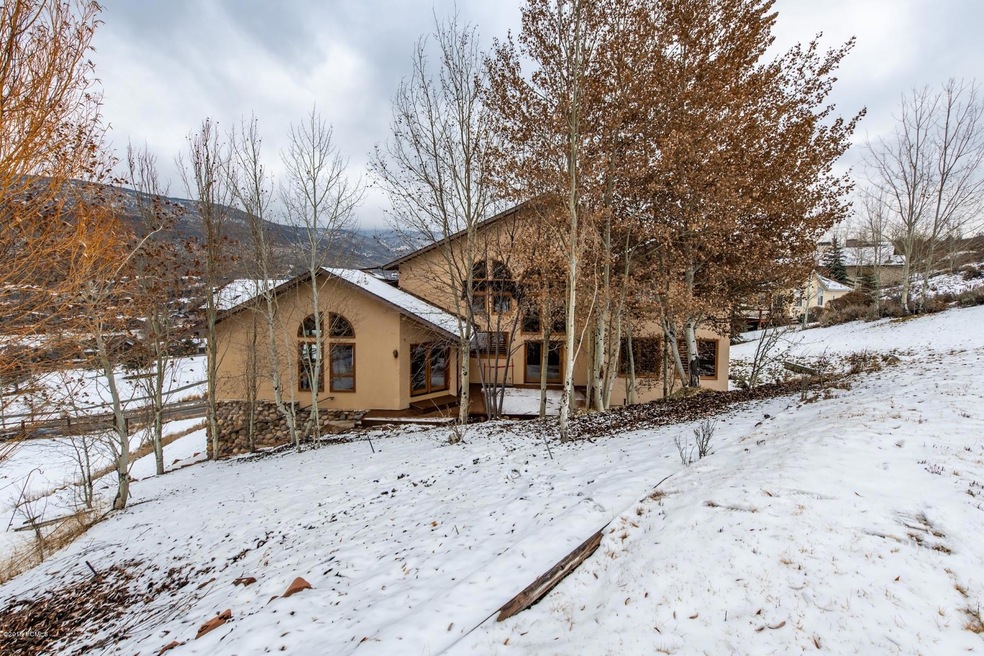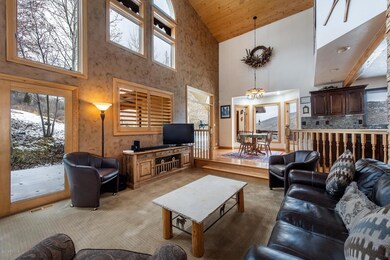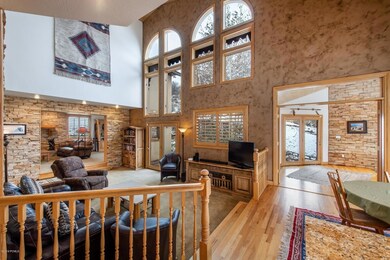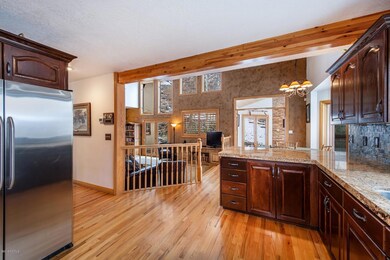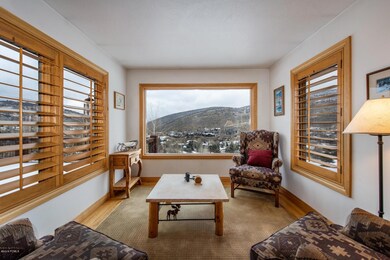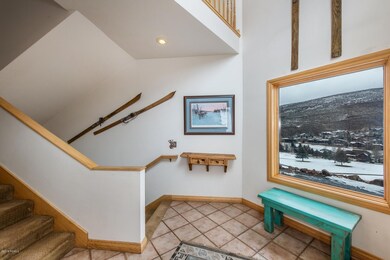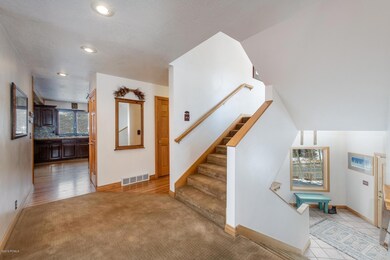
8927 N Jeremy Rd Park City, UT 84098
Estimated Value: $1,986,000 - $2,523,000
Highlights
- River View
- 1 Acre Lot
- Wood Flooring
- Jeremy Ranch Elementary School Rated A
- Deck
- Mountain Contemporary Architecture
About This Home
As of September 2020Beautiful family home with great decks and huge views. You will enjoy a view of seven holes of golf from the breakfast room and newly remodeled deck. The one acre lot backs to 20 acres of open space which makes it feel even bigger and very private.
Last Agent to Sell the Property
BHHS Utah Properties - SV License #5507475-SA00 Listed on: 03/06/2020

Last Buyer's Agent
Bonita Hutchison
Windermere RE Utah - Park City
Home Details
Home Type
- Single Family
Est. Annual Taxes
- $4,804
Year Built
- Built in 1995
Lot Details
- 1 Acre Lot
- Partially Fenced Property
- Landscaped
- Sprinkler System
HOA Fees
- $15 Monthly HOA Fees
Parking
- 3 Car Garage
- Garage Drain
- Garage Door Opener
Property Views
- River
- Golf Course
- Woods
- Trees
- Creek or Stream
- Mountain
- Valley
Home Design
- Mountain Contemporary Architecture
- Wood Frame Construction
- Shingle Roof
- Asphalt Roof
- Steel Siding
- Stone Siding
- Concrete Perimeter Foundation
- Stucco
- Stone
Interior Spaces
- 5,500 Sq Ft Home
- Central Vacuum
- Ceiling height of 9 feet or more
- Ceiling Fan
- 1 Fireplace
- Great Room
- Family Room
- Formal Dining Room
- Home Office
- Storage
- Fire and Smoke Detector
Kitchen
- Breakfast Area or Nook
- Breakfast Bar
- Oven
- Gas Range
- Microwave
- ENERGY STAR Qualified Refrigerator
- ENERGY STAR Qualified Dishwasher
- Disposal
Flooring
- Wood
- Tile
Bedrooms and Bathrooms
- 5 Bedrooms
- Hydromassage or Jetted Bathtub
Laundry
- Laundry Room
- Washer
Outdoor Features
- Balcony
- Deck
Utilities
- Forced Air Heating and Cooling System
- Natural Gas Connected
- Private Water Source
- Gas Water Heater
- Water Softener is Owned
- High Speed Internet
- Phone Available
- Cable TV Available
Listing and Financial Details
- Assessor Parcel Number Jr-2-208-Am
Community Details
Overview
- Association fees include management fees
- Association Phone (435) 649-3489
- Jeremy Ranch Area Subdivision
Amenities
- Common Area
Recreation
- Trails
Ownership History
Purchase Details
Home Financials for this Owner
Home Financials are based on the most recent Mortgage that was taken out on this home.Similar Homes in Park City, UT
Home Values in the Area
Average Home Value in this Area
Purchase History
| Date | Buyer | Sale Price | Title Company |
|---|---|---|---|
| Wildman Daniel | -- | Metro National Title |
Mortgage History
| Date | Status | Borrower | Loan Amount |
|---|---|---|---|
| Open | Wildman Daniel | $826,000 | |
| Previous Owner | Knoop David W | $50,000 |
Property History
| Date | Event | Price | Change | Sq Ft Price |
|---|---|---|---|---|
| 09/03/2020 09/03/20 | Sold | -- | -- | -- |
| 07/30/2020 07/30/20 | Pending | -- | -- | -- |
| 11/27/2019 11/27/19 | For Sale | $1,275,000 | -- | $232 / Sq Ft |
Tax History Compared to Growth
Tax History
| Year | Tax Paid | Tax Assessment Tax Assessment Total Assessment is a certain percentage of the fair market value that is determined by local assessors to be the total taxable value of land and additions on the property. | Land | Improvement |
|---|---|---|---|---|
| 2023 | $8,364 | $1,461,530 | $330,000 | $1,131,530 |
| 2022 | $6,721 | $1,038,136 | $229,900 | $808,236 |
| 2021 | $4,709 | $632,064 | $219,313 | $412,751 |
| 2020 | $9,374 | $1,188,702 | $398,750 | $789,952 |
| 2019 | $4,804 | $581,374 | $219,313 | $362,061 |
| 2018 | $4,267 | $516,336 | $154,275 | $362,061 |
| 2017 | $3,966 | $516,336 | $154,275 | $362,061 |
| 2016 | $3,468 | $419,786 | $154,275 | $265,511 |
| 2015 | $3,676 | $419,786 | $0 | $0 |
| 2013 | $3,688 | $396,731 | $0 | $0 |
Agents Affiliated with this Home
-
Jim Oliver
J
Seller's Agent in 2020
Jim Oliver
BHHS Utah Properties - SV
(801) 635-7708
3 in this area
16 Total Sales
-
B
Buyer's Agent in 2020
Bonita Hutchison
Windermere RE Utah - Park City
-
Michael Hutchison
M
Buyer Co-Listing Agent in 2020
Michael Hutchison
Windermere RE Utah - Park Ave
(435) 901-9728
32 in this area
59 Total Sales
Map
Source: Park City Board of REALTORS®
MLS Number: 11908672
APN: JR-2-208-AM
- 8861 Jeremy Point Ct
- 3830 Saddleback Rd
- 8710 Silver Spur Rd
- 8998 Lariat Rd
- 3126 Lower Saddleback Rd
- 3161 Homestead Rd
- 9246 Par Ct
- 3599 Daybreaker Dr
- 9266 Par Ct
- 3922 View Pointe Dr
- 4407 W Jeremy Woods Dr
- 3033 Canyon Links Dr
- 4042 Saddleback Rd
- 3064 Creek Rd
- 3942 View Pointe Dr
- 3017 Canyon Links Dr
- 4042 Hilltop Ct
- 8927 N Jeremy Rd
- 8927 Jeremy Rd
- 8911 N Jeremy Rd
- 8911 Jeremy Rd
- 8911 N Jeremy Ranch Rd
- 8975 N Jeremy Rd
- 8895 N Jeremy Rd
- 8895 Jeremy Rd
- 8895 N Jeremy Rd Unit 206
- 8895 N Jeremy Rd
- 8915 Jeremy Rd Unit 8
- 8991 N Jeremy Rd
- 8991 N Jeremy Rd
- 8991 N Jeremy Rd
- 8991 N Jeremy Rd Unit 212
- 8991 N Jeremy Rd
- 8879 N Jeremy Rd
- 8879 Jeremy Ranch Rd
- 3555 Lariat Rd
- 3555 Lariat Rd
