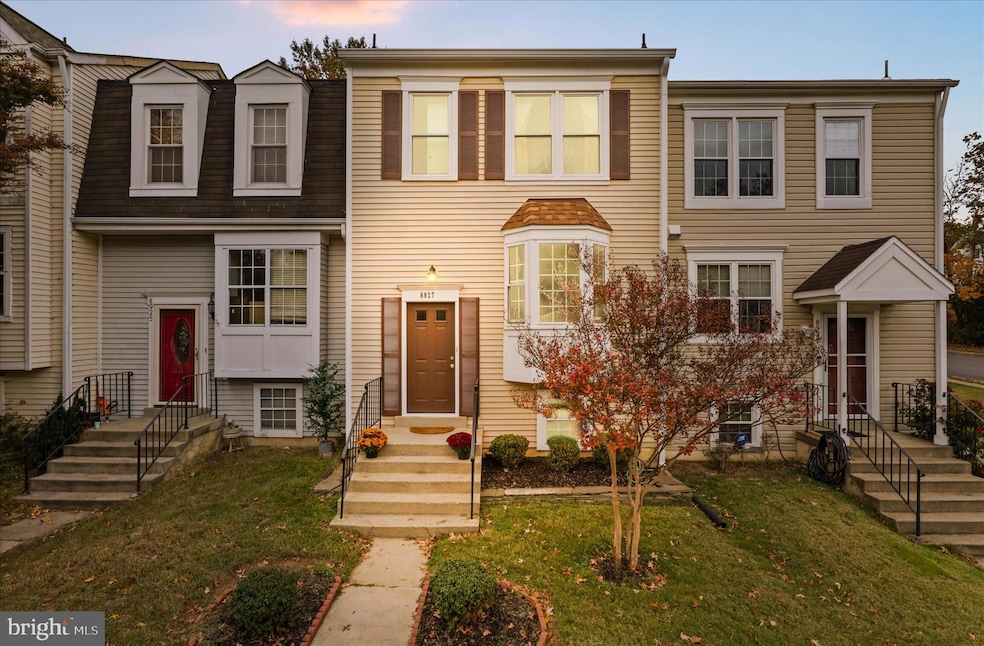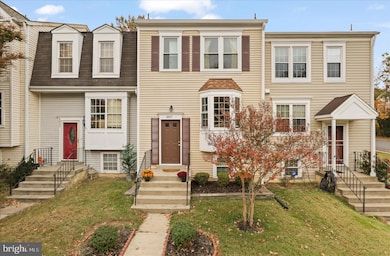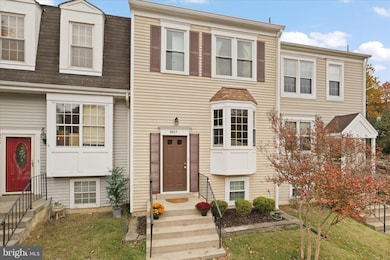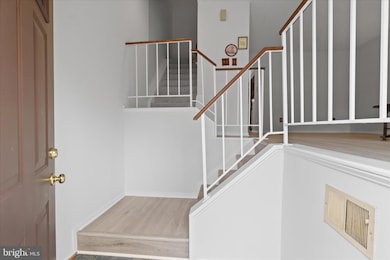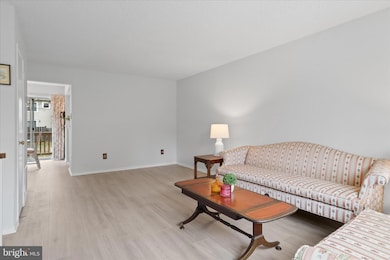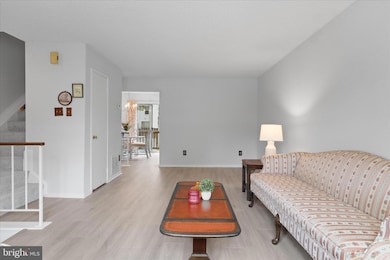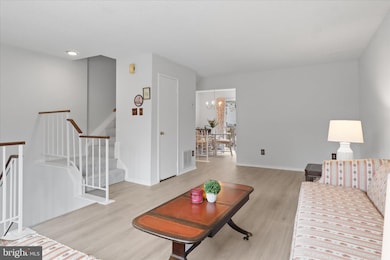8927 Waites Way Lorton, VA 22079
Pohick NeighborhoodEstimated payment $3,096/month
Highlights
- Very Popular Property
- Deck
- 1 Fireplace
- Colonial Architecture
- Space For Rooms
- 5-minute walk to Community Park
About This Home
Welcome to 8927 Waites Way, a thoughtfully updated townhouse nestled in the vibrant Washington Square community of Lorton, VA. This modern 3-bedroom, 2-bathroom three level townhome blends style and convenience, offering ample space for comfortable living. A light-filled open floor plan on the main level complete with a chef's kitchen including a dining space that overlooks the backyard, cabinetry with tons of storage, and new granite countertops. The open living room and dining room are perfect for entertaining. Step out from your dining room onto your lovely deck, ideal for outdoor dining and entertaining. Two spacious bedrooms each with its own en-suite bathrooms finish out the upper level. But that's not all - the lower-level third bedroom - currently used as a family room - with fireplace (as is) completes this property. This home has had many updates, including the roof (2024), kitchen countertops (2024), new flooring throughout (2025), new windows on front and back (2020/2025 with transferable warranties), and HVAC (2015) to name a few - beyond move in ready!
Situated in a great commuter location, this home offers easy access to major transportation hubs. A leisurely 15-minute walk brings you to the Lorton VRE station, and there's convenient access to I-95 and a commuter bus service to the Franconia Metro just steps from your door.
Embrace the smart lifestyle with this modern home that balances comfort, style, and convenience in an unparalleled location.
Listing Agent
(703) 744-0180 melanie.pissarius@compass.com Compass License #SP40000890 Listed on: 11/19/2025

Townhouse Details
Home Type
- Townhome
Est. Annual Taxes
- $5,199
Year Built
- Built in 1983
Lot Details
- 1,440 Sq Ft Lot
- Property is in excellent condition
HOA Fees
- $133 Monthly HOA Fees
Home Design
- Colonial Architecture
- Slab Foundation
- Architectural Shingle Roof
Interior Spaces
- Property has 2 Levels
- 1 Fireplace
- Living Room
- Dining Room
- Laundry Room
Bedrooms and Bathrooms
- 2 Full Bathrooms
Partially Finished Basement
- Walk-Out Basement
- Basement Fills Entire Space Under The House
- Space For Rooms
- Laundry in Basement
- Rough-In Basement Bathroom
- Basement with some natural light
Parking
- 2 Open Parking Spaces
- 2 Parking Spaces
- Parking Lot
Schools
- Lorton Station Elementary School
- Hayfield Secondary Middle School
- Hayfield Secondary High School
Utilities
- Central Air
- Heat Pump System
- Electric Water Heater
- No Septic System
- Cable TV Available
Additional Features
- Energy-Efficient Windows
- Deck
Listing and Financial Details
- Tax Lot 27A
- Assessor Parcel Number 1081 08 0027A
Community Details
Overview
- Association fees include parking fee, management, reserve funds, trash
- National Realty Partners HOA
- Washington Square Subdivision
Recreation
- Tennis Courts
- Community Basketball Court
- Community Playground
Pet Policy
- Pets Allowed
Map
Home Values in the Area
Average Home Value in this Area
Tax History
| Year | Tax Paid | Tax Assessment Tax Assessment Total Assessment is a certain percentage of the fair market value that is determined by local assessors to be the total taxable value of land and additions on the property. | Land | Improvement |
|---|---|---|---|---|
| 2025 | $4,895 | $449,790 | $165,000 | $284,790 |
| 2024 | $4,895 | $422,570 | $150,000 | $272,570 |
| 2023 | $4,556 | $403,740 | $150,000 | $253,740 |
| 2022 | $4,134 | $361,500 | $125,000 | $236,500 |
| 2021 | $4,094 | $348,850 | $115,000 | $233,850 |
| 2020 | $3,884 | $328,210 | $100,000 | $228,210 |
| 2019 | $3,775 | $318,980 | $95,000 | $223,980 |
| 2018 | $3,562 | $309,750 | $90,000 | $219,750 |
| 2017 | $3,382 | $291,300 | $80,000 | $211,300 |
| 2016 | $3,329 | $287,320 | $80,000 | $207,320 |
| 2015 | $3,119 | $279,450 | $78,000 | $201,450 |
| 2014 | -- | $265,860 | $74,000 | $191,860 |
Property History
| Date | Event | Price | List to Sale | Price per Sq Ft |
|---|---|---|---|---|
| 11/19/2025 11/19/25 | For Sale | $479,000 | -- | $318 / Sq Ft |
Purchase History
| Date | Type | Sale Price | Title Company |
|---|---|---|---|
| Deed | -- | -- |
Source: Bright MLS
MLS Number: VAFX2277278
APN: 1081-08-0027A
- 8902 Waites Way
- 8902 Sylvania St
- 8915 Sylvania St
- 7663 Henry Knox Dr
- 8909 Robert Lundy Place
- 8815 Jandell Rd
- 8934 Milford Haven Ct Unit 34A
- 8934 Milford Haven Ct Unit B
- 8817 Lagrange St
- 7432 Larne Ln
- 7419 Larne Ln
- 7403 Larne Ln
- 9000 Lorton Station Blvd Unit 205
- 9000 Lorton Station Blvd Unit 2-115
- 9000 Lorton Station Blvd Unit 209
- 8715 Wadebrook Terrace
- 7757 Grandwind Dr
- 7744 Grandwind Dr
- 9237 Old Beech Ct
- 9150 Stonegarden Dr
- 8826 Jandell Rd
- 8940 Milford Haven Ct Unit 40B
- 8930 Milford Haven Ct Unit 30A
- 7438 Ardglass Dr
- 7475 Lone Star Rd
- 9030 Lorton Station Blvd
- 7414 Pohick Rd
- 7630 Fairfield Woods Ct
- 7415 Rhondda Dr
- 9077 Two Bays Rd
- 9221 Clementine Ct
- 7525 Woodside Ln
- 9168 Stonegarden Dr
- 8605 Western Oak Dr
- 8488 Canyon Oak Dr
- 7700 Shadowcreek Terrace
- 8482 Springfield Oaks Dr
- 7753 Durer Ct
- 8141 Mccauley Way
- 7106 Point Replete Cir
