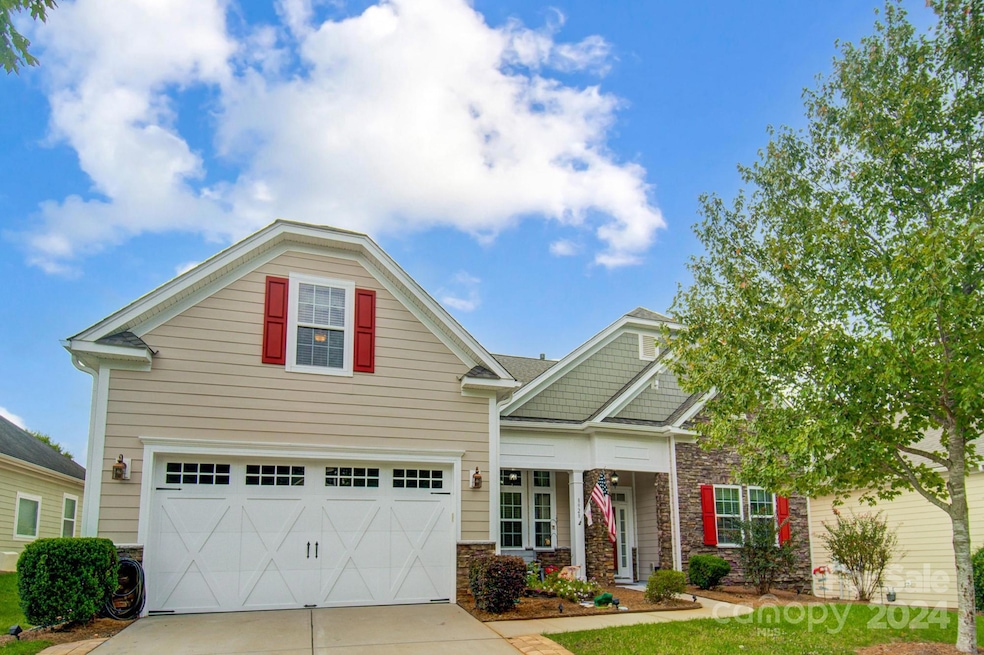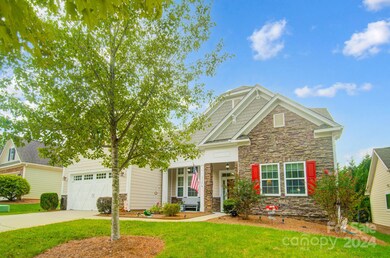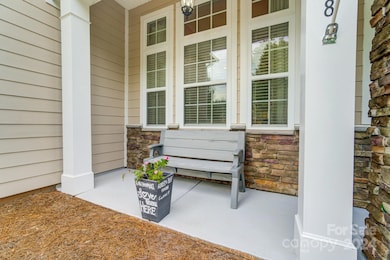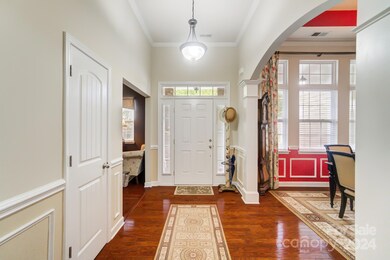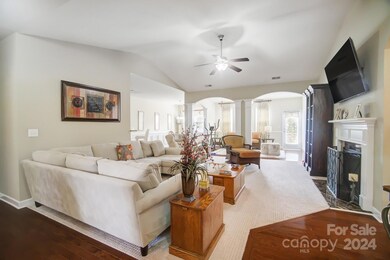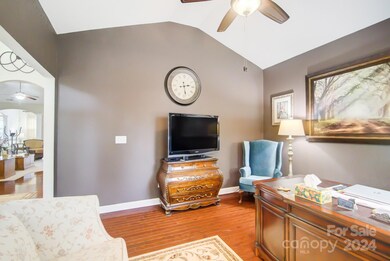8928 Carneros Creek Rd Charlotte, NC 28214
Dixie-Berryhill NeighborhoodEstimated payment $2,917/month
Highlights
- Access To Lake
- RV or Boat Storage in Community
- Clubhouse
- Fitness Center
- Open Floorplan
- Wood Flooring
About This Home
A must see 3 - Bedroom 2 Bath, 2nd Level Bonus Room or 4th Bedroom with a Large Closet. The Split Bedroom Plan provides excellent Privacy with Secondary Bedrooms and Bath on one side with Primary Bedroom on the other side with Generous Soaking Tub and Separate Shower. Ceramic Tiled Floor with large Walk in Closet with built in Shoe Storage. Kitchen has Granite counter Tops with Bar Area and a Breakfast Nook. This Property is located in the Napa Section of the Vineyards and is the only section that has Lawn Maintenance, that provides Mowing yard, weed eating, Trim Bushes, Aerates and Plants Grass See in Fall. The Monthly HOA Fee of $295.36 is for Lawn Maintenance, Cable, Internet, Trash Pickup, and Recycle Pick up. You have access to Lake Wylie with Boat Ramp and Boat Storage, Two Pools with Splash Pad, Tennis and Pickle Ball Courts, and Club House Fitness Center. This House has a Brand New Roof as of September 2024,New Wider Gutters, House was completely painted outside.
Listing Agent
NorthGroup Real Estate LLC Brokerage Email: Derekworrell1@gmail.com License #240375 Listed on: 10/11/2024

Home Details
Home Type
- Single Family
Est. Annual Taxes
- $3,059
Year Built
- Built in 2011
Lot Details
- Cleared Lot
- Lawn
- Property is zoned MX-2
HOA Fees
- $306 Monthly HOA Fees
Parking
- 2 Car Attached Garage
- Front Facing Garage
- Driveway
Home Design
- Slab Foundation
- Architectural Shingle Roof
- Hardboard
Interior Spaces
- Open Floorplan
- Entrance Foyer
- Family Room with Fireplace
- Pull Down Stairs to Attic
- Carbon Monoxide Detectors
Kitchen
- Breakfast Area or Nook
- Breakfast Bar
- Electric Oven
- Self-Cleaning Oven
- Electric Range
- Microwave
- Plumbed For Ice Maker
- Dishwasher
- Disposal
Flooring
- Wood
- Carpet
- Tile
Bedrooms and Bathrooms
- Split Bedroom Floorplan
- Walk-In Closet
- 2 Full Bathrooms
- Soaking Tub
- Garden Bath
Laundry
- Laundry Room
- Electric Dryer Hookup
Accessible Home Design
- More Than Two Accessible Exits
Outdoor Features
- Access To Lake
- Covered Patio or Porch
Utilities
- Central Heating and Cooling System
- Vented Exhaust Fan
- Tankless Water Heater
- Gas Water Heater
- Fiber Optics Available
- Cable TV Available
Listing and Financial Details
- Assessor Parcel Number 113-353-37
Community Details
Overview
- Cusick Association
- The Vineyards On Lake Wylie Subdivision
Amenities
- Picnic Area
- Clubhouse
Recreation
- RV or Boat Storage in Community
- Tennis Courts
- Indoor Game Court
- Community Playground
- Fitness Center
- Community Pool
- Dog Park
- Trails
Map
Home Values in the Area
Average Home Value in this Area
Tax History
| Year | Tax Paid | Tax Assessment Tax Assessment Total Assessment is a certain percentage of the fair market value that is determined by local assessors to be the total taxable value of land and additions on the property. | Land | Improvement |
|---|---|---|---|---|
| 2025 | $3,059 | $437,600 | $80,000 | $357,600 |
| 2024 | $3,059 | $437,600 | $80,000 | $357,600 |
| 2023 | $3,059 | $437,600 | $80,000 | $357,600 |
| 2022 | $2,820 | $310,100 | $55,000 | $255,100 |
| 2021 | $2,753 | $310,100 | $55,000 | $255,100 |
| 2020 | $2,737 | $310,100 | $55,000 | $255,100 |
| 2019 | $2,706 | $310,100 | $55,000 | $255,100 |
| 2018 | $2,120 | $187,200 | $38,500 | $148,700 |
| 2017 | $2,102 | $187,200 | $38,500 | $148,700 |
| 2016 | $2,074 | $187,200 | $38,500 | $148,700 |
| 2015 | $2,052 | $187,200 | $38,500 | $148,700 |
| 2014 | $2,017 | $177,000 | $38,500 | $138,500 |
Property History
| Date | Event | Price | List to Sale | Price per Sq Ft |
|---|---|---|---|---|
| 10/30/2025 10/30/25 | Price Changed | $450,000 | -8.2% | $159 / Sq Ft |
| 10/17/2025 10/17/25 | Price Changed | $490,000 | +0.6% | $173 / Sq Ft |
| 06/29/2025 06/29/25 | Price Changed | $487,000 | -0.6% | $172 / Sq Ft |
| 06/28/2025 06/28/25 | Price Changed | $490,000 | -1.5% | $173 / Sq Ft |
| 02/27/2025 02/27/25 | Price Changed | $497,500 | -0.5% | $176 / Sq Ft |
| 02/03/2025 02/03/25 | Price Changed | $500,000 | -2.0% | $177 / Sq Ft |
| 01/22/2025 01/22/25 | Price Changed | $510,000 | -1.0% | $180 / Sq Ft |
| 12/18/2024 12/18/24 | Price Changed | $515,000 | -2.8% | $182 / Sq Ft |
| 10/11/2024 10/11/24 | For Sale | $530,000 | -- | $187 / Sq Ft |
Purchase History
| Date | Type | Sale Price | Title Company |
|---|---|---|---|
| Warranty Deed | $210,000 | None Available | |
| Special Warranty Deed | $204,000 | Chicago Title |
Mortgage History
| Date | Status | Loan Amount | Loan Type |
|---|---|---|---|
| Open | $214,515 | VA | |
| Previous Owner | $163,120 | New Conventional |
Source: Canopy MLS (Canopy Realtor® Association)
MLS Number: 4187090
APN: 113-353-37
- 8708 Artesa Mill Ln
- 8830 Artesa Mill Ln
- 8233 Merryvale Ln
- 4117 Bright Rd
- 8156 Merryvale Ln
- 7014 Heron Rookery Way
- 8119 Merryvale Ln
- 4146 La Crema Dr
- 4128 La Crema Dr
- 5015 El Molino Dr
- 7054 Heron Rookery Way
- 10034 Casa Nuestra Dr
- 5004 El Molino Dr
- 5033 El Molino Dr
- 8045 Mcgarry Trail
- 5727 Lavaux Ct
- 4424 Bright Rd
- 4502 Bright Rd
- 6522 Jepson Ct
- 5326 Casper Dr
- 4502 Bright Rd
- 9409 Dewey Dr
- 15 Linestowe Dr
- 3222 Sam Wilson Rd
- 3220 Sam Wilson Rd
- 3218 Sam Wilson Rd
- 639 Rivermist Dr
- 637 Rivermist Dr
- 623 Rivermist Dr
- 705 Church St
- 609 Rivermist Dr
- 564 Rivermist Dr
- 311 Stowe Rd
- 552 Rivermist Dr
- 2134 Laurel Vlg Cir
- 520 Mc Lean St
- 3421 Ellingford Rd
- 2135 Laurel Vlg Cir
- 307 Church St
- 2122 Laurel Vlg Cir
