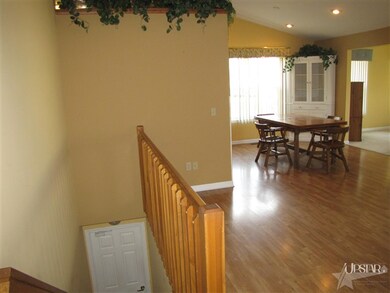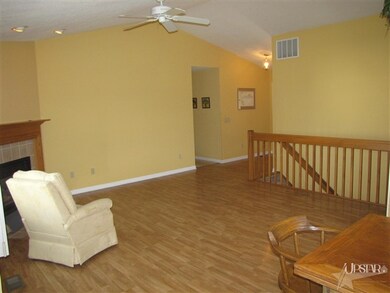
8928 Goshawk Ln Fort Wayne, IN 46825
Northwest Fort Wayne NeighborhoodHighlights
- Living Room with Fireplace
- Whirlpool Bathtub
- Cul-De-Sac
- Ranch Style House
- Covered patio or porch
- 3 Car Attached Garage
About This Home
As of October 2012You are going to love this 4 bedroom 3 full bath home In Wallen Chase with finished walk-out basement. A wonderful open concept awaits you with the greatroom and gas log fireplace open to the dining room and kitchen plus the family room off the back of the home. Three bedrooms on the main level with master bath with jetted tub. The seperate laundry room is off of the garage with utility sink. The three car garage gives you that extra space that you desire. The walk-out basement is wonderfully done, and it includes plenty of storage space with a perfect area for your work shop. This home has been meticulously cared for, with the mechanicals having been regularly serviced. The home is situated on a cul-de-sac with low traffic. Do not miss out on this home and call for your showing today!!
Home Details
Home Type
- Single Family
Est. Annual Taxes
- $1,478
Year Built
- Built in 1997
Lot Details
- 10,040 Sq Ft Lot
- Lot Dimensions are 77 x 133
- Cul-De-Sac
HOA Fees
- $13 Monthly HOA Fees
Home Design
- Ranch Style House
- Brick Exterior Construction
- Vinyl Construction Material
Interior Spaces
- Ceiling Fan
- Living Room with Fireplace
- Finished Basement
- Walk-Out Basement
- Electric Dryer Hookup
Kitchen
- Electric Oven or Range
- Disposal
Bedrooms and Bathrooms
- 4 Bedrooms
- En-Suite Primary Bedroom
- Whirlpool Bathtub
Parking
- 3 Car Attached Garage
- Garage Door Opener
Utilities
- Forced Air Heating and Cooling System
- Heating System Uses Gas
Additional Features
- Covered patio or porch
- Suburban Location
Listing and Financial Details
- Assessor Parcel Number 020807129002000072
Ownership History
Purchase Details
Home Financials for this Owner
Home Financials are based on the most recent Mortgage that was taken out on this home.Purchase Details
Purchase Details
Home Financials for this Owner
Home Financials are based on the most recent Mortgage that was taken out on this home.Purchase Details
Home Financials for this Owner
Home Financials are based on the most recent Mortgage that was taken out on this home.Similar Homes in Fort Wayne, IN
Home Values in the Area
Average Home Value in this Area
Purchase History
| Date | Type | Sale Price | Title Company |
|---|---|---|---|
| Warranty Deed | -- | Riverbend Title | |
| Interfamily Deed Transfer | -- | -- | |
| Quit Claim Deed | -- | -- | |
| Interfamily Deed Transfer | -- | -- |
Mortgage History
| Date | Status | Loan Amount | Loan Type |
|---|---|---|---|
| Previous Owner | $60,000 | Credit Line Revolving |
Property History
| Date | Event | Price | Change | Sq Ft Price |
|---|---|---|---|---|
| 06/16/2025 06/16/25 | Price Changed | $309,000 | -1.9% | $127 / Sq Ft |
| 05/21/2025 05/21/25 | Price Changed | $315,000 | -3.1% | $130 / Sq Ft |
| 05/10/2025 05/10/25 | For Sale | $325,000 | +115.2% | $134 / Sq Ft |
| 10/15/2012 10/15/12 | Sold | $151,000 | -9.9% | $62 / Sq Ft |
| 10/03/2012 10/03/12 | Pending | -- | -- | -- |
| 07/26/2012 07/26/12 | For Sale | $167,500 | -- | $69 / Sq Ft |
Tax History Compared to Growth
Tax History
| Year | Tax Paid | Tax Assessment Tax Assessment Total Assessment is a certain percentage of the fair market value that is determined by local assessors to be the total taxable value of land and additions on the property. | Land | Improvement |
|---|---|---|---|---|
| 2024 | $3,084 | $280,300 | $36,600 | $243,700 |
| 2022 | $2,786 | $246,200 | $36,600 | $209,600 |
| 2021 | $2,495 | $221,900 | $27,000 | $194,900 |
| 2020 | $2,320 | $211,600 | $27,000 | $184,600 |
| 2019 | $2,173 | $199,500 | $27,000 | $172,500 |
| 2018 | $1,943 | $177,700 | $27,000 | $150,700 |
| 2017 | $1,820 | $165,400 | $27,000 | $138,400 |
| 2016 | $1,657 | $153,100 | $27,000 | $126,100 |
| 2014 | $1,573 | $152,300 | $27,000 | $125,300 |
| 2013 | $1,492 | $144,700 | $27,000 | $117,700 |
Agents Affiliated with this Home
-
K
Seller's Agent in 2025
Kristi Abel
CENTURY 21 Bradley Realty, Inc
-
D
Seller's Agent in 2012
David Springer
Mike Thomas Assoc., Inc
-
D
Buyer's Agent in 2012
David Smith
Coldwell Banker Real Estate Gr
Map
Source: Indiana Regional MLS
MLS Number: 201208180
APN: 02-08-07-129-002.000-072
- 8620 Shearwater Pass
- 9713 Auburn Rd
- 1264 Bunting Dr
- 1385 Bunting Dr
- 1252 Bunting Dr
- 8403 Swifts Run
- 8202 Red Shank Ln
- 9022 Wings Pass
- 8992 Wings Pass
- 1222 Bunting Dr
- 8958 Wings Pass
- 1208 Bunting Dr
- 2707 Crossbranch Ct
- 1190 Bunting Dr
- 1176 Bunting Dr
- 1715 Woodland Crossing
- 1158 Bunting Dr
- 1078 Bunting Dr
- 1044 Bunting Dr Unit 5
- 1028 Bunting Dr






