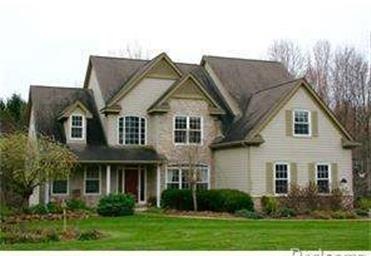
$399,900
- 4 Beds
- 2.5 Baths
- 1,973 Sq Ft
- 5910 Hillsboro Rd
- Davisburg, MI
Charming four bedroom Cape Cod with a large country sized lot that backs to Indian Springs metro park with Clarkston schools. Enter this clean and updated home through the long covered front porch. The first floor offers a large living room with hardwood floors, formal dining room and bedroom that could be used as an office. Updated kitchen with island and all appliances that opens to the amazing
Robert Coburn RE/MAX First
