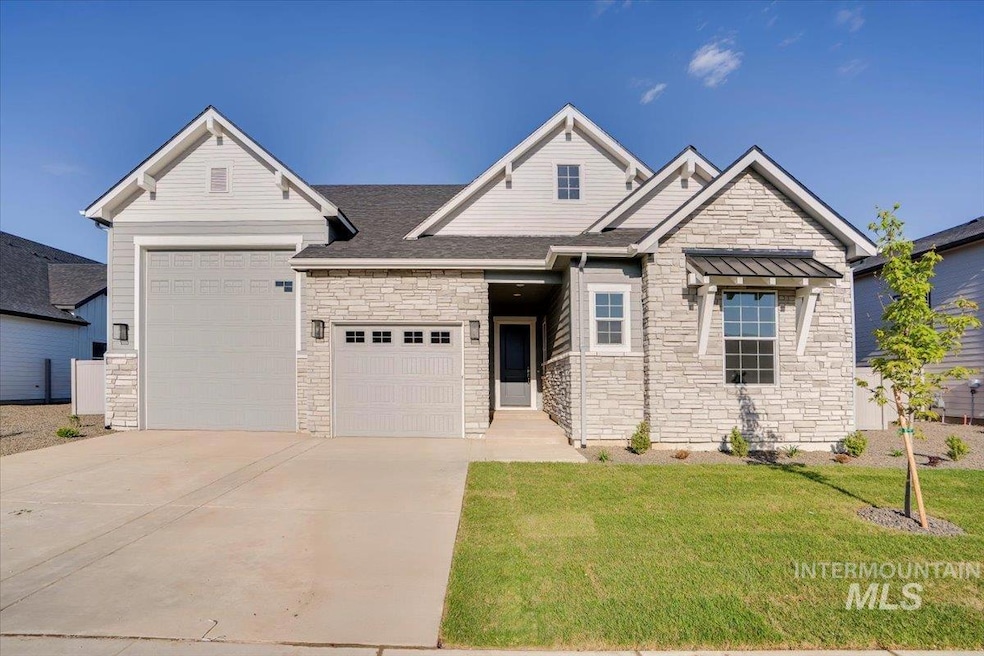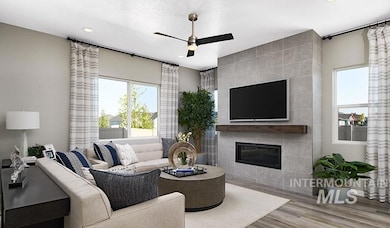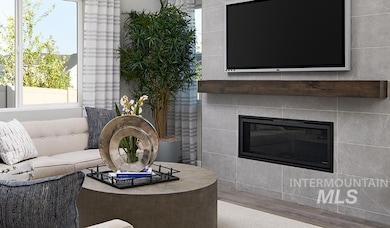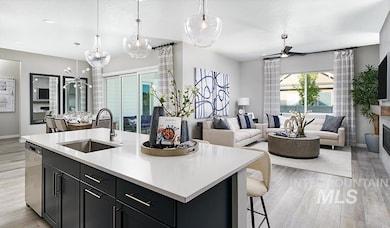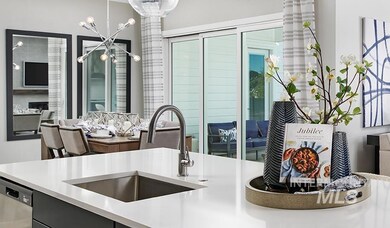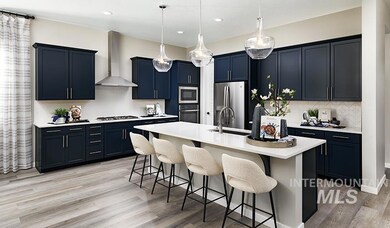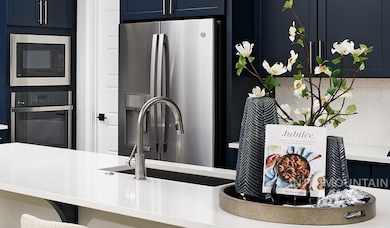
$849,990
- 3 Beds
- 3 Baths
- 2,363 Sq Ft
- 115 S Wildgrass Way
- Star, ID
Situated on a WATERFRONT lot in Star’s desirable HERON RIVER this single level charmer is certain to catch your attention! Enter through the gated courtyard to be surrounded by abundant light in the inviting entry. Expansive windows adorn the soaring ceilings of the office tucked away at the front of the home. Delight in the thoughtfully designed, warm and welcoming interior with open-concept
David Wuertz Wuertz Real Estate
