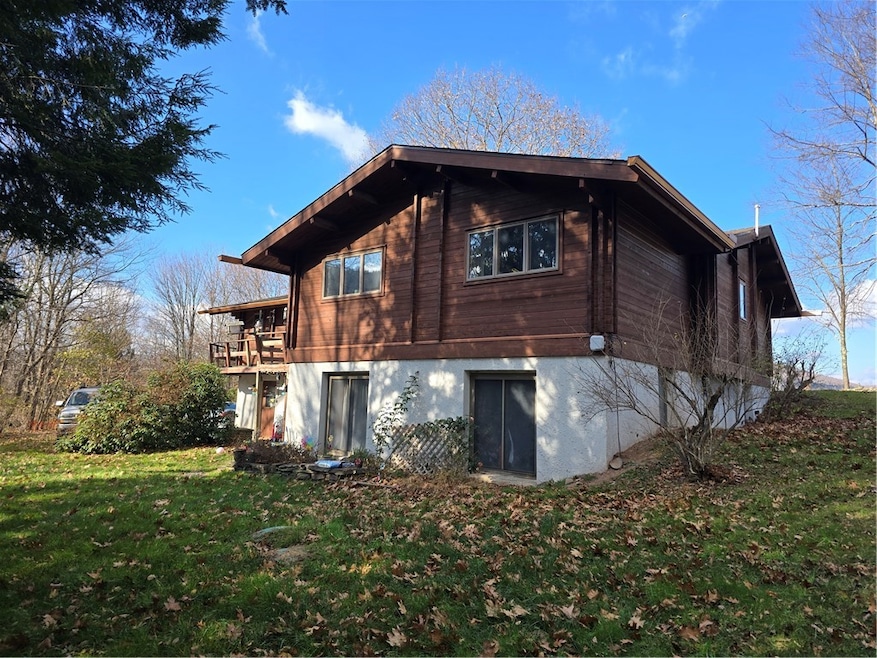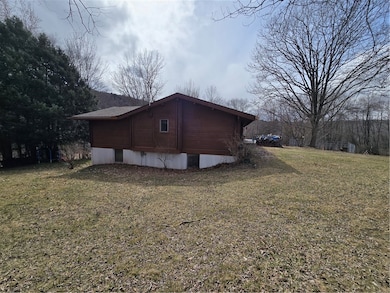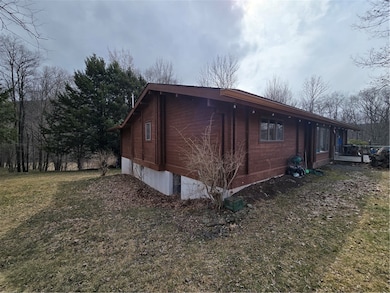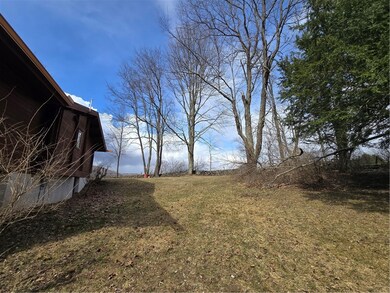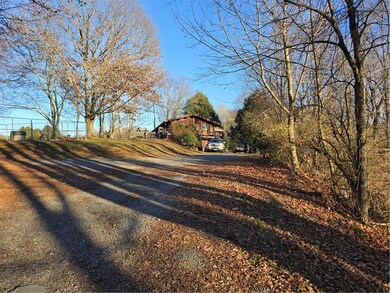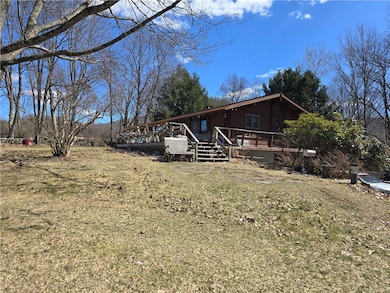
$550,000
- 4 Beds
- 1.5 Baths
- 1,144 Sq Ft
- 1111 Huska Rd
- Delancey, NY
Tucked away behind the mature evergreens of the tree-lined drive you'll find this 4 BR, 1 1/2 bath, spacious, rustic-contemporary country home with ample spaces for group gatherings or quiet "alone time". Large deck overlooks 61.94 acres of rolling open meadows, pastures, and a massive, crystal-clear, spring-fed, swimming pond. All this backs up to your private foot/ATV trail-crossed wooded
Frank Lumia Frank Lumia Real Estate Plus!, LLC
