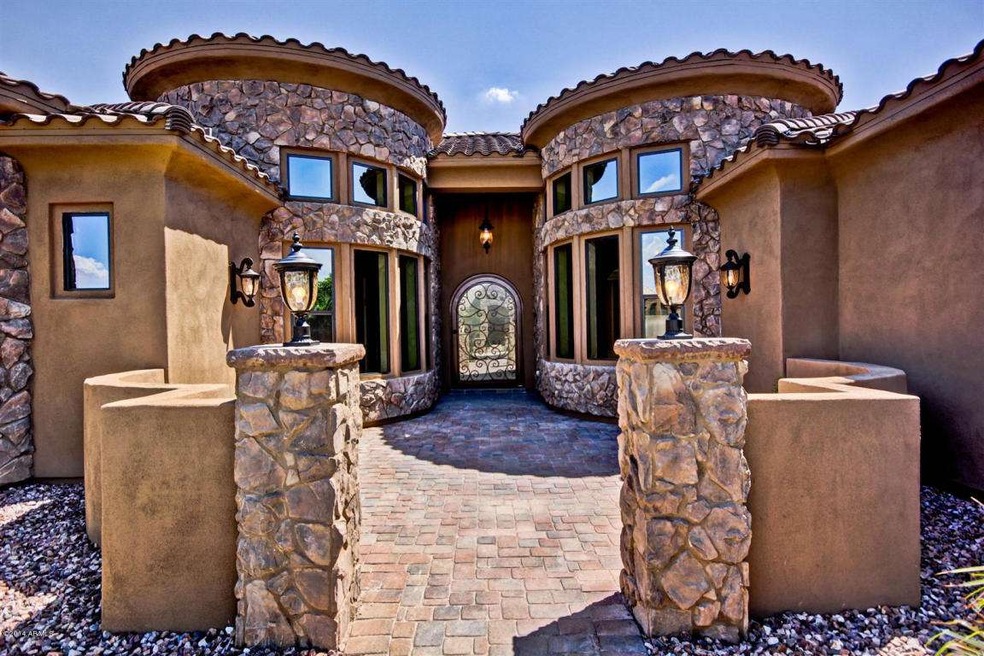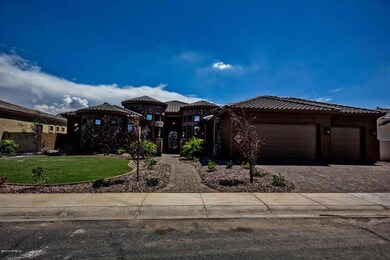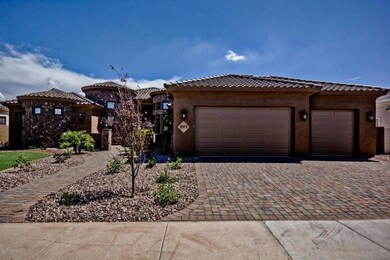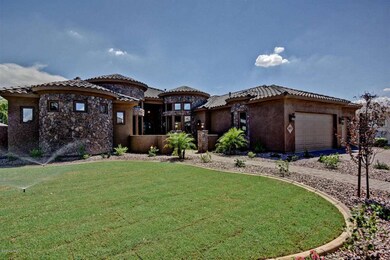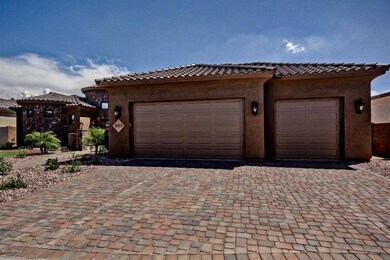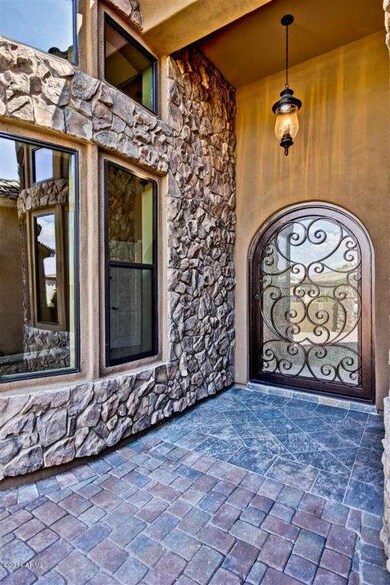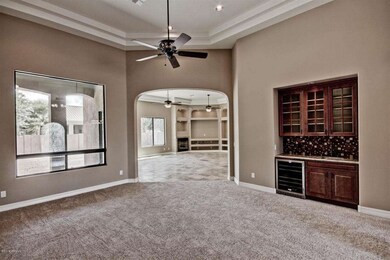
893 E Coconino Place Chandler, AZ 85249
Ocotillo NeighborhoodHighlights
- Gated Community
- 0.32 Acre Lot
- Granite Countertops
- Fulton Elementary School Rated A
- 1 Fireplace
- Eat-In Kitchen
About This Home
As of June 2022JUST REDUCED!!! DON'T LOOK AT DAYS ON THE MARKET; JUST COMPLETED. Seller offering an INCENTIVE of standard back landscaping. Why buy a USED and OLD home. Exquisite custom in GATED community of Estates at McQueen. You'll be welcomed with a lush front yard, charming courtyard and grand iron and glass entry door and travertine throughout. The gourmet kitchen is completed with an incredible island, gorgeous granite counters, beautiful stone hood, designer backsplash, custom-designed cabinets and upgraded stainless steel appliances; incl built in refrigerator.Friends and family will enjoy having those special dinners in the handsome dining room. The master suite has a quaint sitting area and separate his and hers closets. Friends and family will enjoy having those special dinners in the handsome dining room. The master suite has a quaint sitting area and separate his and hers closets. The master bath is incredibly gorgeous with a travertine wrapped jacuzzi tub and an oversized travertine shower with picture windows.
Home Details
Home Type
- Single Family
Est. Annual Taxes
- $1,162
Year Built
- Built in 2014 | Under Construction
Lot Details
- 0.32 Acre Lot
- Block Wall Fence
- Front Yard Sprinklers
- Grass Covered Lot
Parking
- 3 Car Garage
- Garage Door Opener
Home Design
- Wood Frame Construction
- Tile Roof
- Stucco
Interior Spaces
- 3,922 Sq Ft Home
- 1-Story Property
- 1 Fireplace
- Laundry in unit
Kitchen
- Eat-In Kitchen
- Built-In Microwave
- Dishwasher
- Kitchen Island
- Granite Countertops
Flooring
- Carpet
- Stone
- Tile
Bedrooms and Bathrooms
- 5 Bedrooms
- Primary Bathroom is a Full Bathroom
- 3.5 Bathrooms
- Dual Vanity Sinks in Primary Bathroom
- Bathtub With Separate Shower Stall
Schools
- Ira A. Fulton Elementary School
- San Tan Elementary Middle School
- Hamilton High School
Utilities
- Refrigerated Cooling System
- Heating System Uses Natural Gas
Listing and Financial Details
- Tax Lot 33
- Assessor Parcel Number 303-46-619
Community Details
Overview
- Property has a Home Owners Association
- HOA Solutions Group Association, Phone Number (480) 422-5033
- Built by Picasso Homes
- Estates At Mcqueen Subdivision
Recreation
- Community Playground
Security
- Gated Community
Ownership History
Purchase Details
Home Financials for this Owner
Home Financials are based on the most recent Mortgage that was taken out on this home.Purchase Details
Home Financials for this Owner
Home Financials are based on the most recent Mortgage that was taken out on this home.Purchase Details
Home Financials for this Owner
Home Financials are based on the most recent Mortgage that was taken out on this home.Purchase Details
Home Financials for this Owner
Home Financials are based on the most recent Mortgage that was taken out on this home.Purchase Details
Home Financials for this Owner
Home Financials are based on the most recent Mortgage that was taken out on this home.Purchase Details
Purchase Details
Purchase Details
Purchase Details
Map
Similar Homes in Chandler, AZ
Home Values in the Area
Average Home Value in this Area
Purchase History
| Date | Type | Sale Price | Title Company |
|---|---|---|---|
| Warranty Deed | $1,356,000 | Arizona Title | |
| Warranty Deed | $785,000 | First American Title Insuran | |
| Warranty Deed | $699,000 | Security Title Agency | |
| Interfamily Deed Transfer | -- | Fidelity National Title Agen | |
| Warranty Deed | -- | Fidelity National Title Agen | |
| Special Warranty Deed | -- | Fidelity National Title Agen | |
| Special Warranty Deed | -- | Fidelity National Title Agen | |
| Quit Claim Deed | -- | None Available | |
| Quit Claim Deed | -- | None Available | |
| Cash Sale Deed | $290,000 | Fidelity National Title | |
| Special Warranty Deed | $2,184,000 | Fidelity National Title |
Mortgage History
| Date | Status | Loan Amount | Loan Type |
|---|---|---|---|
| Previous Owner | $549,500 | New Conventional | |
| Previous Owner | $230,000 | New Conventional | |
| Previous Owner | $308,000 | Construction | |
| Previous Owner | $150,000 | Unknown |
Property History
| Date | Event | Price | Change | Sq Ft Price |
|---|---|---|---|---|
| 06/28/2022 06/28/22 | Sold | $1,356,000 | -3.1% | $346 / Sq Ft |
| 05/19/2022 05/19/22 | For Sale | $1,399,000 | +78.2% | $357 / Sq Ft |
| 08/24/2017 08/24/17 | Sold | $785,000 | -1.3% | $200 / Sq Ft |
| 07/13/2017 07/13/17 | Pending | -- | -- | -- |
| 07/07/2017 07/07/17 | For Sale | $795,000 | +13.7% | $203 / Sq Ft |
| 01/16/2015 01/16/15 | Sold | $699,000 | -2.9% | $178 / Sq Ft |
| 12/05/2014 12/05/14 | Price Changed | $720,000 | -0.7% | $184 / Sq Ft |
| 09/25/2014 09/25/14 | Price Changed | $725,000 | -2.7% | $185 / Sq Ft |
| 03/19/2014 03/19/14 | For Sale | $745,000 | -- | $190 / Sq Ft |
Tax History
| Year | Tax Paid | Tax Assessment Tax Assessment Total Assessment is a certain percentage of the fair market value that is determined by local assessors to be the total taxable value of land and additions on the property. | Land | Improvement |
|---|---|---|---|---|
| 2025 | $5,494 | $65,560 | -- | -- |
| 2024 | $5,379 | $62,438 | -- | -- |
| 2023 | $5,379 | $90,700 | $18,140 | $72,560 |
| 2022 | $5,192 | $71,630 | $14,320 | $57,310 |
| 2021 | $5,341 | $68,820 | $13,760 | $55,060 |
| 2020 | $5,306 | $65,720 | $13,140 | $52,580 |
| 2019 | $5,101 | $61,280 | $12,250 | $49,030 |
| 2018 | $4,935 | $56,130 | $11,220 | $44,910 |
| 2017 | $4,603 | $57,510 | $11,500 | $46,010 |
| 2016 | $4,426 | $53,520 | $10,700 | $42,820 |
| 2015 | $4,215 | $51,600 | $10,320 | $41,280 |
Source: Arizona Regional Multiple Listing Service (ARMLS)
MLS Number: 5087161
APN: 303-46-619
- 870 E Tonto Place
- 831 E Tonto Place
- 910 E Canyon Way
- 861 E Canyon Way
- 921 E Canyon Way
- 11811 E Ocotillo Rd
- 1182 E Canyon Way
- 450 E Alamosa Dr
- 1383 E Prescott Place
- 4596 S Hudson Place
- 4090 S Virginia Way
- 1364 E Grand Canyon Dr
- 404 E Coconino Place
- 3855 S Mcqueen Rd Unit 101
- 3855 S Mcqueen Rd Unit 24
- 3911 S Laurel Way
- 546 E San Carlos Way
- 4100 S Pinelake Way Unit 121
- 4100 S Pinelake Way Unit 143
- 277 E Kaibab Dr
