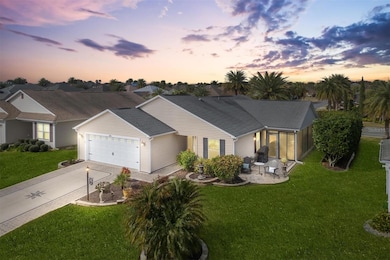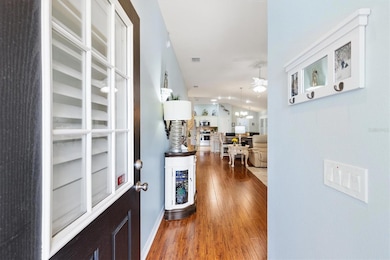
893 Fenwick Loop The Villages, FL 32163
Village of Sanibel NeighborhoodEstimated payment $2,718/month
Highlights
- Golf Course Community
- Senior Community
- Reverse Osmosis System
- Fishing
- Gated Community
- Granite Countertops
About This Home
2.75% ASSUMABLE LOAN OPTION*PRICE IMPROVEMENT*REMODELED 3/2 “AT EASE” with an OVERSIZED "21.9x23.4" garage in the VILLAGE OF SANIBEL. 1488 base sq ft + 270 sq ft GLASS ENCLOSED FLORIDA ROOM = 1758 sq ft (Heated and cooled with a MINI SPLIT). Nice curb appeal with a painted drive, walkway, stacked STONE walls, extended PATIO, stamped curbing and PRIVACY SHRUBS surrounding the property. Enter the home into the foyer to your beautiful LAMINATE floored living room & dining room and GORGEOUS remodeled kitchen. There are sliders off the dining room that lead to your 30 ft FLOOR TO CEILING GLASS ENCLOSED florida room w/TILE flooring. The windows also slide open with screens to enjoy the beautiful Florida weather. There are ENBRIGHTEN lights in the LANAI where you can change the color combinations with a variety of preset modes for special occasions & holidays. The kitchen has an 8'7"x4'7" GRANITE island with CABINETS on the front side, black GRANITE composite sink, REVERSE OSMOSIS faucet, double trash can cabinet in island, WHITE cabinets with pullouts, 2019 STAINLESS STEEL appliances, SOLAR TUBE, above cabinet lighting, BREAKFAST NOOK, GLASS BACK SPLASH and a great closet pantry. This popular floor plan has the master bedroom on one side of the home and features a LARGE walk-in closet an en-suite bathroom with dual sinks and a pocket door to your shower and toilet. There are two guest bedrooms-both have closets, ceiling fans with lights and LAMINATE flooring. NO CARPET in this home. Your guest bathroom features a tub/shower combo, GRANITE counters, TILE flooring and linen closet. The inside laundry room has an automatic light when you walk into the room and is handy to your OVERSIZED 2-car garage, which has a painted floor, pull-down attic stairs and set tub. Wait till you see the OUTDOOR PATIO area…GORGEOUS! Lots of extras: décor colors, NEW QUIET (Belt Drive) GARAGE DOOR OPENER & ROLLERS, VAULTED knockdown ceilings, garbage disposal 2024, water heater 2021, WATER SOFTENER system + REVERSE OSMOSIS system, solar fan in attic, 6-panel doors, architectural roof, gutters, WORKBENCH in garage and so much more! Roof has been INSPECTED and CERTIFIED (in paperclip). Be sure to watch the VIDEO TOUR & CALL NOW TO SCHEDULE YOUR SHOWING!!!
Open House Schedule
-
Friday, May 02, 202511:00 am to 2:00 pm5/2/2025 11:00:00 AM +00:005/2/2025 2:00:00 PM +00:00*PRICE IMPROVEMENT*2.75% Assumable Loan Option Available-You DON'T have to be a Veteran*REMODELED 3/2 “AT EASE” OVERSIZED "21.9x23.4" garage in the Village of SANIBEL. Painted drive, walkway, stacked STONE walls, extended PATIO, stamped curbing and PRIVACY SHRUBS. GORGEOUS remodeled kitchen. 30 ft FLOOR TO CEILING GLASS ENCLOSED lanai w/TILE flooring under heat and A/C giving you an extra 270 sq ft of living space bringing the total to 1758 sq ft. Lots of upgrades! Hosted by CobyAdd to Calendar
Home Details
Home Type
- Single Family
Est. Annual Taxes
- $3,831
Year Built
- Built in 2012
Lot Details
- 6,668 Sq Ft Lot
- South Facing Home
HOA Fees
- $199 Monthly HOA Fees
Parking
- 2 Car Attached Garage
- Oversized Parking
- Garage Door Opener
- Driveway
- Golf Cart Parking
Home Design
- Slab Foundation
- Shingle Roof
- Vinyl Siding
Interior Spaces
- 1,488 Sq Ft Home
- Ceiling Fan
- Tinted Windows
- Shutters
- Blinds
- Sliding Doors
- Living Room
- Dining Room
Kitchen
- Breakfast Bar
- Walk-In Pantry
- Range
- Microwave
- Dishwasher
- Granite Countertops
- Disposal
- Reverse Osmosis System
Flooring
- Laminate
- Ceramic Tile
Bedrooms and Bathrooms
- 3 Bedrooms
- En-Suite Bathroom
- 2 Full Bathrooms
- Shower Only
Laundry
- Laundry in unit
- Dryer
- Washer
Utilities
- Central Air
- Heating Available
- Vented Exhaust Fan
- Water Softener
Additional Features
- Reclaimed Water Irrigation System
- Rain Gutters
- Property is near a golf course
Listing and Financial Details
- Visit Down Payment Resource Website
- Legal Lot and Block 117 / 117
- Assessor Parcel Number G01F117
- $1,113 per year additional tax assessments
Community Details
Overview
- Senior Community
- Association fees include pool
- $199 Other Monthly Fees
- Built by THE VILLAGES
- The Villages Subdivision, At Ease Floorplan
- The community has rules related to deed restrictions, allowable golf cart usage in the community
Recreation
- Golf Course Community
- Tennis Courts
- Pickleball Courts
- Community Pool
- Fishing
Additional Features
- Community Mailbox
- Gated Community
Map
Home Values in the Area
Average Home Value in this Area
Tax History
| Year | Tax Paid | Tax Assessment Tax Assessment Total Assessment is a certain percentage of the fair market value that is determined by local assessors to be the total taxable value of land and additions on the property. | Land | Improvement |
|---|---|---|---|---|
| 2024 | $3,602 | $230,400 | -- | -- |
| 2023 | $3,602 | $223,690 | $0 | $0 |
| 2022 | $3,552 | $217,180 | $0 | $0 |
| 2021 | $3,720 | $210,860 | $0 | $0 |
| 2020 | $4,461 | $207,950 | $0 | $0 |
| 2019 | $4,464 | $203,280 | $0 | $0 |
| 2018 | $4,238 | $199,490 | $20,000 | $179,490 |
| 2017 | $3,960 | $164,590 | $0 | $0 |
| 2016 | $3,904 | $161,210 | $0 | $0 |
| 2015 | $3,917 | $160,090 | $0 | $0 |
| 2014 | $3,909 | $155,730 | $0 | $0 |
Property History
| Date | Event | Price | Change | Sq Ft Price |
|---|---|---|---|---|
| 04/21/2025 04/21/25 | Price Changed | $395,000 | -1.3% | $265 / Sq Ft |
| 04/09/2025 04/09/25 | Price Changed | $400,000 | -2.9% | $269 / Sq Ft |
| 03/31/2025 03/31/25 | Price Changed | $412,000 | -0.7% | $277 / Sq Ft |
| 03/14/2025 03/14/25 | Price Changed | $415,000 | -1.0% | $279 / Sq Ft |
| 02/28/2025 02/28/25 | Price Changed | $419,000 | -1.4% | $282 / Sq Ft |
| 02/18/2025 02/18/25 | Price Changed | $425,000 | -0.9% | $286 / Sq Ft |
| 02/09/2025 02/09/25 | For Sale | $429,000 | +75.8% | $288 / Sq Ft |
| 12/13/2017 12/13/17 | Off Market | $244,000 | -- | -- |
| 09/14/2017 09/14/17 | Sold | $244,000 | -0.8% | $164 / Sq Ft |
| 07/23/2017 07/23/17 | Pending | -- | -- | -- |
| 07/12/2017 07/12/17 | For Sale | $245,900 | 0.0% | $165 / Sq Ft |
| 06/21/2017 06/21/17 | Pending | -- | -- | -- |
| 05/30/2017 05/30/17 | For Sale | $245,900 | -- | $165 / Sq Ft |
Deed History
| Date | Type | Sale Price | Title Company |
|---|---|---|---|
| Quit Claim Deed | -- | None Listed On Document | |
| Warranty Deed | $244,000 | Freedom Title & Escrow Co Ll | |
| Interfamily Deed Transfer | -- | None Available | |
| Warranty Deed | $235,000 | Attorney | |
| Warranty Deed | $178,000 | Attorney |
Mortgage History
| Date | Status | Loan Amount | Loan Type |
|---|---|---|---|
| Previous Owner | $232,482 | VA | |
| Previous Owner | $240,000 | VA | |
| Previous Owner | $196,000 | VA | |
| Previous Owner | $142,384 | New Conventional |
Similar Homes in The Villages, FL
Source: Stellar MLS
MLS Number: G5092330
APN: G01F117
- 853 Abaco Path
- 909 Abaco Path
- 3114 Jemima Ave
- 812 Journey Ln
- 3154 Blythill Ln
- 2954 Silk Tree Terrace
- 3248 Killington Loop
- 2922 Rain Lily Loop
- 2882 Adrienne Way
- 747 Bradford Loop
- 3203 Islawild Way
- 768 Bradford Loop
- 3330 Mayflower Loop
- 3156 Vandenberg Ct
- 779 Oldsmar Terrace
- 3144 Mayflower Loop
- 3233 Belcherry Loop
- 2706 Radbourne Way
- 3358 Quail Hollow Ct
- 3396 Greenacres Terrace






