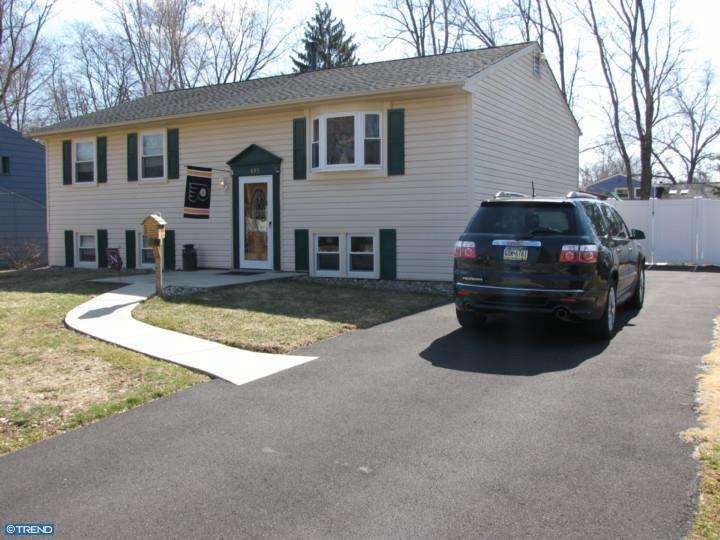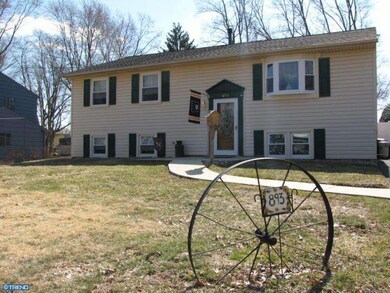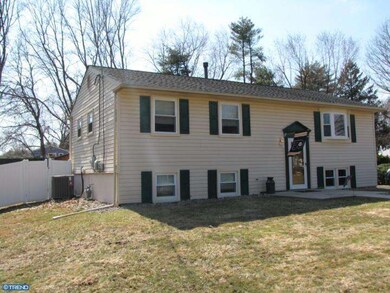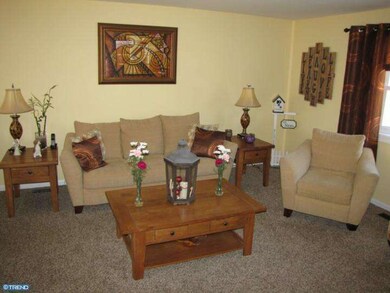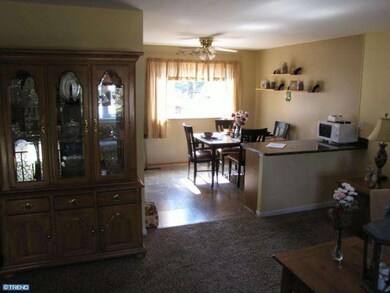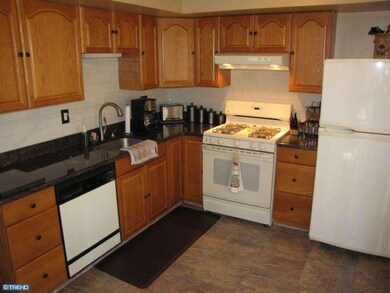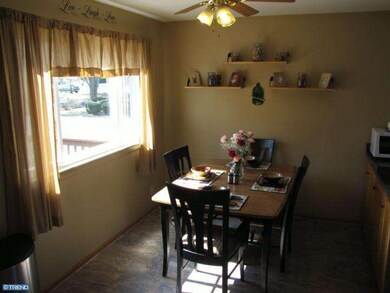
893 Fern Rd Warminster, PA 18974
Warminster NeighborhoodHighlights
- Colonial Architecture
- Wood Flooring
- 1 Fireplace
- Deck
- Attic
- No HOA
About This Home
As of April 2023Large Home in Absolute Move in Condition, This Home Offers a Great Eat in Kitchen with Granite Counters, Gas cooking and Composite Wood Flooring. Just off the Kitchen through the French Doors you will find a Newer 14' x 12' "Better Living Sunroom" with carpet and blinds which then leads to a 40' x 20' Deck, with 5 person "Thermospa" Hot Tub and looks over the Fenced Rear Yard! Downstairs features an inviting Family room with a Gas Fireplace And Lots Of Room To Relax/Entertain. You will also find a laundry area, small office and a large Play area on the Lower Level. Over the last few years the following upgrades have been completed: New Gas Heater and Central Air with transferrable Warranty (3013), Granite Counter top (2013), Driveway widened and paved (2011), New Hot water heater (2011), New Roof with Warranty (2011), New Windows with warranty (2010), 8' Private Vinyl Fence with 2 access gates (2009), Rear Shed, Sunroom (2006), Frieze Carpeting, 200 AMP Electric upgrade (2003), Hot Tub (2003) and the Deck (2003). Included in the sale you are welcome to the newer Washer & Dryer, Refrigerator, Hot Tub and the Sunroom Furniture.... Make your appointment today!!
Last Agent to Sell the Property
RE/MAX Signature License #RS210749L Listed on: 03/24/2014

Home Details
Home Type
- Single Family
Est. Annual Taxes
- $3,807
Year Built
- Built in 1965
Lot Details
- 10,454 Sq Ft Lot
- Lot Dimensions are 75x139
- Property is in good condition
- Property is zoned R2
Parking
- Driveway
Home Design
- Colonial Architecture
- Traditional Architecture
- Bi-Level Home
- Shingle Roof
- Vinyl Siding
Interior Spaces
- 2,107 Sq Ft Home
- Ceiling Fan
- 1 Fireplace
- Replacement Windows
- Bay Window
- Family Room
- Living Room
- Attic
Kitchen
- Eat-In Kitchen
- Dishwasher
- Disposal
Flooring
- Wood
- Wall to Wall Carpet
- Tile or Brick
- Vinyl
Bedrooms and Bathrooms
- 3 Bedrooms
- En-Suite Primary Bedroom
Laundry
- Laundry Room
- Laundry on lower level
Eco-Friendly Details
- Energy-Efficient Appliances
- Energy-Efficient Windows
Outdoor Features
- Deck
Schools
- Log College Middle School
- William Tennent High School
Utilities
- Central Air
- Heating System Uses Gas
- 200+ Amp Service
- Natural Gas Water Heater
- Cable TV Available
Community Details
- No Home Owners Association
Listing and Financial Details
- Tax Lot 248
- Assessor Parcel Number 49-010-248
Ownership History
Purchase Details
Home Financials for this Owner
Home Financials are based on the most recent Mortgage that was taken out on this home.Purchase Details
Home Financials for this Owner
Home Financials are based on the most recent Mortgage that was taken out on this home.Purchase Details
Home Financials for this Owner
Home Financials are based on the most recent Mortgage that was taken out on this home.Similar Home in Warminster, PA
Home Values in the Area
Average Home Value in this Area
Purchase History
| Date | Type | Sale Price | Title Company |
|---|---|---|---|
| Deed | $487,500 | Bucks County Abstract Services | |
| Deed | $279,900 | First American Title Ins Co | |
| Deed | $152,000 | -- |
Mortgage History
| Date | Status | Loan Amount | Loan Type |
|---|---|---|---|
| Open | $463,125 | New Conventional | |
| Previous Owner | $200,000 | Credit Line Revolving | |
| Previous Owner | $75,000 | Credit Line Revolving | |
| Previous Owner | $100,000 | New Conventional | |
| Previous Owner | $130,880 | FHA | |
| Previous Owner | $23,653 | Stand Alone Second | |
| Previous Owner | $121,600 | No Value Available |
Property History
| Date | Event | Price | Change | Sq Ft Price |
|---|---|---|---|---|
| 04/19/2023 04/19/23 | Sold | $487,500 | +6.0% | $231 / Sq Ft |
| 03/09/2023 03/09/23 | Pending | -- | -- | -- |
| 03/05/2023 03/05/23 | For Sale | $459,900 | -5.7% | $218 / Sq Ft |
| 02/18/2023 02/18/23 | Off Market | $487,500 | -- | -- |
| 06/27/2014 06/27/14 | Sold | $279,900 | 0.0% | $133 / Sq Ft |
| 03/27/2014 03/27/14 | Pending | -- | -- | -- |
| 03/24/2014 03/24/14 | For Sale | $279,900 | -- | $133 / Sq Ft |
Tax History Compared to Growth
Tax History
| Year | Tax Paid | Tax Assessment Tax Assessment Total Assessment is a certain percentage of the fair market value that is determined by local assessors to be the total taxable value of land and additions on the property. | Land | Improvement |
|---|---|---|---|---|
| 2024 | $5,076 | $24,050 | $5,080 | $18,970 |
| 2023 | $4,920 | $24,050 | $5,080 | $18,970 |
| 2022 | $4,815 | $24,050 | $5,080 | $18,970 |
| 2021 | $4,703 | $24,050 | $5,080 | $18,970 |
| 2020 | $4,636 | $24,050 | $5,080 | $18,970 |
| 2019 | $4,390 | $24,050 | $5,080 | $18,970 |
| 2018 | $4,285 | $24,050 | $5,080 | $18,970 |
| 2017 | $4,160 | $24,050 | $5,080 | $18,970 |
| 2016 | $4,160 | $24,050 | $5,080 | $18,970 |
| 2015 | $4,092 | $24,050 | $5,080 | $18,970 |
| 2014 | $4,092 | $24,050 | $5,080 | $18,970 |
Agents Affiliated with this Home
-
Gerrie Russella

Seller's Agent in 2023
Gerrie Russella
Keller Williams Real Estate-Blue Bell
(484) 686-5180
1 in this area
67 Total Sales
-
Joann Seitter

Buyer's Agent in 2023
Joann Seitter
Keller Williams Real Estate-Langhorne
(215) 206-3332
6 in this area
35 Total Sales
-
Hugh M. Henry

Seller's Agent in 2014
Hugh M. Henry
RE/MAX
(215) 588-6369
33 in this area
100 Total Sales
-
Terry Jarousse

Buyer's Agent in 2014
Terry Jarousse
Keller Williams Real Estate-Montgomeryville
(215) 962-7407
62 Total Sales
Map
Source: Bright MLS
MLS Number: 1002851288
APN: 49-010-248
- 869 Primrose Dr
- 857 W County Line Rd
- 130 Wiltshire Ln
- 124 Wallace Dr
- 1023 Victoria Rd
- 401 Aspen Ln
- 220 Cypress Ln
- 275 Magnolia Rd
- 1123 W County Line Rd
- 130 Horseshoe Ln
- 18 Linda Ln
- 508 Sherwood Ln
- 438 Chestnut Rd
- 108 Tamarack Cir
- 106 Girard Ave
- 499 Prospect Rd
- 1274 Beverly Rd
- 491 Prospect Rd
- 29 Maurice Ln
- 127 Meetinghouse Rd
