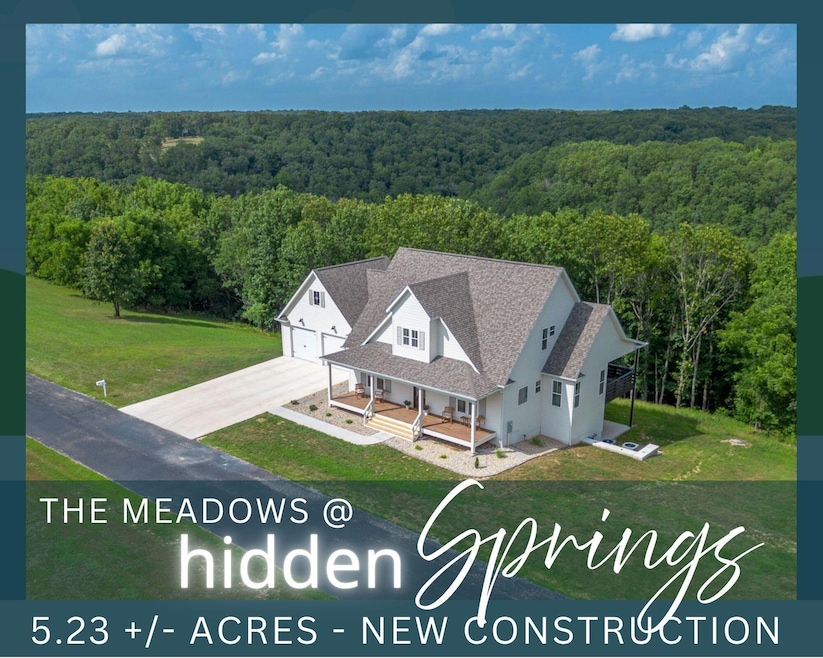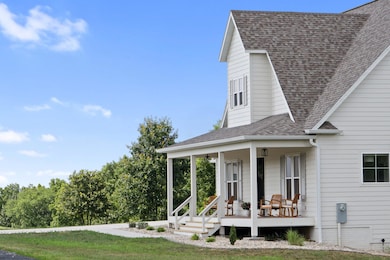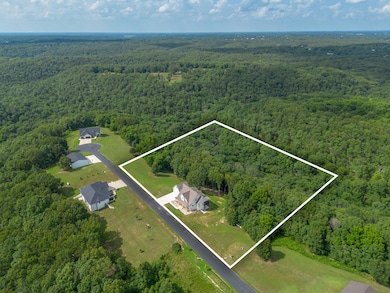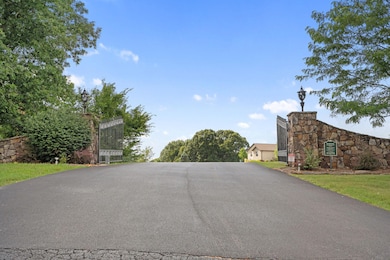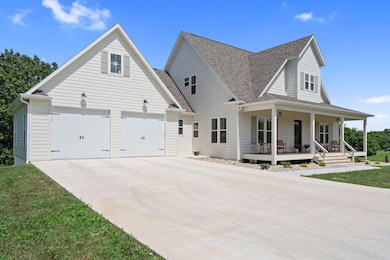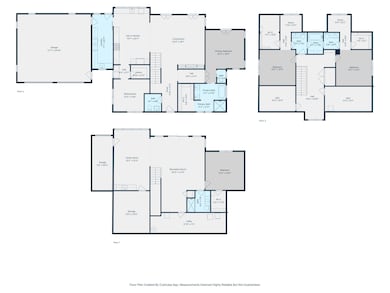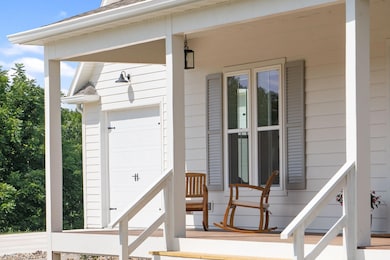Welcome to 893 Hidden Springs—a breathtaking, HGTV-worthy custom estate on 5+/- private acres in the exclusive gated community of The Meadows at Hidden Springs. Designed with intention and built with elegance, this home blends high-end finishes, smart functionality & timeless style to create an extraordinary living experience. From the moment you arrive, you'll be captivated by peaceful wooded views, an expansive backyard ideal for stargazing & campfires, & impeccable quality throughout. Inside features soaring 10-ft ceilings, stunning engineered hardwoods, & a layout designed for both gathering & privacy. At the heart of the home is a dream chef's kitchen, built for exceptional everyday living—featuring a professional ZLINE gas range, full suite of ZLINE appliances, leathered granite counters, oversized dine-in area perfect for large gatherings, wet bar/coffee station & optional butler's pantry nook. Adjacent is a sunlit office ideal for working remote. The main living room offers a cozy fireplace, guest half bath, & walk-out to the covered back deck—blurring the lines between indoor/outdoor living. The private owner's wing is a true retreat, w/ a second foyer, vaulted ceilings, direct deck access, & spa-style ensuite featuring cultured marble walk-in shower, soaker tub, water closet & oversized walk-in closet. Also on the main level: an oversized 3-car garage w/ 10-ft doors, plus spacious laundry/mudroom w/ added storage. Upstairs: two charming Jack & Jill bedrooms, each w/ its own study nook, central full bath w/ clawfoot tub/shower combo, playful living space & great storage. Downstairs: a massive walk-out family/rec room w/ wet bar, gaming zones, peaceful wooded views, covered patio, 4th bedroom, full bath, storm shelter & bonus workshop or hobby room. And yes—chickens welcome! Hidden Springs offers the perfect mix of freedom & protection, just 15 min to Table Rock Lake. New cherished memories await @ 893 Hidden Springs Ln.

