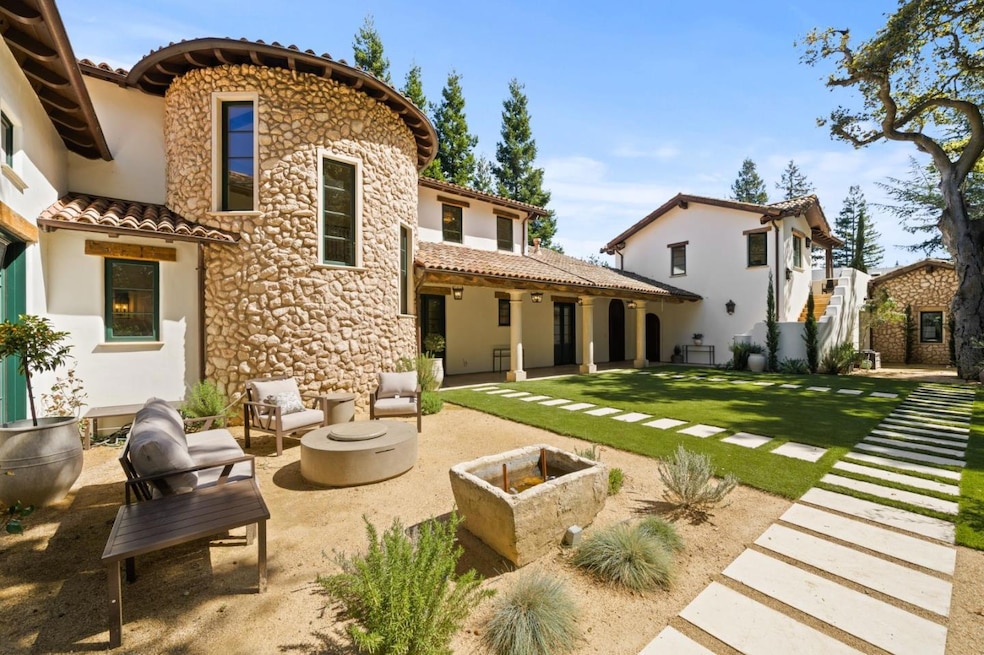
893 Laverne Way Los Altos, CA 94022
Estimated payment $57,136/month
Highlights
- Home Theater
- Primary Bedroom Suite
- Recreation Room
- Santa Rita Elementary School Rated A
- 0.6 Acre Lot
- Wood Flooring
About This Home
This breathtaking European-inspired property presents luxury and exceptional craftsmanship inside and out. A completely custom Mediterranean Revival-style design, the estate spans nearly 2/3 an acre at the end of one of Los Altos' most sought after residential enclaves. Recent updates include a stunning kitchen, luxurious primary bath w/steam shower, redesigned rear landscaping and fully updated basement w/in-law suite. The main house is nearly 6,000 sqft and boasts 5 bedrooms including a main-level primary suite, 3 upstairs suites including a primary suite option, a lower level bedroom and full bath. An attached 365 sqft guest house w/bedroom, bath, and full kitchen. The entrance features a custom arched wooden door leading to a Tuscan villa-style loggia w/covered walkway and limestone columns. Inside, hand-hewn beams, hand-scraped pecan wood floors, and soaring ceilings enhance the elegance.The new kitchen boasts custom cabinetry, Calacatta marble counters and backsplashes, and high-end appliances. Incredible outdoor spaces w/cabana, dual fire pits, synthetic lawn, 4 garage spaces w/EV charging. Located in highly sought-after North Los Altos, minutes from the downtown Village and top-rated schools, this property offers impeccable design for an unparalleled living experience.
Listing Agent
Golden Gate Sotheby's International Realty License #00600311 Listed on: 05/07/2025

Home Details
Home Type
- Single Family
Est. Annual Taxes
- $81,177
Year Built
- Built in 2009
Lot Details
- 0.6 Acre Lot
- Zoning described as R1
Parking
- 4 Car Detached Garage
- Garage Door Opener
- Off-Street Parking
Home Design
- Tile Roof
- Concrete Perimeter Foundation
Interior Spaces
- 5,973 Sq Ft Home
- 3-Story Property
- 5 Fireplaces
- Gas Fireplace
- Formal Entry
- Separate Family Room
- Combination Dining and Living Room
- Home Theater
- Den
- Recreation Room
- Finished Basement
Kitchen
- Eat-In Kitchen
- Gas Oven
- Range Hood
- Warming Drawer
- Microwave
- Dishwasher
- Wine Refrigerator
- Kitchen Island
- Marble Countertops
Flooring
- Wood
- Carpet
- Tile
Bedrooms and Bathrooms
- 6 Bedrooms
- Primary Bedroom on Main
- Primary Bedroom Suite
- Walk-In Closet
Laundry
- Laundry Room
- Washer and Dryer
Utilities
- Forced Air Heating and Cooling System
Listing and Financial Details
- Assessor Parcel Number 167-19-043
Map
Home Values in the Area
Average Home Value in this Area
Tax History
| Year | Tax Paid | Tax Assessment Tax Assessment Total Assessment is a certain percentage of the fair market value that is determined by local assessors to be the total taxable value of land and additions on the property. | Land | Improvement |
|---|---|---|---|---|
| 2024 | $81,177 | $6,970,680 | $4,473,720 | $2,496,960 |
| 2023 | $79,939 | $6,834,000 | $4,386,000 | $2,448,000 |
| 2022 | $79,473 | $6,700,000 | $4,300,000 | $2,400,000 |
| 2021 | $48,309 | $3,935,497 | $2,012,134 | $1,923,363 |
| 2020 | $48,474 | $3,895,145 | $1,991,503 | $1,903,642 |
| 2019 | $46,264 | $3,818,770 | $1,952,454 | $1,866,316 |
| 2018 | $45,660 | $3,743,893 | $1,914,171 | $1,829,722 |
| 2017 | $43,933 | $3,670,485 | $1,876,639 | $1,793,846 |
| 2016 | $43,154 | $3,598,516 | $1,839,843 | $1,758,673 |
| 2015 | $42,191 | $3,544,464 | $1,812,207 | $1,732,257 |
| 2014 | $41,832 | $3,475,034 | $1,776,709 | $1,698,325 |
Property History
| Date | Event | Price | Change | Sq Ft Price |
|---|---|---|---|---|
| 06/01/2025 06/01/25 | Pending | -- | -- | -- |
| 05/07/2025 05/07/25 | For Sale | $9,200,000 | -- | $1,540 / Sq Ft |
Purchase History
| Date | Type | Sale Price | Title Company |
|---|---|---|---|
| Grant Deed | $6,700,000 | First American Title Company | |
| Grant Deed | -- | First American Title Company | |
| Grant Deed | -- | -- | |
| Grant Deed | $3,075,000 | Old Republic Title Company |
Mortgage History
| Date | Status | Loan Amount | Loan Type |
|---|---|---|---|
| Open | $3,500,000 | New Conventional | |
| Previous Owner | $4,008,000 | Construction | |
| Previous Owner | $2,580,000 | Purchase Money Mortgage |
Similar Homes in the area
Source: MLSListings
MLS Number: ML82001742
APN: 167-19-043
- 420 W Portola Ave
- 850 Arroyo Ct
- 822 Mesa Ct
- 880 Moana Ct
- 579 Glenbrook Dr
- 1070 Mercedes Ave Unit 2
- 4198 Cherry Oaks Place
- 688 Kingswood Way
- 666 Georgia Ave
- 4250 El Camino Real Unit B118
- 4250 El Camino Real Unit B120
- 4250 El Camino Real Unit 138
- 646 Georgia Ave
- 805 N San Antonio Rd
- 585 Cherry Ave
- 706 N San Antonio Rd
- 4251 Mckellar Ln
- 560 Arastradero Rd
- 1 Los Altos Square Unit 55
- 4173 El Camino Real Unit 13
