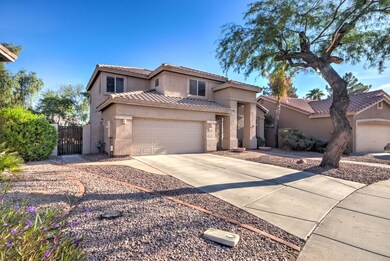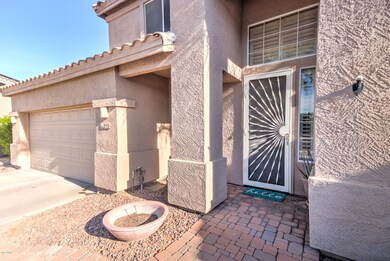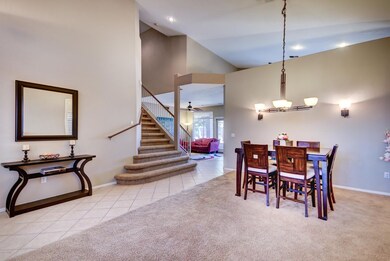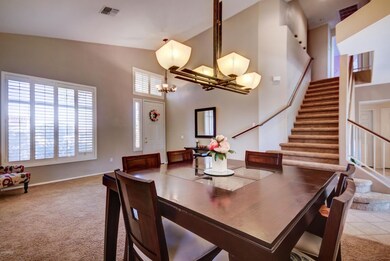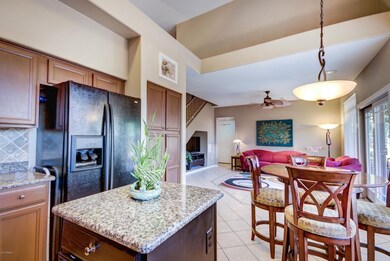
893 N Benson Ln Chandler, AZ 85224
Central Ridge NeighborhoodEstimated Value: $556,000 - $606,000
Highlights
- Spa
- RV Gated
- Vaulted Ceiling
- Andersen Elementary School Rated A-
- Mountain View
- Granite Countertops
About This Home
As of December 2017Stop the Car! 4 bed, 3 Bath home with oversized lot...A True Gem! Pride of ownership is obvious. Quiet location backing to no houses and is less than 1/4 mile from Whole Foods, Starbucks, and Pequeno Park. 3 bed, 2 bath Up, w/ 1 Bed & Full Bath Down...perfect for guest area or office. Large living/dining areas with vaulted ceilings. Updated kitchen with open floor plan to Family room. 3 walk-in closets. Large Master Bed w/ private balcony complete with mountain views attached to updated Master Bath w/ private toilet room. Adorably decorated secondary bedrooms. 2.5 car garage includes storage for everything you can't throw away. Incredible, low maintenance backyard w/ covered patio, pavers, grilling station, filtered pond, and picnic sitting area. Newer HVAC. Top Tier Schools.
Last Agent to Sell the Property
Real Broker License #SA642308000 Listed on: 11/17/2017

Home Details
Home Type
- Single Family
Est. Annual Taxes
- $1,900
Year Built
- Built in 1995
Lot Details
- 7,674 Sq Ft Lot
- Desert faces the front and back of the property
- Block Wall Fence
- Front and Back Yard Sprinklers
- Sprinklers on Timer
HOA Fees
- $79 Monthly HOA Fees
Parking
- 2.5 Car Direct Access Garage
- Garage Door Opener
- RV Gated
Home Design
- Tile Roof
- Block Exterior
- Stucco
Interior Spaces
- 1,876 Sq Ft Home
- 2-Story Property
- Vaulted Ceiling
- Ceiling Fan
- Fireplace
- Double Pane Windows
- Mountain Views
Kitchen
- Eat-In Kitchen
- Built-In Microwave
- Kitchen Island
- Granite Countertops
Flooring
- Carpet
- Tile
Bedrooms and Bathrooms
- 4 Bedrooms
- Remodeled Bathroom
- Primary Bathroom is a Full Bathroom
- 3 Bathrooms
- Dual Vanity Sinks in Primary Bathroom
- Bathtub With Separate Shower Stall
Outdoor Features
- Spa
- Balcony
- Covered patio or porch
- Fire Pit
- Built-In Barbecue
Location
- Property is near a bus stop
Schools
- John M Andersen Elementary School
- John M Andersen Jr High Middle School
- Chandler High School
Utilities
- Refrigerated Cooling System
- Heating System Uses Natural Gas
- High Speed Internet
- Cable TV Available
Listing and Financial Details
- Tax Lot 119
- Assessor Parcel Number 302-45-180
Community Details
Overview
- Association fees include ground maintenance
- Kinney Mngmnt Svcs Association, Phone Number (480) 820-3451
- Raintree Ranch Subdivision
Recreation
- Community Playground
- Bike Trail
Ownership History
Purchase Details
Home Financials for this Owner
Home Financials are based on the most recent Mortgage that was taken out on this home.Purchase Details
Home Financials for this Owner
Home Financials are based on the most recent Mortgage that was taken out on this home.Purchase Details
Home Financials for this Owner
Home Financials are based on the most recent Mortgage that was taken out on this home.Similar Homes in Chandler, AZ
Home Values in the Area
Average Home Value in this Area
Purchase History
| Date | Buyer | Sale Price | Title Company |
|---|---|---|---|
| Duff Jennifer A | $330,000 | Old Republic Title Agency | |
| Hwang Michael H | $298,250 | Title Management Agency Of A | |
| Pipes Danny J | $130,607 | Lawyers Title | |
| Forecast Residential Sales Arizona Ltd | -- | Lawyers Title |
Mortgage History
| Date | Status | Borrower | Loan Amount |
|---|---|---|---|
| Open | Duff Jennifer Aycock | $216,000 | |
| Closed | Duff Jennifer A | $220,000 | |
| Previous Owner | Hwang Michael H | $231,600 | |
| Previous Owner | Hwang Michael H | $237,200 | |
| Previous Owner | Pipes Danny J | $100,000 | |
| Previous Owner | Pipes Danny J | $124,000 |
Property History
| Date | Event | Price | Change | Sq Ft Price |
|---|---|---|---|---|
| 12/28/2017 12/28/17 | Sold | $330,000 | +1.5% | $176 / Sq Ft |
| 11/19/2017 11/19/17 | Pending | -- | -- | -- |
| 11/17/2017 11/17/17 | For Sale | $325,000 | -- | $173 / Sq Ft |
Tax History Compared to Growth
Tax History
| Year | Tax Paid | Tax Assessment Tax Assessment Total Assessment is a certain percentage of the fair market value that is determined by local assessors to be the total taxable value of land and additions on the property. | Land | Improvement |
|---|---|---|---|---|
| 2025 | $2,221 | $28,898 | -- | -- |
| 2024 | $2,174 | $27,522 | -- | -- |
| 2023 | $2,174 | $40,600 | $8,120 | $32,480 |
| 2022 | $2,098 | $31,350 | $6,270 | $25,080 |
| 2021 | $2,199 | $29,800 | $5,960 | $23,840 |
| 2020 | $2,189 | $27,400 | $5,480 | $21,920 |
| 2019 | $2,105 | $25,400 | $5,080 | $20,320 |
| 2018 | $2,039 | $24,460 | $4,890 | $19,570 |
| 2017 | $1,900 | $23,960 | $4,790 | $19,170 |
| 2016 | $1,831 | $24,130 | $4,820 | $19,310 |
| 2015 | $1,774 | $22,800 | $4,560 | $18,240 |
Agents Affiliated with this Home
-
Nathan Biggar

Seller's Agent in 2017
Nathan Biggar
Real Broker
(480) 717-1901
3 in this area
126 Total Sales
-
Jackie Nedin

Seller Co-Listing Agent in 2017
Jackie Nedin
Real Broker
(602) 570-2195
2 in this area
120 Total Sales
-
Darlene Watson

Buyer's Agent in 2017
Darlene Watson
Barrett Real Estate
(602) 628-4448
1 in this area
82 Total Sales
Map
Source: Arizona Regional Multiple Listing Service (ARMLS)
MLS Number: 5689175
APN: 302-45-180
- 2673 W Ivanhoe St
- 2742 W Monterey Place
- 580 N Benson Ln
- 1279 N Blackstone Dr
- 802 N Lisbon Dr Unit 2
- 871 N Granada Dr
- 3165 W Golden Ln
- 2755 W Calle Del Norte Unit 1
- 2715 W Calle Del Norte Unit 1
- 1365 N El Dorado Dr
- 3311 W Baylor Ln
- 1311 N Congress Dr
- 411 N Cordoba Place
- 3580 W Dublin St
- 2166 E Caroline Ln
- 2181 E La Vieve Ln
- 700 N Dobson Rd Unit 34
- 700 N Dobson Rd Unit 54
- 9310 S Bala Dr
- 3126 W Stephens Place
- 893 N Benson Ln
- 883 N Benson Ln
- 890 N Woodside Dr
- 873 N Benson Ln
- 880 N Woodside Dr
- 871 N Woodside Dr
- 902 N Benson Ln
- 863 N Benson Ln
- 2751 W Shannon Ct
- 870 N Woodside Dr
- 2741 W Shannon Ct
- 912 N Benson Ln
- 842 N Benson Ln
- 861 N Woodside Dr
- 853 N Benson Ln
- 860 N Woodside Dr
- 2731 W Shannon Ct
- 2755 W Shannon Ct
- 922 N Benson Ln
- 2721 W Shannon Ct

