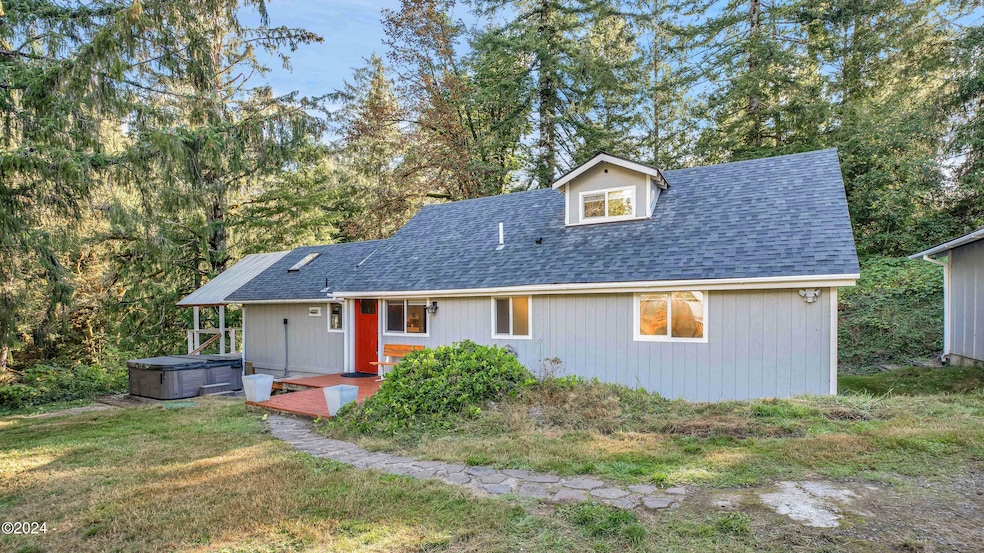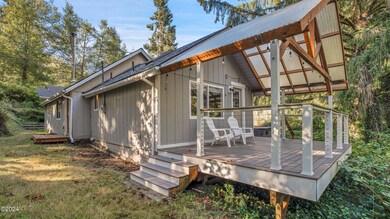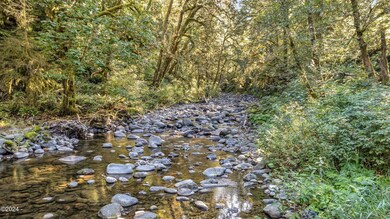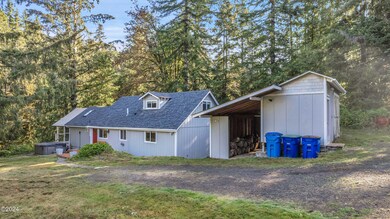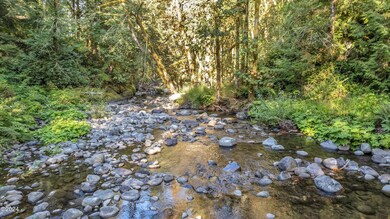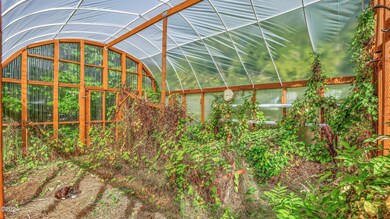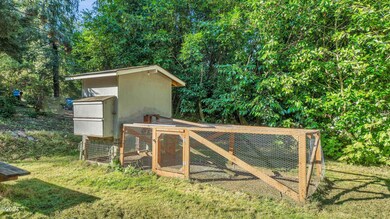
Highlights
- Greenhouse
- RV Access or Parking
- Deck
- Home fronts a creek
- Creek or Stream View
- Vaulted Ceiling
About This Home
As of January 2025Now on market: This private, creek-front home provides secluded, gorgeous water and woods views - and an extra lot - all located outside of any flood zone. This is a great opportunity to own a country style home at the Oregon Coast! Just minutes from the beaches of Lincoln City, close to the fishing and crabbing that brings tourists year-round yet living a world away from 'city' life. This 3 bedroom and 2 bathroom home with upgraded kitchen and bathrooms also provides a greenhouse and chicken coop for the homesteader-at-heart. The deck overlooks Slick Rock Creek and provides the burbling sounds of water over rock while adding a lovely ambiance to one's homelife. There is also a shed and lean-to on site for additional storage and firewood
Last Agent to Sell the Property
Taylor & Taylor Realty Company License #201212037 Listed on: 09/25/2024
Home Details
Home Type
- Single Family
Est. Annual Taxes
- $2,358
Year Built
- Built in 1967
Lot Details
- 0.57 Acre Lot
- Home fronts a creek
- Property is zoned R-1-A Residential
Parking
- RV Access or Parking
Property Views
- Creek or Stream
- Forest
Home Design
- Traditional Architecture
- Composition Roof
- T111 Siding
- Concrete Perimeter Foundation
Interior Spaces
- 1,584 Sq Ft Home
- 2-Story Property
- Vaulted Ceiling
- Living Room
- Dining Room
- Dishwasher
Flooring
- Carpet
- Vinyl
Bedrooms and Bathrooms
- 3 Bedrooms
- 2 Bathrooms
Outdoor Features
- Deck
- Greenhouse
- Shed
Utilities
- Forced Air Zoned Cooling System
- Heating Available
- Electricity To Lot Line
- Natural Gas Not Available
- Water Heater
- Septic System
Community Details
- No Home Owners Association
Listing and Financial Details
- Tax Lot 32
- Assessor Parcel Number 070906AB-700 & 600
Ownership History
Purchase Details
Home Financials for this Owner
Home Financials are based on the most recent Mortgage that was taken out on this home.Purchase Details
Home Financials for this Owner
Home Financials are based on the most recent Mortgage that was taken out on this home.Purchase Details
Purchase Details
Purchase Details
Home Financials for this Owner
Home Financials are based on the most recent Mortgage that was taken out on this home.Similar Homes in the area
Home Values in the Area
Average Home Value in this Area
Purchase History
| Date | Type | Sale Price | Title Company |
|---|---|---|---|
| Warranty Deed | $410,000 | Western Title | |
| Warranty Deed | $410,000 | Western Title | |
| Warranty Deed | $415,000 | Western Title | |
| Warranty Deed | $181,244 | First American Title Ins Co | |
| Trustee Deed | $150,000 | Wte | |
| Warranty Deed | $72,000 | Wte |
Mortgage History
| Date | Status | Loan Amount | Loan Type |
|---|---|---|---|
| Previous Owner | $62,000 | Purchase Money Mortgage |
Property History
| Date | Event | Price | Change | Sq Ft Price |
|---|---|---|---|---|
| 01/10/2025 01/10/25 | Sold | $410,000 | -4.7% | $259 / Sq Ft |
| 10/21/2024 10/21/24 | Price Changed | $430,000 | -2.3% | $271 / Sq Ft |
| 09/25/2024 09/25/24 | For Sale | $440,000 | +6.0% | $278 / Sq Ft |
| 04/08/2022 04/08/22 | Sold | $415,000 | -3.3% | $262 / Sq Ft |
| 02/04/2022 02/04/22 | Pending | -- | -- | -- |
| 01/13/2022 01/13/22 | For Sale | $429,000 | -- | $271 / Sq Ft |
Tax History Compared to Growth
Tax History
| Year | Tax Paid | Tax Assessment Tax Assessment Total Assessment is a certain percentage of the fair market value that is determined by local assessors to be the total taxable value of land and additions on the property. | Land | Improvement |
|---|---|---|---|---|
| 2024 | $2,245 | $163,140 | -- | -- |
| 2023 | $2,177 | $158,390 | $0 | $0 |
| 2022 | $2,115 | $153,780 | $0 | $0 |
| 2021 | $2,005 | $149,310 | $0 | $0 |
| 2020 | $1,966 | $144,970 | $0 | $0 |
| 2019 | $1,897 | $140,750 | $0 | $0 |
| 2018 | $1,860 | $136,660 | $0 | $0 |
| 2017 | $1,752 | $132,680 | $0 | $0 |
| 2016 | $1,611 | $128,820 | $0 | $0 |
| 2015 | $1,575 | $125,070 | $0 | $0 |
| 2014 | $1,513 | $119,890 | $0 | $0 |
| 2013 | -- | $120,780 | $0 | $0 |
Agents Affiliated with this Home
-
Sarah Johnson

Seller's Agent in 2025
Sarah Johnson
Taylor & Taylor Realty Company
(541) 921-9236
158 Total Sales
-
Maria Hoffman

Buyer's Agent in 2025
Maria Hoffman
Realty One Group At the Beach,
(541) 921-3272
37 Total Sales
-
Feather Hryczyk

Seller's Agent in 2022
Feather Hryczyk
Realty One Group At the Beach,
(541) 921-3211
97 Total Sales
-

Buyer's Agent in 2022
Larry Litberg
Coldwell Banker Professional Group - Lincoln City
(541) 236-2370
30 Total Sales
Map
Source: Lincoln County Board of REALTORS® MLS (OR)
MLS Number: 24-2119
APN: R142846
- 743 N Sundown Dr
- 573 N Boulder Creek Dr
- TL 400 N Slick Rock Creek Rd Unit 400
- 0 N Slick Rock Creek Rd Unit 400 291216840
- TL 400 N Slick Rock Creek Rd
- 258 N New Bridge Rd
- T/L 1000 N New Bridge Rd
- T/L 700 N New Bridge Rd
- 19 N New Bridge Ct
- 46 N New Bridge Rd
- 71 N Bass Ct
- 123 N Timber Rd
- 5622 Salmon River Hwy
- 5500 Blk Salmon River Hwy
- 0 N Stockton Ave Unit 2700 335840255
- 0 N Stockton Ave Unit 2600 24518259
- TL 2700 N Stockton Ave
- TL 2600 N Stockton Ave
- 3217 N North Bank Rd
- 1135 N Widowcreek Rd
