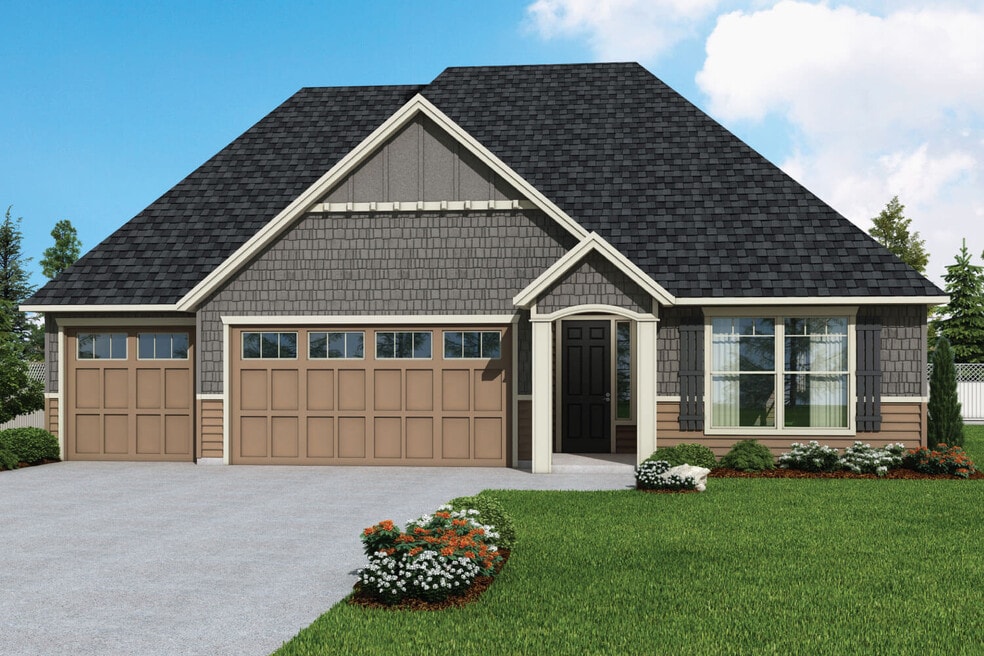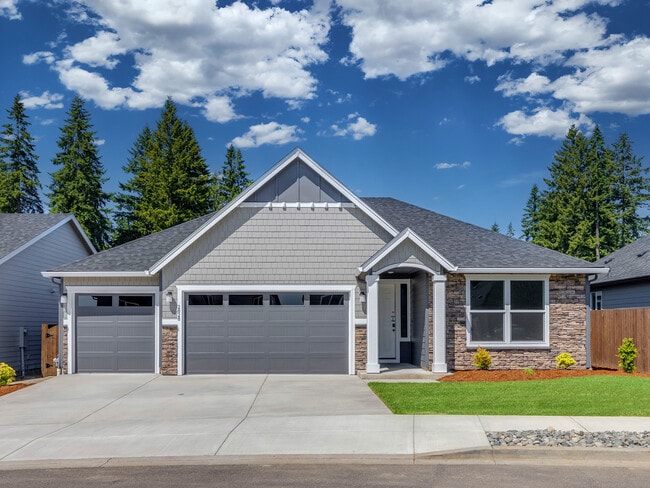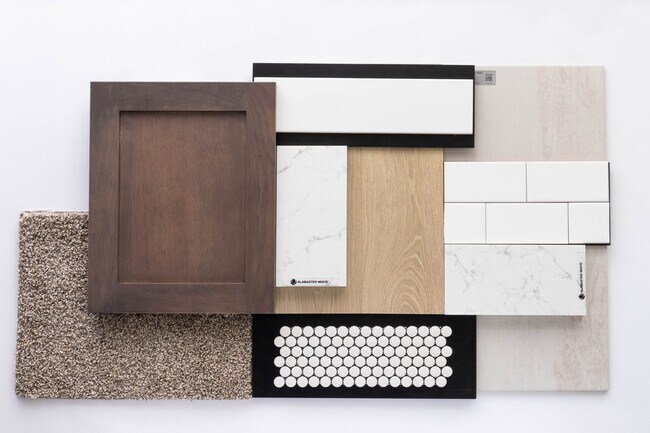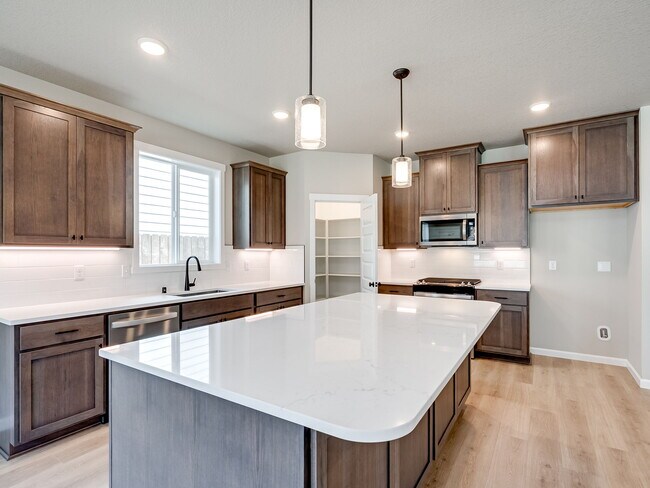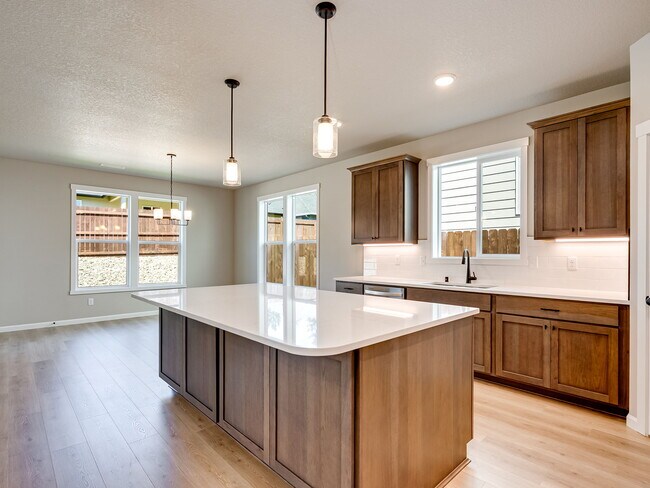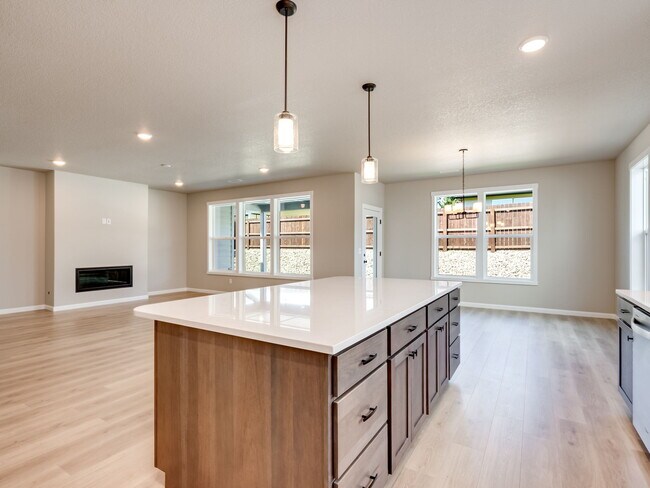
Estimated payment $4,379/month
Highlights
- New Construction
- Views Throughout Community
- Quartz Countertops
- Premium Lot
- High Ceiling
- Lawn
About This Home
STARTING SOON! Possible Choice of Color Package: Limited Options Available, Act Fast! Single Level with 3-Car Garage backing Open Greenspace! This spacious single-story home boasts a 3-car garage and an impressive oversized kitchen island, perfect for both cooking and entertaining. Features include 9ft ceilings, stained cabinets, and quartz slab countertops in the kitchen, bathrooms, and laundry. The kitchen also showcases stainless gas appliances and a stylish 4×16 subway tile backsplash. Pendant and under-cabinet lighting add a modern flair. The great room is highlighted by a sleek linear-style gas fireplace. Enjoy the convenience of laundry cabinets with a sink and tile floors in the bathrooms and master shower. Laminate plank flooring runs throughout the open living areas. This home comes complete with full landscaping, fencing, a garage door opener, and an electric car charger circuit. Located in the desirable River Bend community, you’ll have easy access to outdoor recreation, shopping, and dining, with an HOA fee of just $330. *Photos are of a similar home with the same layout but different finishes and options selected. LIMITED TIME OFFER: Receive up to $10,000 for RATE BUYDOWN with our Trusted Lender! **No Seller Paid Commission**
Builder Incentives
You can receive up to $10,000 when financing with our trusted lender. Put it toward closing costs to lower out-of-pocket expenses, a rate buydown to cut your monthly payments, or a combination of both. An Aho Sales Rep will connect you with our lender for details.
Sales Office
| Monday |
9:00 AM - 5:00 PM
|
Appointment Only |
| Tuesday |
9:00 AM - 5:00 PM
|
Appointment Only |
| Wednesday |
9:00 AM - 5:00 PM
|
Appointment Only |
| Thursday |
9:00 AM - 5:00 PM
|
Appointment Only |
| Friday |
9:00 AM - 5:00 PM
|
Appointment Only |
| Saturday |
Closed
|
|
| Sunday |
Closed
|
Home Details
Home Type
- Single Family
Lot Details
- Fenced
- Landscaped
- Premium Lot
- Sprinkler System
- Lawn
HOA Fees
- Property has a Home Owners Association
Parking
- 3 Car Garage
- Front Facing Garage
Home Design
- New Construction
Interior Spaces
- 1-Story Property
- High Ceiling
- Pendant Lighting
- Electric Fireplace
- Double Pane Windows
Kitchen
- Oven
- Dishwasher
- Stainless Steel Appliances
- Kitchen Island
- Quartz Countertops
- Tiled Backsplash
- Wood Stained Kitchen Cabinets
- Under Cabinet Lighting
- Disposal
Flooring
- Carpet
- Laminate
- Tile
Bedrooms and Bathrooms
- 3 Bedrooms
- Walk-In Closet
- 2 Full Bathrooms
- Quartz Bathroom Countertops
- Double Vanity
- Private Water Closet
Laundry
- Laundry Room
- Laundry on main level
- Washer and Dryer
- Laundry Cabinets
Outdoor Features
- Covered Patio or Porch
- Barbecue Stubbed In
Utilities
- Central Heating and Cooling System
- Programmable Thermostat
Community Details
Overview
- Electric Vehicle Charging Station
- Views Throughout Community
- Greenbelt
Amenities
- Picnic Area
Recreation
- Trails
Map
Other Move In Ready Homes in River Bend
About the Builder
- 0 W Main St Unit 793373106
- 0 W Main St Unit 261126278
- 0 NW 2nd St Unit 2 & 3 780233409
- 0 NW 2nd St Unit 3 282019710
- 0 NW 2nd St Unit 2 167106682
- 2307 SW 5th Cir
- 2514 W Main St
- 1722 NW 18th St
- 1851 NW 18th Way
- 151 NW 30th Ave
- Amira's Song
- Walker Field
- 1904 NW 21st Cir
- 1908 NW 21st Cir
- 2038 NW 18th Ave
- 1334 NE 8th Ave
- 1328 NE 8th Ave
- 1320 NE Clark Ave
- 1334 NE Clark Ave
- 741 NE 13th St
