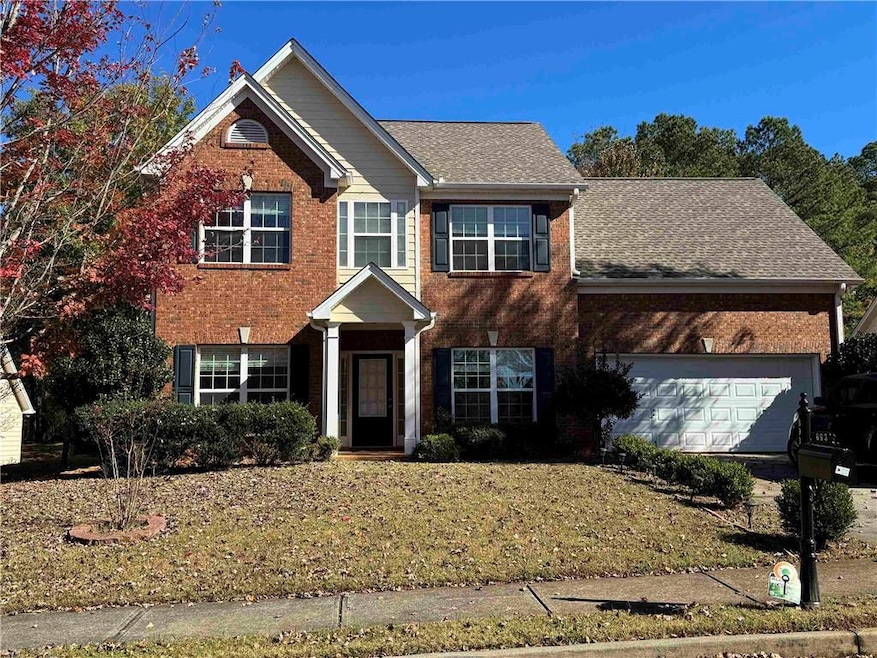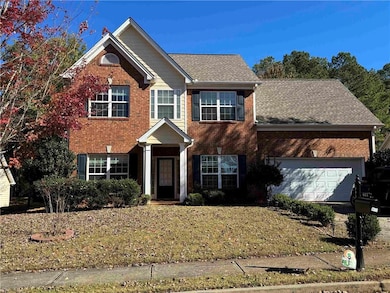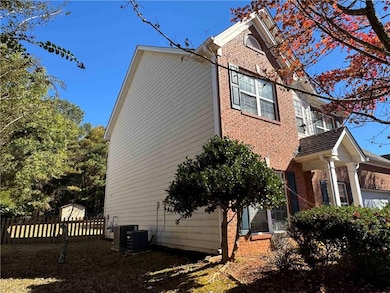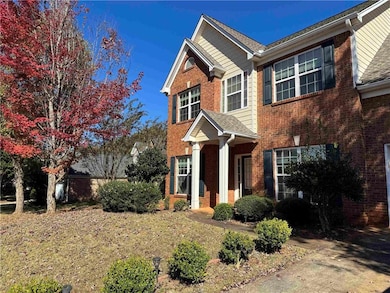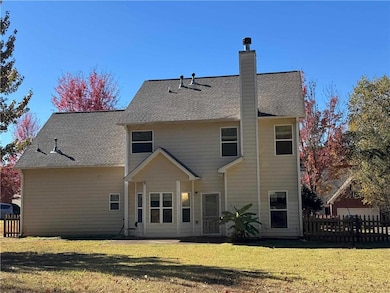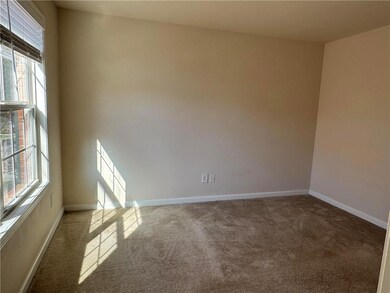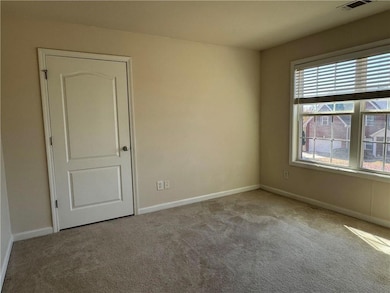893 Port West Dr Auburn, GA 30011
Estimated payment $2,627/month
Total Views
381
4
Beds
2.5
Baths
2,315
Sq Ft
$171
Price per Sq Ft
Highlights
- Traditional Architecture
- Neighborhood Views
- Open to Family Room
- Mulberry Elementary School Rated A
- Formal Dining Room
- Separate Shower in Primary Bathroom
About This Home
Welcome to Great Auburn location, backs up to Little Mulberry Park. Small, sought after subdivision off Fence Rd. New backsplash kitchen with granite countertops. Formal living room or office, formal dining room, open floor plan with kitchen overlooking family room, fireplace, breakfast room, pantry. Large laundry room. Master bedroom with trey ceiling, master bedroom bath with double vanity, separate garden tub and shower, two walk in closets. Secondary bedrooms are spacious. Huge fenced back yard for privacy. This is Move in Ready . Seller motivated.
Home Details
Home Type
- Single Family
Est. Annual Taxes
- $6,218
Year Built
- Built in 2005
Lot Details
- 0.32 Acre Lot
- Lot Dimensions are 82x177
- Privacy Fence
- Back Yard Fenced
- Level Lot
HOA Fees
- $23 Monthly HOA Fees
Home Design
- Traditional Architecture
- Slab Foundation
- Shingle Roof
- Composition Roof
- Cement Siding
- Brick Front
Interior Spaces
- 2,315 Sq Ft Home
- 2-Story Property
- Family Room with Fireplace
- Formal Dining Room
- Neighborhood Views
Kitchen
- Open to Family Room
- Breakfast Bar
- Gas Oven
- Gas Cooktop
- Microwave
- Dishwasher
- Tile Countertops
- Disposal
Flooring
- Carpet
- Laminate
Bedrooms and Bathrooms
- 4 Bedrooms
- Dual Closets
- Walk-In Closet
- Dual Vanity Sinks in Primary Bathroom
- Separate Shower in Primary Bathroom
- Soaking Tub
Laundry
- Laundry Room
- Laundry on main level
- Laundry in Kitchen
- 220 Volts In Laundry
Schools
- Mulberry Elementary School
- Dacula Middle School
- Dacula High School
Utilities
- Forced Air Heating and Cooling System
- 110 Volts
- High Speed Internet
Community Details
- Ambassador Ridge Subdivision
- Rental Restrictions
Listing and Financial Details
- Assessor Parcel Number R2002 630
Map
Create a Home Valuation Report for This Property
The Home Valuation Report is an in-depth analysis detailing your home's value as well as a comparison with similar homes in the area
Home Values in the Area
Average Home Value in this Area
Tax History
| Year | Tax Paid | Tax Assessment Tax Assessment Total Assessment is a certain percentage of the fair market value that is determined by local assessors to be the total taxable value of land and additions on the property. | Land | Improvement |
|---|---|---|---|---|
| 2025 | $6,217 | $168,360 | $26,120 | $142,240 |
| 2024 | $4,088 | $104,480 | $21,600 | $82,880 |
| 2023 | $4,088 | $104,480 | $21,600 | $82,880 |
| 2022 | $1,523 | $104,480 | $21,600 | $82,880 |
| 2021 | $1,556 | $104,480 | $21,600 | $82,880 |
| 2020 | $3,715 | $93,400 | $16,800 | $76,600 |
| 2019 | $3,181 | $82,000 | $16,800 | $65,200 |
| 2018 | $3,181 | $82,000 | $16,800 | $65,200 |
| 2016 | $2,953 | $75,000 | $13,600 | $61,400 |
| 2015 | $2,366 | $57,560 | $12,000 | $45,560 |
| 2014 | $2,378 | $57,560 | $12,000 | $45,560 |
Source: Public Records
Property History
| Date | Event | Price | List to Sale | Price per Sq Ft |
|---|---|---|---|---|
| 11/05/2025 11/05/25 | For Sale | $395,000 | -- | $171 / Sq Ft |
Source: First Multiple Listing Service (FMLS)
Purchase History
| Date | Type | Sale Price | Title Company |
|---|---|---|---|
| Warranty Deed | -- | -- | |
| Warranty Deed | -- | -- | |
| Warranty Deed | $233,500 | -- | |
| Deed | $189,500 | -- |
Source: Public Records
Mortgage History
| Date | Status | Loan Amount | Loan Type |
|---|---|---|---|
| Previous Owner | $130,300 | New Conventional | |
| Previous Owner | $130,000 | New Conventional | |
| Previous Owner | $180,000 | New Conventional |
Source: Public Records
Source: First Multiple Listing Service (FMLS)
MLS Number: 7677010
APN: 2-002-630
Nearby Homes
- 738 York View Dr
- 723 York View Dr
- 3739 In Bloom Way
- 3436 Fence Rd
- 3484 Lynley Mill Ln
- 3384 Fence Rd
- 41 Station Overlook Way
- 212 Station Overlook Dr
- 692 W Union Grove Cir
- 858 W Union Grove Cir
- 1255 Chippewa Oak Dr NE
- 990 Mulberry Bay Dr
- 3266 Bridle Brook Dr
- 3536 Bridle Brook Dr
- 735 Galloping Bend Ct
- 893 Whitfield Oak Rd
- 748 York View Dr
- 3373 Fence Rd Unit D2
- 3373 Fence Rd Unit D4
- 3373 Fence Rd Unit TH1
- 3373 Fence Rd NE
- 3520 Lynley Mill Dr
- 57 Station Overlook Way
- 212 Station Overlook Dr
- 3940 Fence Rd
- 812 Whitfield Oak Rd
- 3340 Mulberry Cove Way
- 3310 Stratton Ln
- 3215 Thimbleberry Trail
- 159 Station Overlook Dr
- 907 Win West Pointe NE
- 3520 Pickens Landing Dr
- 981 Rock Elm Dr
- 3271 Durston Ct
- 909 Walking Stick Trail NE
- 3192 Eastham Run Dr
