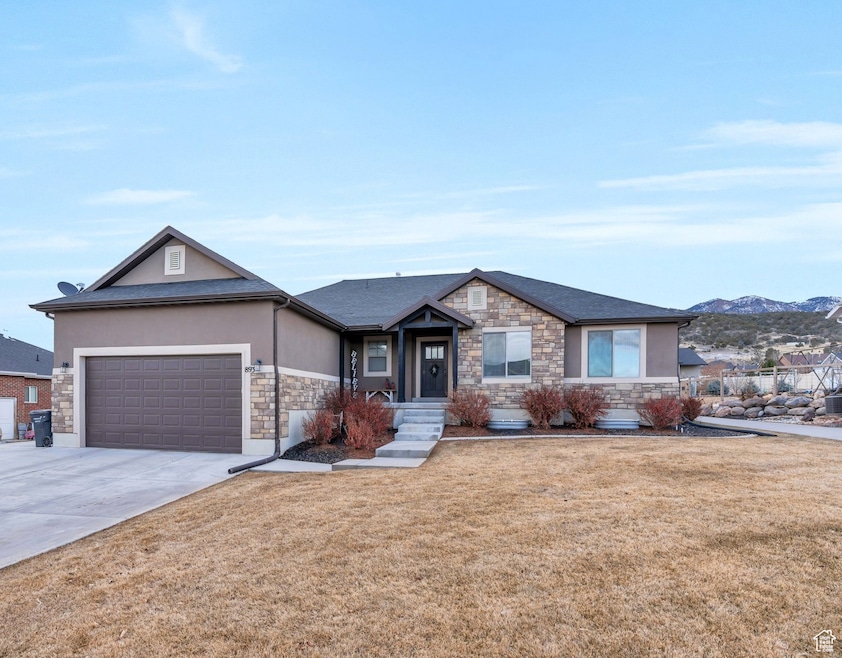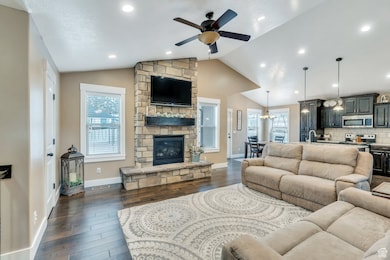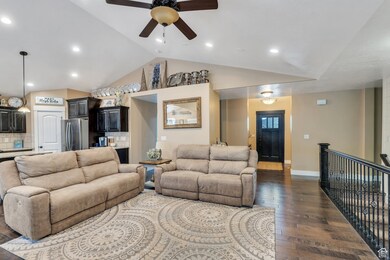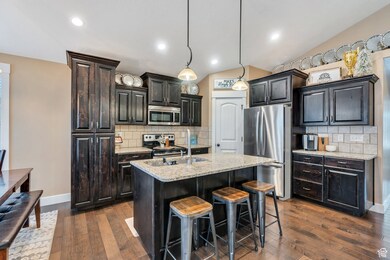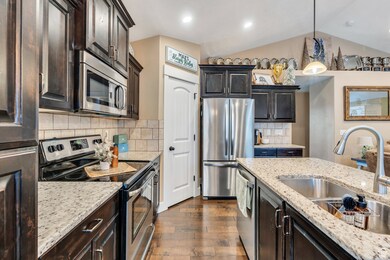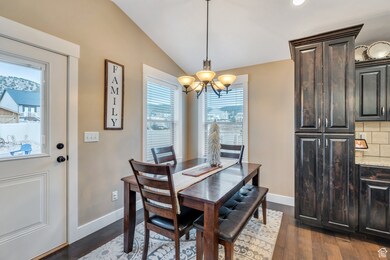
Estimated payment $3,332/month
Highlights
- RV or Boat Parking
- Vaulted Ceiling
- Main Floor Primary Bedroom
- Mountain View
- Rambler Architecture
- Hydromassage or Jetted Bathtub
About This Home
Come see this remarkable 2016-built home with 5 bedrooms and 3 bathrooms, featuring a bright and open floor plan. The inviting living room is highlighted by a stunning fireplace, perfect for entertaining. The fully finished basement includes a spacious living area, a toy room, gym, large cold storage, plus 2 extra bedrooms and 1 bathroom. Additional perks include a 2-car garage, RV parking, and a spacious .30-acre lot with plenty of room to build a shop. Act fast-this exceptional home won't last long!
Listing Agent
Duane Richins
Real Broker, LLC License #5696127
Home Details
Home Type
- Single Family
Est. Annual Taxes
- $2,874
Year Built
- Built in 2016
Lot Details
- 0.3 Acre Lot
- Landscaped
- Property is zoned Single-Family
Parking
- 2 Car Attached Garage
- RV or Boat Parking
Property Views
- Mountain
- Valley
Home Design
- Rambler Architecture
- Stone Siding
- Stucco
Interior Spaces
- 3,701 Sq Ft Home
- 2-Story Property
- Vaulted Ceiling
- 1 Fireplace
- Blinds
- Great Room
- Basement Fills Entire Space Under The House
Kitchen
- Granite Countertops
- Disposal
Flooring
- Carpet
- Laminate
- Tile
Bedrooms and Bathrooms
- 5 Bedrooms | 3 Main Level Bedrooms
- Primary Bedroom on Main
- Walk-In Closet
- 3 Full Bathrooms
- Hydromassage or Jetted Bathtub
- Bathtub With Separate Shower Stall
Eco-Friendly Details
- Sprinkler System
Schools
- Red Cliffs Elementary School
- Juab Middle School
- Juab High School
Utilities
- Central Heating and Cooling System
- Natural Gas Connected
Community Details
- No Home Owners Association
- Covington Ridge Estates Subdivision
Listing and Financial Details
- Assessor Parcel Number XA00-2481-12B08
Map
Home Values in the Area
Average Home Value in this Area
Tax History
| Year | Tax Paid | Tax Assessment Tax Assessment Total Assessment is a certain percentage of the fair market value that is determined by local assessors to be the total taxable value of land and additions on the property. | Land | Improvement |
|---|---|---|---|---|
| 2024 | $2,874 | $283,532 | $79,888 | $203,644 |
| 2023 | $3,236 | $301,878 | $77,963 | $223,915 |
| 2022 | $2,564 | $239,132 | $54,863 | $184,269 |
| 2021 | $2,247 | $184,302 | $44,275 | $140,027 |
| 2020 | $2,236 | $181,709 | $43,313 | $138,396 |
| 2019 | $2,159 | $283,160 | $52,500 | $230,660 |
| 2018 | $2,029 | $258,691 | $49,000 | $209,691 |
| 2017 | $1,851 | $243,713 | $49,000 | $194,713 |
| 2016 | $457 | $33,000 | $0 | $0 |
| 2013 | $416 | $25,000 | $25,000 | $0 |
Property History
| Date | Event | Price | Change | Sq Ft Price |
|---|---|---|---|---|
| 02/27/2025 02/27/25 | Pending | -- | -- | -- |
| 02/24/2025 02/24/25 | For Sale | $555,000 | -- | $150 / Sq Ft |
Similar Homes in Nephi, UT
Source: UtahRealEstate.com
MLS Number: 2066338
APN: 1240895
- 846 S 310 E Unit 5
- 19 W 1320 N Unit 5
- 19 W 1320 N Unit 4
- 19 W 1320 N Unit 3
- 19 W 1320 N Unit 2
- 295 E 1000 S
- 155 E 700 S
- 705 S 100 E
- 535 S 400 E
- 61 E 600 S
- 403 S 200 E
- 528 S 600 E
- 572 S 600 E Unit 2
- 148 E 1430 S
- 270 S 300 E
- 1167 N 150 E Unit 53
- 577 S 600 E Unit 4
- 547 S 600 E Unit 6
- 448 S 600 E Unit 4
- 561 S 600 E Unit 5
