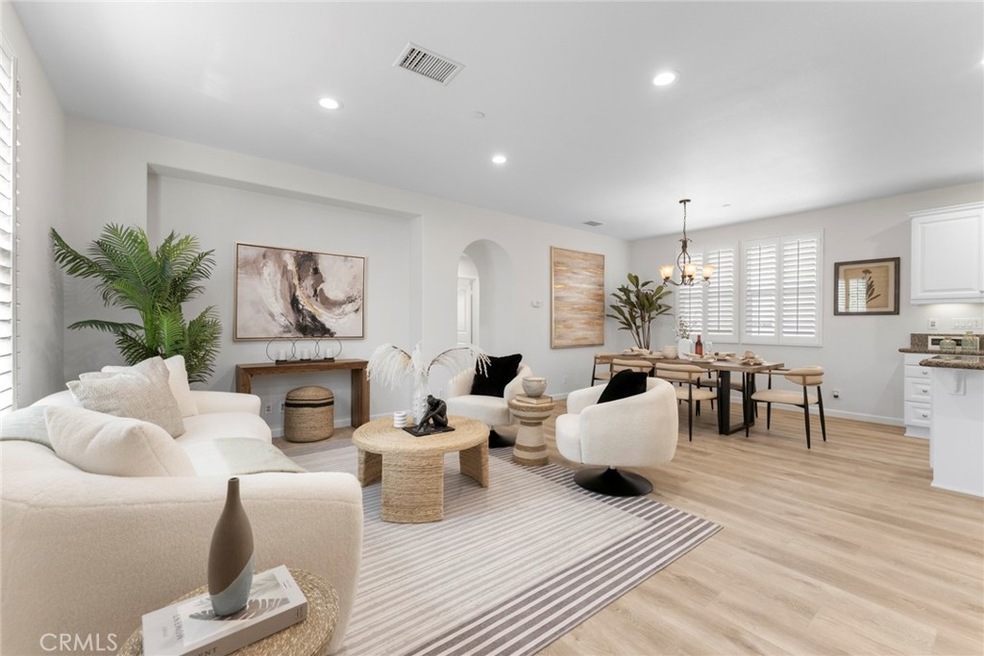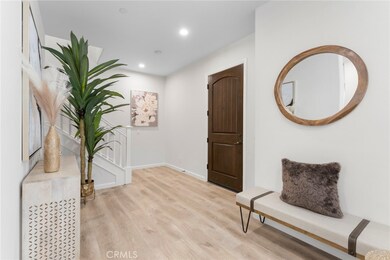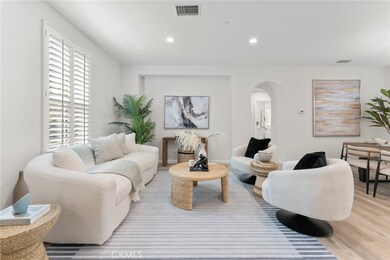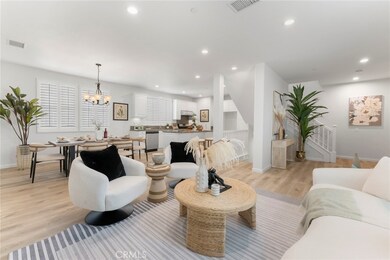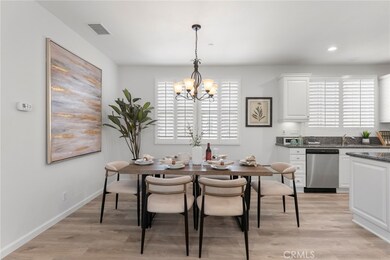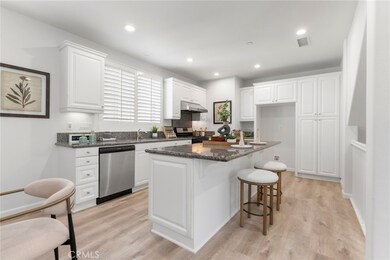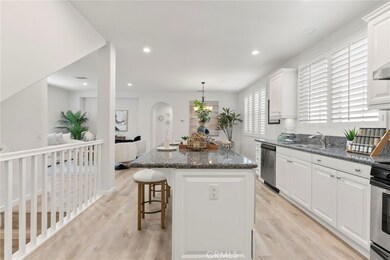
893 Terrace Ln W Unit 1 Diamond Bar, CA 91765
Highlights
- Spa
- Primary Bedroom Suite
- 1.34 Acre Lot
- Maple Hill Elementary School Rated A
- Gated Community
- Open Floorplan
About This Home
As of June 2024893 Terrace Lane offers the best location in one of the safest places for your family. It’s the finest townhome in the highly desirable “Vantage Terrace” gated community, located on a hilltop. You’ll enjoy the advantages of living in the award-winning Walnut Valley School District. This airy floor plan home has been designed with state-of-the-art appointments throughout, including 3 spacious bedrooms and 3 bathrooms, with ONE BEDROOM AND ONE FULL BATHROOM ON THE MAIN FLOOR. It features indoor laundry, recessed lights, and ample cabinet space. **** The house was recently upgraded with new luxury laminate flooring throughout. There is fresh paint on all interior walls, making it very bright and airy. Additional updates include new LED lights in the kitchen, family room, and foyer, a new dishwasher, and new lighted mirrors in the first floor and second-floor bathrooms****. The open kitchen boasts an island with built-in appliances, stainless steel appliances, granite counters, central AC/heat, wood shutters, a walk-in closet, a separate tub and shower, and so much more that you’ll have to see for yourself. Upstairs features an elegant master bedroom with a walk-in closet and dual sinks, as well as another bedroom. There is also a relaxing balcony for unwinding after a long day. The generous 2-car garage offers extra space for storage. Experience comfortable luxury and live the life you've always imagined. As a Vantage Terrace homeowner, you will be a member of the Master Association. Resort-like amenities include a fireplace with a courtyard, clubhouse, swimming pool, built-in BBQ area, lounging area, and a private park-like setting with bench areas. Conveniently located with easy access to the 60 and 57 freeways and shopping. Downtown Los Angeles is just 25 minutes away. This Vantage community is one of the best places to live. No Mello-Roos tax. Come see this property today before it’s SOLD!
Last Agent to Sell the Property
Country Queen Real Estate Brokerage Phone: 626-327-1866 License #01924903 Listed on: 06/07/2024
Townhouse Details
Home Type
- Townhome
Est. Annual Taxes
- $11,663
Year Built
- Built in 2008
Lot Details
- Two or More Common Walls
- Wrought Iron Fence
- Front Yard
HOA Fees
Parking
- 2 Car Direct Access Garage
- Parking Available
- Two Garage Doors
- Garage Door Opener
- Driveway Down Slope From Street
- Automatic Gate
- Unassigned Parking
Home Design
- Turnkey
- Planned Development
- Slab Foundation
- Fire Rated Drywall
- Tile Roof
- Stucco
Interior Spaces
- 1,809 Sq Ft Home
- 3-Story Property
- Open Floorplan
- Built-In Features
- Ceiling Fan
- Recessed Lighting
- Entryway
- Family Room Off Kitchen
- Living Room
- L-Shaped Dining Room
- Neighborhood Views
Kitchen
- Kitchenette
- Eat-In Kitchen
- Gas Oven
- Gas Cooktop
- Range Hood
- Dishwasher
- Kitchen Island
- Quartz Countertops
- Disposal
Flooring
- Tile
- Vinyl
Bedrooms and Bathrooms
- 3 Bedrooms | 1 Main Level Bedroom
- Primary Bedroom Suite
- Walk-In Closet
- 3 Full Bathrooms
- Bathtub with Shower
- Walk-in Shower
Laundry
- Laundry Room
- Washer and Gas Dryer Hookup
Home Security
Outdoor Features
- Spa
- Balcony
- Deck
- Patio
- Exterior Lighting
- Front Porch
Schools
- Maple Hill Elementary School
- Chaparral Middle School
- Diamond Bar High School
Utilities
- Central Heating and Cooling System
- Gas Water Heater
Listing and Financial Details
- Tax Lot 1
- Tax Tract Number 62482
- Assessor Parcel Number 8293045196
Community Details
Overview
- 100 Units
- Vantage Master Association, Phone Number (800) 400-2284
- Vantage Towhouse Association
- Action Property Management HOA
Amenities
- Community Fire Pit
Recreation
- Community Playground
- Community Pool
- Community Spa
- Bike Trail
Security
- Resident Manager or Management On Site
- Gated Community
- Carbon Monoxide Detectors
- Fire and Smoke Detector
- Fire Sprinkler System
Ownership History
Purchase Details
Home Financials for this Owner
Home Financials are based on the most recent Mortgage that was taken out on this home.Purchase Details
Home Financials for this Owner
Home Financials are based on the most recent Mortgage that was taken out on this home.Purchase Details
Purchase Details
Home Financials for this Owner
Home Financials are based on the most recent Mortgage that was taken out on this home.Purchase Details
Purchase Details
Home Financials for this Owner
Home Financials are based on the most recent Mortgage that was taken out on this home.Purchase Details
Home Financials for this Owner
Home Financials are based on the most recent Mortgage that was taken out on this home.Similar Homes in the area
Home Values in the Area
Average Home Value in this Area
Purchase History
| Date | Type | Sale Price | Title Company |
|---|---|---|---|
| Grant Deed | $1,050,000 | Fidelity National Title | |
| Grant Deed | $955,000 | Fidelity National Title | |
| Grant Deed | $588,000 | Stewart Title Of California | |
| Interfamily Deed Transfer | -- | Chicago Title | |
| Interfamily Deed Transfer | -- | Accommodation | |
| Interfamily Deed Transfer | -- | First American Title Co | |
| Grant Deed | $607,500 | First American Title Co |
Mortgage History
| Date | Status | Loan Amount | Loan Type |
|---|---|---|---|
| Previous Owner | $350,000 | Credit Line Revolving | |
| Previous Owner | $350,000 | Adjustable Rate Mortgage/ARM | |
| Previous Owner | $204,000 | New Conventional | |
| Previous Owner | $200,000 | Purchase Money Mortgage |
Property History
| Date | Event | Price | Change | Sq Ft Price |
|---|---|---|---|---|
| 06/25/2024 06/25/24 | Sold | $1,050,000 | 0.0% | $580 / Sq Ft |
| 06/07/2024 06/07/24 | Pending | -- | -- | -- |
| 06/07/2024 06/07/24 | For Sale | $1,050,000 | +9.9% | $580 / Sq Ft |
| 11/29/2023 11/29/23 | Sold | $955,000 | 0.0% | $528 / Sq Ft |
| 10/21/2023 10/21/23 | For Sale | $955,000 | -- | $528 / Sq Ft |
| 10/20/2023 10/20/23 | Pending | -- | -- | -- |
Tax History Compared to Growth
Tax History
| Year | Tax Paid | Tax Assessment Tax Assessment Total Assessment is a certain percentage of the fair market value that is determined by local assessors to be the total taxable value of land and additions on the property. | Land | Improvement |
|---|---|---|---|---|
| 2024 | $11,663 | $955,000 | $560,500 | $394,500 |
| 2023 | $8,944 | $724,067 | $354,645 | $369,422 |
| 2022 | $8,758 | $709,871 | $347,692 | $362,179 |
| 2021 | $8,580 | $695,953 | $340,875 | $355,078 |
| 2019 | $8,308 | $675,313 | $330,765 | $344,548 |
| 2018 | $8,007 | $662,073 | $324,280 | $337,793 |
| 2017 | $7,639 | $649,092 | $317,922 | $331,170 |
| 2016 | $7,419 | $636,366 | $311,689 | $324,677 |
| 2015 | $7,464 | $626,809 | $307,008 | $319,801 |
| 2014 | $7,469 | $614,532 | $300,995 | $313,537 |
Agents Affiliated with this Home
-
Lucy Xu

Seller's Agent in 2024
Lucy Xu
Country Queen Real Estate
(626) 327-1866
12 in this area
51 Total Sales
-
Donald Yang

Buyer's Agent in 2024
Donald Yang
Advocates Realty Group, Inc.
(949) 573-5520
2 in this area
38 Total Sales
Map
Source: California Regional Multiple Listing Service (CRMLS)
MLS Number: TR24098939
APN: 8293-045-196
- 22608 Ironbark Dr
- 22809 Chardonnay Dr Unit 2
- 1327 Solera Ln Unit 6
- 800 Grand Ave Unit A12
- 800 Grand Ave Unit A20
- 1229 Porto Grande Unit 4
- 1188 Chisolm Trail Dr
- 1221 Porto Grande Unit 4
- 1405 Bodega Way Unit 1
- 22407 Birds Eye Dr
- 22933 Estoril Dr Unit 1
- 22928 Estoril Dr Unit 5
- 22749 Lakeway Dr Unit 375
- 22790 Lakeway Dr Unit 461
- 1407 Pecan Grove Dr
- 23064 Paseo de Terrado Unit 2
- 1329 Holly Leaf Way
- 22795 Lakeway Dr Unit 514
- 22709 Lakeway Dr Unit 493
- 22700 Lakeway Dr Unit 331
