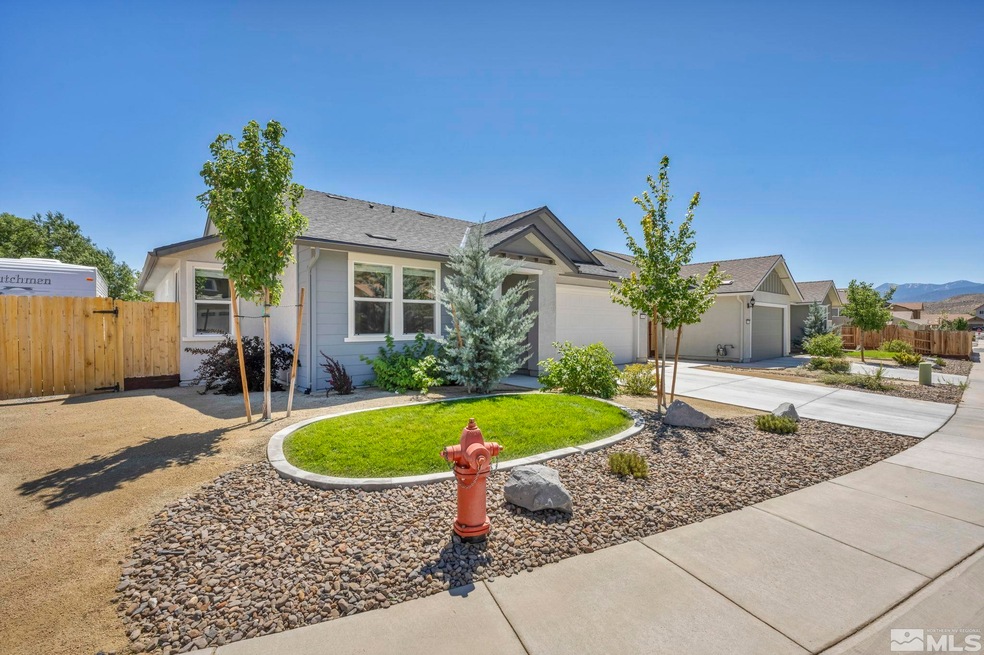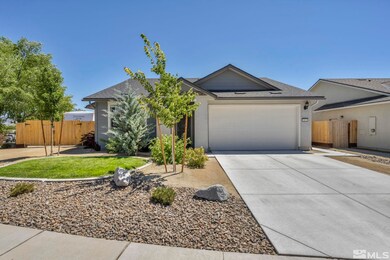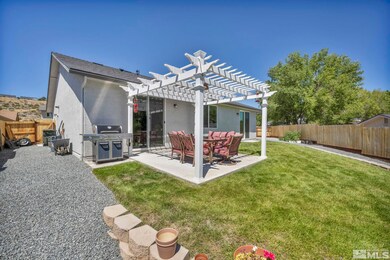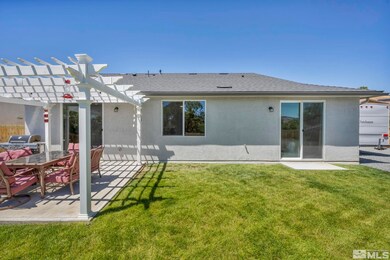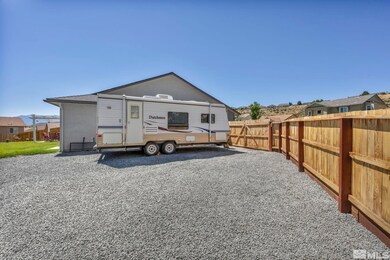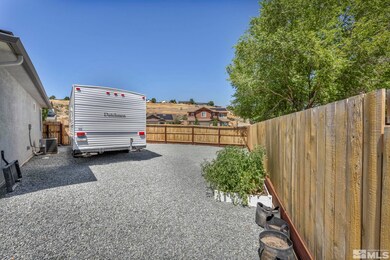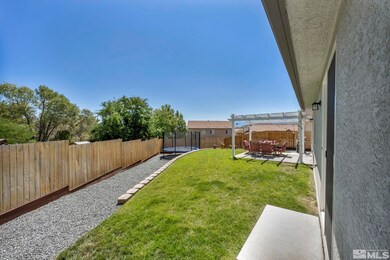
893 Tourmaline Dr Carson City, NV 89705
Highlights
- Views of Ski Resort
- High Ceiling
- No HOA
- RV Access or Parking
- Great Room
- 2 Car Attached Garage
About This Home
As of October 2024Welcome to 893 Tourmaline Dr. in Carson City! This charming single-story home offers both comfort and a prime location. Nestled in a quiet, well-maintained neighborhood, this property is perfectly positioned between Carson City and Carson Valley. You'll enjoy easy access to top-rated schools, convenient shopping, and quick freeway connections that make getting around a breeze. One of the standout features is the stunning view—take in the, beauty of the Sierra Mountains and even catch a glimpse of Heavenly Ski Resort. Inside, the home features 3 bedrooms and 2 baths with an inviting layout perfect for everyday living and entertaining. For outdoor enthusiasts, this location is a dream—walking and mountain biking trails are accessible directly from the front door, perfect for those who love to explore nature. The spacious backyard offers RV Parking and plenty of space for outdoor activities, whether you love gardening, playing, or a spot to relax and enjoy the view. With a two-car garage and proximity to parks and local amenities, this home has everything you need for comfortable living in a sought-after location.
Last Agent to Sell the Property
Dickson Realty - Carson City License #S.0170522 Listed on: 08/22/2024

Home Details
Home Type
- Single Family
Est. Annual Taxes
- $4,112
Year Built
- Built in 2022
Lot Details
- 10,019 Sq Ft Lot
- Property is Fully Fenced
- Landscaped
- Lot Sloped Down
- Front and Back Yard Sprinklers
- Sprinklers on Timer
Parking
- 2 Car Attached Garage
- Insulated Garage
- Garage Door Opener
- RV Access or Parking
Property Views
- Ski Resort
- Woods
- Mountain
- Valley
Home Design
- Slab Foundation
- Pitched Roof
- Shingle Roof
- Composition Roof
- Wood Siding
- Stick Built Home
- Stucco
Interior Spaces
- 1,463 Sq Ft Home
- 1-Story Property
- High Ceiling
- Ceiling Fan
- Circulating Fireplace
- Double Pane Windows
- Vinyl Clad Windows
- Drapes & Rods
- Blinds
- Family Room with Fireplace
- Great Room
- Open Floorplan
- Fire and Smoke Detector
Kitchen
- Built-In Oven
- Gas Oven
- Gas Cooktop
- Microwave
- Dishwasher
- Kitchen Island
- Disposal
Flooring
- Carpet
- Ceramic Tile
Bedrooms and Bathrooms
- 3 Bedrooms
- Walk-In Closet
- 2 Full Bathrooms
- Dual Sinks
- Primary Bathroom includes a Walk-In Shower
Laundry
- Laundry Room
- Shelves in Laundry Area
Outdoor Features
- Patio
Schools
- Jacks Valley Elementary School
- Carson Valley Middle School
- Douglas High School
Utilities
- Refrigerated Cooling System
- Forced Air Heating and Cooling System
- Heating System Uses Natural Gas
- Tankless Water Heater
- Gas Water Heater
Community Details
- No Home Owners Association
- Maintained Community
Listing and Financial Details
- Home warranty included in the sale of the property
- Assessor Parcel Number 142007215022
Ownership History
Purchase Details
Home Financials for this Owner
Home Financials are based on the most recent Mortgage that was taken out on this home.Purchase Details
Home Financials for this Owner
Home Financials are based on the most recent Mortgage that was taken out on this home.Purchase Details
Purchase Details
Purchase Details
Purchase Details
Similar Homes in Carson City, NV
Home Values in the Area
Average Home Value in this Area
Purchase History
| Date | Type | Sale Price | Title Company |
|---|---|---|---|
| Bargain Sale Deed | $575,000 | Core Title Group Llc | |
| Bargain Sale Deed | $478,565 | Stewart Title | |
| Bargain Sale Deed | $3,060,000 | Etrco | |
| Bargain Sale Deed | $540,000 | First American Title Reno | |
| Bargain Sale Deed | $230,000 | First American Title Reno | |
| Trustee Deed | $784,000 | Ticor Title Reno |
Mortgage History
| Date | Status | Loan Amount | Loan Type |
|---|---|---|---|
| Open | $460,000 | New Conventional | |
| Previous Owner | $464,207 | New Conventional |
Property History
| Date | Event | Price | Change | Sq Ft Price |
|---|---|---|---|---|
| 10/09/2024 10/09/24 | Sold | $575,000 | 0.0% | $393 / Sq Ft |
| 08/27/2024 08/27/24 | Pending | -- | -- | -- |
| 08/21/2024 08/21/24 | For Sale | $575,000 | -- | $393 / Sq Ft |
Tax History Compared to Growth
Tax History
| Year | Tax Paid | Tax Assessment Tax Assessment Total Assessment is a certain percentage of the fair market value that is determined by local assessors to be the total taxable value of land and additions on the property. | Land | Improvement |
|---|---|---|---|---|
| 2025 | $4,441 | $129,065 | $28,000 | $101,065 |
| 2024 | $4,112 | $128,938 | $28,000 | $100,938 |
| 2023 | $4,112 | $117,091 | $22,750 | $94,341 |
| 2022 | $3,807 | $105,840 | $17,500 | $88,340 |
| 2021 | $532 | $16,450 | $16,450 | $0 |
| 2020 | $223 | $7,875 | $7,875 | $0 |
| 2019 | $215 | $7,875 | $7,875 | $0 |
| 2018 | $205 | $7,000 | $7,000 | $0 |
| 2017 | $197 | $7,000 | $7,000 | $0 |
| 2016 | $192 | $5,250 | $5,250 | $0 |
| 2015 | $192 | $5,250 | $5,250 | $0 |
| 2014 | $192 | $5,250 | $5,250 | $0 |
Agents Affiliated with this Home
-
Shelly Plaut

Seller's Agent in 2024
Shelly Plaut
Dickson Realty - Carson City
(775) 250-0766
1 in this area
49 Total Sales
-
Kelly Nalder

Buyer's Agent in 2024
Kelly Nalder
Coldwell Banker Select RE M
(775) 721-8855
2 in this area
57 Total Sales
Map
Source: Northern Nevada Regional MLS
MLS Number: 240010768
APN: 1420-07-215-022
- 877 Vista Park Dr
- 881 Valley Vista Dr
- 3550 Silverado Dr
- 46 Boulders Bend Dr
- 559 Headwaters Way Unit 356
- 569 Headwaters Way
- 534 Headwaters Way
- 3423 Golf Club Dr
- 64 Boulders Bend Dr Unit 120
- 58 Boulders Bend Dr
- APN 1420-06-701-001
- 967 Mica Dr
- 980 Ridgeview Dr
- 3549 Shadow Ln
- 973 Sunview Dr
- 980 Sunview Dr
- 994 Sunview Dr
- 3655 Cherokee Dr
- 883 Amador Cir
- 3600 Flare Ln Unit 3
