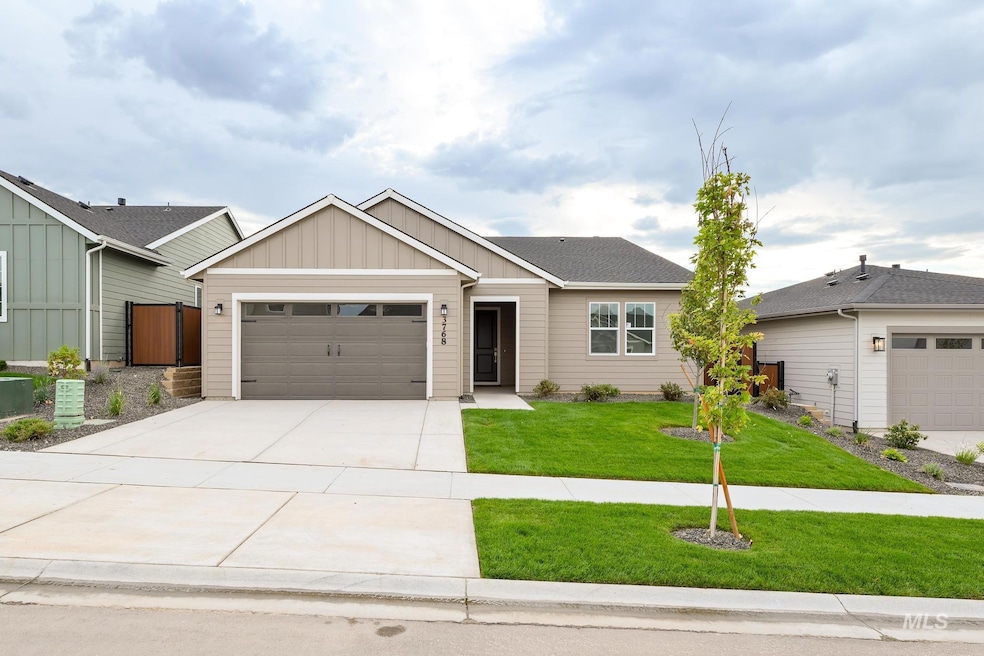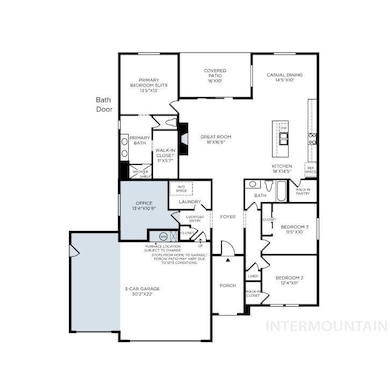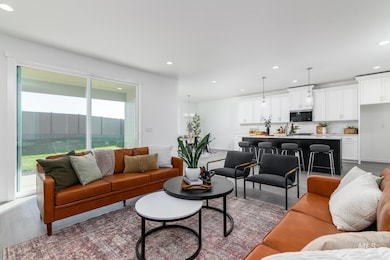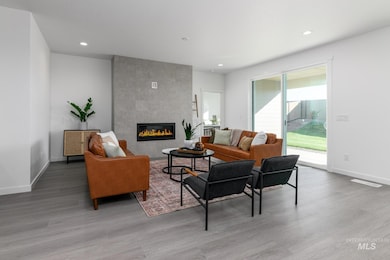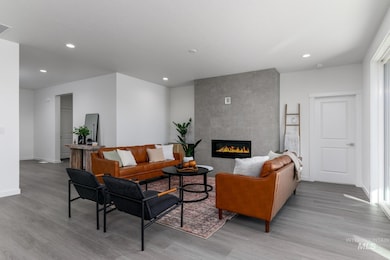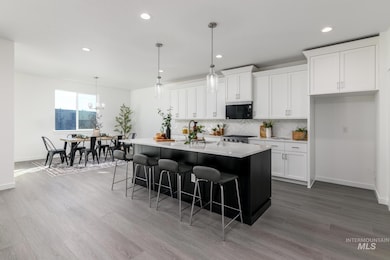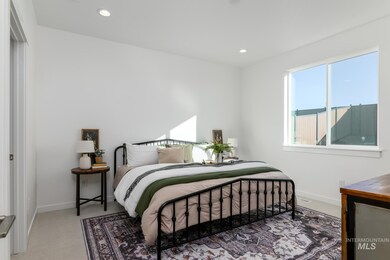893 W Bay St Middleton, ID 83644
Estimated payment $3,019/month
Highlights
- New Construction
- Granite Countertops
- Den
- Great Room
- Community Pool
- Covered Patio or Porch
About This Home
The Connor home design is the epitome of luxury living, featuring an open floor plan that maximizes space and functionality. As soon as one enters through the foyer, they are greeted with a great room that impresses beyond measure. Adjacent to this is an exquisite casual dining area and kitchen equipped with a large island perfect for preparing gourmet meals. A walk-in pantry provides ample storage for all your cooking needs while the everyday entry ensures convenience in every aspect of life. This single family home boasts a primary suite complete with dual sink vanity, luxurious shower, walk-in closet ensuring privacy from other rooms in the house. There is also outdoor living space where owners can enjoy sunsets or entertain guests on the covered patio. 2 secondary bedrooms with a shared hall bath off the foyer as well as a private home office round out this home. 3 car garage. Home TO BE BUILT. Photos are similar. PRICE REFLECTS BUILDER INCLUDED DESIGN OPTIONS. HOME IS NEARLY READY FOR PERMIT AND THERE IS STILL TIME TO CHOOSE FINISHES AND MAKE THE HOME YOUR OWN. UPGRADES TO DESIGN OPTIONS CAN INCREASE PURCHASE PRICE. BTVAI
Listing Agent
Toll Brothers Real Estate, Inc Brokerage Phone: 208-424-0020 Listed on: 11/18/2025

Home Details
Home Type
- Single Family
Year Built
- Built in 2025 | New Construction
Lot Details
- 9,714 Sq Ft Lot
- Property is Fully Fenced
- Irrigation
HOA Fees
- $71 Monthly HOA Fees
Parking
- 3 Car Attached Garage
Home Design
- Frame Construction
- Composition Roof
- HardiePlank Type
Interior Spaces
- 1,857 Sq Ft Home
- 1-Story Property
- Gas Fireplace
- Great Room
- Den
- Carpet
- Crawl Space
Kitchen
- Breakfast Bar
- Walk-In Pantry
- Oven or Range
- Microwave
- Dishwasher
- Kitchen Island
- Granite Countertops
- Disposal
Bedrooms and Bathrooms
- 3 Main Level Bedrooms
- Split Bedroom Floorplan
- En-Suite Primary Bedroom
- Walk-In Closet
- 2 Bathrooms
Outdoor Features
- Covered Patio or Porch
Schools
- Middleton Heights Elementary School
- Middleton Jr
- Middleton High School
Utilities
- Forced Air Heating and Cooling System
- Heating System Uses Natural Gas
- Gas Water Heater
Listing and Financial Details
- Assessor Parcel Number 38207415 0
Community Details
Overview
- Built by Toll Brothers
Recreation
- Community Pool
Map
Home Values in the Area
Average Home Value in this Area
Property History
| Date | Event | Price | List to Sale | Price per Sq Ft |
|---|---|---|---|---|
| 11/18/2025 11/18/25 | For Sale | $470,000 | -- | $253 / Sq Ft |
Source: Intermountain MLS
MLS Number: 98967865
- 729 W Bay St
- 1209 W Bay St
- 1939 Buckbrush Ave
- 1935 Chokecherry Ave
- 1096 W Bay St
- 1920 Chokecherry Ave
- 1926 Chokecherry Ave
- 868 W Grassland St
- 1141 W Bay St
- Reegan Plan at Meadows at West Highlands - Willow
- Avalyn Plan at Meadows at West Highlands - Willow
- Bramley Plan at Meadows at West Highlands - Willow
- Paisley Plan at Meadows at West Highlands - Juniper
- Forest Plan at Meadows at West Highlands - Willow
- Tanner Plan at Meadows at West Highlands - Willow
- Aris Plan at Meadows at West Highlands - Juniper
- Gemma Plan at Meadows at West Highlands - Juniper
- Connor Plan at Meadows at West Highlands - Juniper
- Rachel Plan at Meadows at West Highlands - Juniper
- 1170 W Bay St
- 220 Archer Rd
- 9380 Ruth Marie Dr
- 23426 Old Hwy 30
- 1506 Rochester St Unit 102
- 116 S Kcid Rd
- 11755 Altamont St
- 11549 Roanoke Dr
- 605 E Elgin St
- 2507 Orogrande Ln
- 1508 Hope Ln
- 11602 Maidstone St Unit ID1308954P
- 19570 Nanticoke Ave
- 616 Main St
- 19535 Nanticoke Ave
- 10938 Zuma Ln
- 2511 E Spruce St
- 2709 Wildwood Cir
- 2709 Wildwood Cir
- 2709 Wildwood Cir
- 1104 N Deerhaven Way
