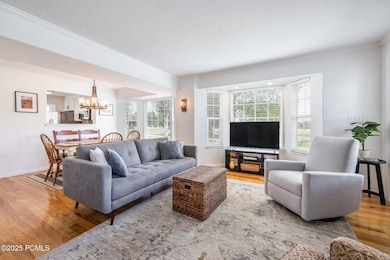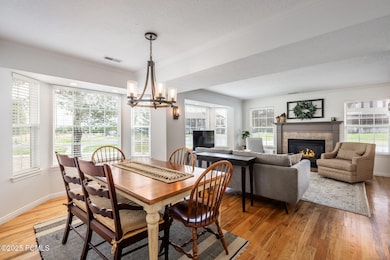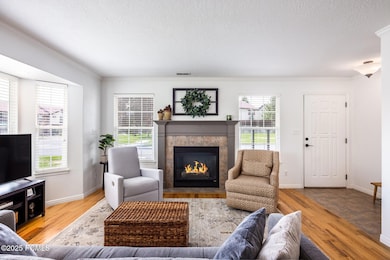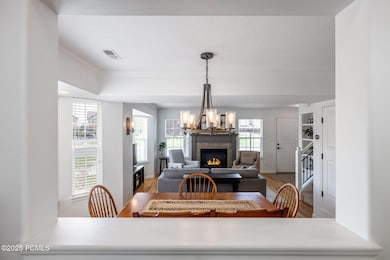893 Zurich Ln Midway, UT 84049
Estimated payment $3,130/month
Highlights
- Fitness Center
- RV or Boat Storage in Community
- Mountain View
- Midway Elementary School Rated A-
- Open Floorplan
- Clubhouse
About This Home
You will love coming home to this townhome at the Hamlet in Midway! The end unit location is ideal, next to common areas on the side and the back. This location provides a unique sense of privacy, light, and openness. The inside also feels light, bright, and inviting. Upgrades include gorgeous hardwood flooring, a gas fireplace with a tile surround and mantle, an upgraded kitchen and bathrooms, and air conditioning. Flowing from the kitchen area into the back, fenced patio is a retreat offering a pleasant and private outdoor experience. Two assigned parking spaces are directly in front of the home, with additional public parking just down the street. The community center offers swimming, a large gathering space, and workout facilities. HOA has scheduled the roof to be replaced this Fall. The assessment has already been paid.
Listing Agent
Summit Sotheby's International Realty License #5464186-SA00 Listed on: 08/07/2025

Property Details
Home Type
- Condominium
Est. Annual Taxes
- $2,108
Year Built
- Built in 1999 | Remodeled in 2022
Lot Details
- Property fronts a private road
- South Facing Home
- Southern Exposure
- Property is Fully Fenced
- Landscaped
- Corner Lot
- Level Lot
- Front and Back Yard Sprinklers
- Many Trees
HOA Fees
- $350 Monthly HOA Fees
Home Design
- Mountain Contemporary Architecture
- Wood Frame Construction
- Shingle Roof
- Asphalt Roof
- Stone Siding
- Stucco
- Stone
Interior Spaces
- 1,275 Sq Ft Home
- Open Floorplan
- Vaulted Ceiling
- Wood Burning Stove
- Gas Fireplace
- Great Room
- Formal Dining Room
- Home Office
- Mountain Views
Kitchen
- Eat-In Kitchen
- Oven
- Microwave
- Dishwasher
- Granite Countertops
- Disposal
Flooring
- Wood
- Carpet
- Tile
Bedrooms and Bathrooms
- 3 Bedrooms
Laundry
- Laundry Room
- Washer
Basement
- Walk-Out Basement
- Crawl Space
Home Security
Parking
- No Garage
- Detached Carport Space
- Guest Parking
- Assigned Parking
Outdoor Features
- Patio
- Shed
Utilities
- Forced Air Heating and Cooling System
- Heating System Uses Natural Gas
- Programmable Thermostat
- Natural Gas Connected
- Gas Water Heater
- High Speed Internet
- Cable TV Available
Listing and Financial Details
- Assessor Parcel Number 00-0016-4942
Community Details
Overview
- Association fees include amenities, insurance, maintenance exterior, ground maintenance, sewer, snow removal, water
- Association Phone (435) 200-4713
- The Hamlet Subdivision
- Planned Unit Development
Amenities
- Common Area
- Clubhouse
Recreation
- RV or Boat Storage in Community
- Tennis Courts
- Fitness Center
- Community Pool
- Trails
Pet Policy
- Pets Allowed
Security
- Fire and Smoke Detector
Map
Home Values in the Area
Average Home Value in this Area
Tax History
| Year | Tax Paid | Tax Assessment Tax Assessment Total Assessment is a certain percentage of the fair market value that is determined by local assessors to be the total taxable value of land and additions on the property. | Land | Improvement |
|---|---|---|---|---|
| 2025 | $2,109 | $420,750 | $125,000 | $295,750 |
| 2024 | $2,109 | $420,750 | $125,000 | $295,750 |
| 2023 | $2,109 | $380,000 | $125,000 | $255,000 |
| 2022 | $3,810 | $380,000 | $125,000 | $255,000 |
| 2021 | $3,654 | $281,650 | $80,000 | $201,650 |
| 2020 | $3,769 | $281,650 | $80,000 | $201,650 |
| 2019 | $3,243 | $265,000 | $0 | $0 |
| 2018 | $2,738 | $223,749 | $0 | $0 |
| 2017 | $2,504 | $203,408 | $0 | $0 |
| 2016 | $2,293 | $181,648 | $0 | $0 |
| 2015 | $2,179 | $181,648 | $50,000 | $131,648 |
| 2014 | $2,095 | $167,834 | $50,000 | $117,834 |
Property History
| Date | Event | Price | List to Sale | Price per Sq Ft | Prior Sale |
|---|---|---|---|---|---|
| 08/07/2025 08/07/25 | For Sale | $495,000 | +1.6% | $388 / Sq Ft | |
| 08/01/2023 08/01/23 | Sold | -- | -- | -- | View Prior Sale |
| 07/03/2023 07/03/23 | Pending | -- | -- | -- | |
| 06/29/2023 06/29/23 | For Sale | $487,000 | -- | $382 / Sq Ft |
Purchase History
| Date | Type | Sale Price | Title Company |
|---|---|---|---|
| Warranty Deed | -- | Utah First Title | |
| Interfamily Deed Transfer | -- | Utah First Title Insurance A | |
| Warranty Deed | -- | Utah First Title Insurance A | |
| Interfamily Deed Transfer | -- | Utah First Title Ins Agency | |
| Quit Claim Deed | -- | Utah First Title Ins Ag | |
| Warranty Deed | -- | First American Title Agency |
Source: Park City Board of REALTORS®
MLS Number: 12503601
APN: 00-0016-4942
- 856 Zurich Ln
- 181 Geneva Dr
- 176 Geneva Dr
- 694 E 260 S
- 695 E Main St Unit R-201
- 695 E Main St Unit R-204
- 695 E Main St Unit R-200
- 2085 W Midway Ln
- 64 S 450 E
- 802 E Stone Barn Ln
- 49 N 300 E
- 358 N Whitaker Farm Way
- 1685 W Midway Ln
- 618 S Fox Den Rd
- 618 S Fox Den Rd Unit 2
- 141 S 180 E
- Geneva Plan at Bonner Meadows
- Woodland Plan at Bonner Meadows
- Montreaux Plan at Bonner Meadows
- Moritz Plan at Bonner Meadows
- 884 E Hamlet Cir S
- 284 S 550 E
- 532 N Farm Hill Ln
- 541 Craftsman Way
- 526 W Cascade Meadows Loop
- 1 W Village Cir
- 1112 N Springer Loop
- 1112 N Springer View Loop
- 212 E 1720 N
- 840 Bigler Ln
- 1355 Cottage Way
- 105 E Turner Mill Rd
- 144 E Turner Mill Rd
- 22 S 750 E
- 1854 N High Uintas Ln Unit ID1249882P
- 625 E 1200 S
- 2790 N Commons Blvd
- 1218 S Sawmill Blvd
- 2689 N River Meadows Dr
- 1235 N 1350 E Unit A






