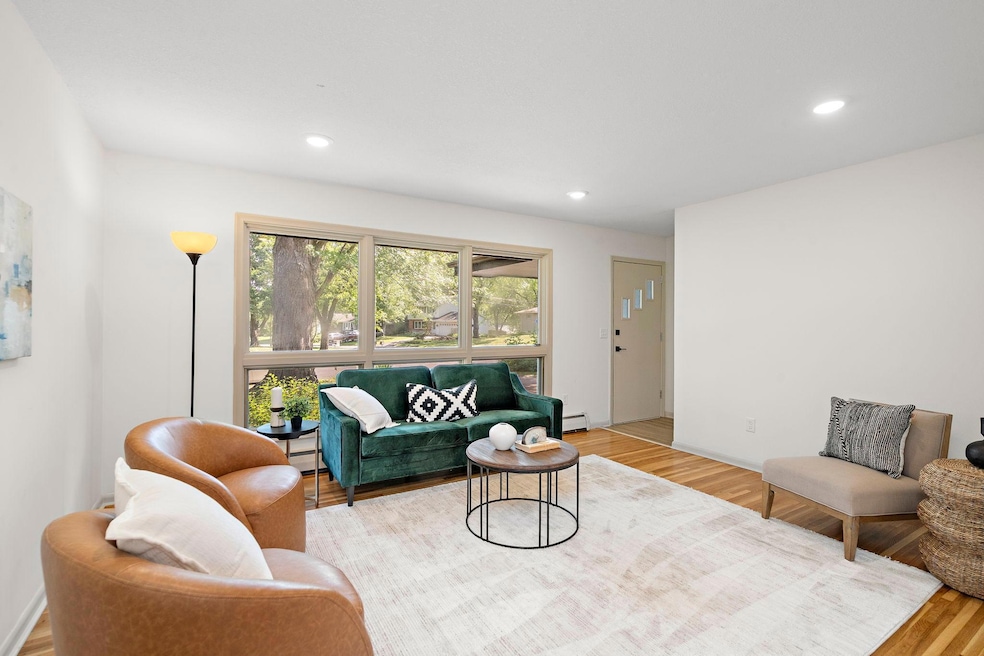
8930 47th Ave N New Hope, MN 55428
Holiday Park NeighborhoodEstimated payment $2,251/month
Highlights
- Popular Property
- No HOA
- 1 Car Attached Garage
- 1 Fireplace
- Game Room
- 2-minute walk to Holiday Park
About This Home
Welcome to 8390 47th Ave, a move-in ready, updated rambler tucked beside a serene park in the heart of New Hope. This 4 bedroom, 2 bath home blends functional living with timeless charm and modern updates throughout. Step inside to new flooring, fresh paint, and updated lighting that breathe new life into every room. The bright formal dining room is ideal for entertaining, while the cozy living room, anchored by a stunning stone fireplace, is perfect for winding down. The updated kitchen features modern finishes and flows seamlessly for everyday living. Three spacious bedrooms are located on the main level, including a primary suite with convenient access to the full bath. Downstairs, the finished walkout lower level adds even more living space with a large rec room, fourth bedroom, and updated 3⁄4 bath. Enjoy the best of Minnesota’s seasons in your backyard oasis. Located near shopping, dining, and commuter routes, this home offers incredible value and unbeatable lifestyle perks. Don’t miss your chance to call this updated New Hope gem your own—schedule your tour today!
Home Details
Home Type
- Single Family
Est. Annual Taxes
- $4,300
Year Built
- Built in 1963
Lot Details
- 9,583 Sq Ft Lot
- Lot Dimensions are 75x127
Parking
- 1 Car Attached Garage
Interior Spaces
- 1-Story Property
- 1 Fireplace
- Family Room
- Living Room
- Game Room
- Partially Finished Basement
- Basement Fills Entire Space Under The House
Kitchen
- Range
- Dishwasher
Bedrooms and Bathrooms
- 4 Bedrooms
- 2 Full Bathrooms
Laundry
- Dryer
- Washer
Utilities
- Hot Water Heating System
- Boiler Heating System
Community Details
- No Home Owners Association
- Holiday Hills Subdivision
Listing and Financial Details
- Assessor Parcel Number 0711821340112
Map
Home Values in the Area
Average Home Value in this Area
Tax History
| Year | Tax Paid | Tax Assessment Tax Assessment Total Assessment is a certain percentage of the fair market value that is determined by local assessors to be the total taxable value of land and additions on the property. | Land | Improvement |
|---|---|---|---|---|
| 2023 | $6,536 | $289,000 | $87,000 | $202,000 |
| 2022 | $4,394 | $299,000 | $97,000 | $202,000 |
| 2021 | $4,014 | $257,000 | $84,000 | $173,000 |
| 2020 | $3,642 | $238,000 | $73,000 | $165,000 |
| 2019 | $3,618 | $232,000 | $71,000 | $161,000 |
| 2018 | $3,078 | $221,000 | $63,000 | $158,000 |
| 2017 | $2,960 | $191,000 | $48,000 | $143,000 |
| 2016 | $2,835 | $180,000 | $44,000 | $136,000 |
| 2015 | $2,753 | $176,000 | $46,000 | $130,000 |
| 2014 | -- | $164,000 | $50,000 | $114,000 |
Property History
| Date | Event | Price | Change | Sq Ft Price |
|---|---|---|---|---|
| 08/30/2025 08/30/25 | For Sale | $350,000 | -- | $227 / Sq Ft |
Purchase History
| Date | Type | Sale Price | Title Company |
|---|---|---|---|
| Sheriffs Deed | $317,418 | -- | |
| Special Warranty Deed | $84,476 | -- | |
| Personal Reps Deed | -- | Dewitt Llp |
Mortgage History
| Date | Status | Loan Amount | Loan Type |
|---|---|---|---|
| Previous Owner | $273,000 | New Conventional |
Similar Homes in the area
Source: NorthstarMLS
MLS Number: 6769205
APN: 07-118-21-34-0112
- 4640 Ensign Ave N
- 4832 Decatur Ave N
- 4409 Gettysburg Ave N
- 8501 46th Ave N
- 8953 42nd Ave N
- 4151 Boone Ave N Unit 210
- 4708 Virginia Ave N
- 4065 Jordan Ave N
- 4940 Wisconsin Ave N
- 4835 Orleans Ln N
- 4640 Winnetka Ave N
- 7900 51st Ave N
- 9225 Northwood Pkwy
- 9117 Northwood Pkwy
- 9425 Northwood Pkwy
- 3981 Zealand Ave N
- 5445 Boone Ave N Unit 114
- 5445 Boone Ave N Unit 216
- 4350 Trenton Ln N Unit 208
- 4350 Trenton Ln N Unit 200
- 4540 Nathan Ln N
- 8200 45th Ave N
- 4545 Nathan Ln N
- 4220 Winnetka Ave N
- 10405 45th Ave N
- 5555 Zealand Ave N
- 3925 Lancaster Ln N
- 9600-9630 37th Place N
- 9700-7930 37th Place N
- 5625 Boone Ave N
- 5615 Xylon Ave N
- 5700 Boone Ave N
- 8400 Bass Lake Rd
- 3610 Lancaster Ln N
- 3601-3651 Lancaster Ln N
- 9900 56th N
- 5648 Winnetka Ave N
- 8100 36th Ave N
- 5412 Maryland Ave N
- 5716 Winnetka Ave N






