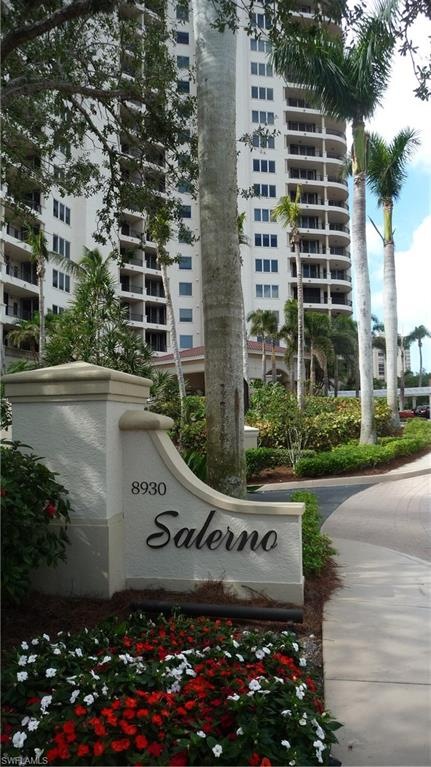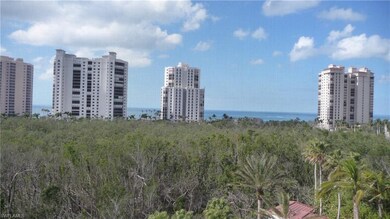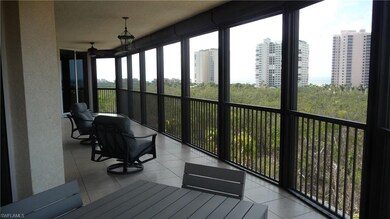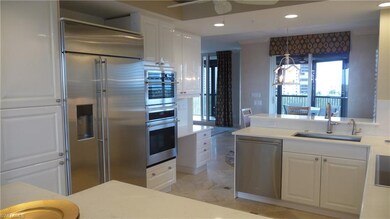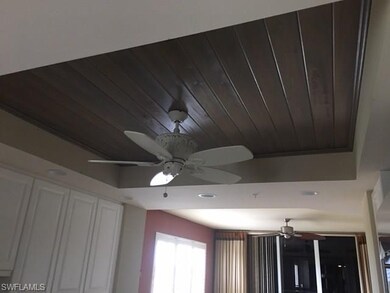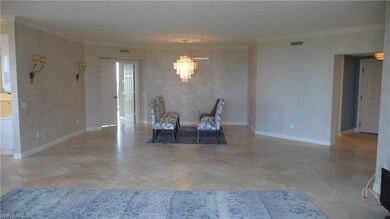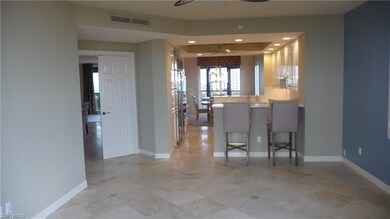
Salerno of Bay Colony 8930 Bay Colony Dr Unit 604 Naples, FL 34108
Pelican Bay NeighborhoodHighlights
- Concierge
- Community Beach Access
- 24-Hour Guard
- Sea Gate Elementary School Rated A
- Private Beach
- Gulf View
About This Home
As of June 2025Expansive tropical sunsets and gulf views await you at this perfectly located 6th floor end unit above the treetops. A private elevator enters into your foyer leading into great room with gorgeous views in all directions. The kitchen is perfect for the family gourmet. The kitchen was updated in 2017. New stainless GE Monogram appliances, rich quartz countertops, quartz backsplash, custom sink and is crowned by an inlaid plank tray ceiling. Freshly painted accent walls give this spacious floorplan a light and airy feel. Entertaining is a breeze on the large screened lanai and huge patio. Residents at the Salerno at Bay Colony enjoy unequaled amenities; two under building parking spaces, private elevator, fitness center, social room, two guest suites, front desk concierge and security services. This home will please your most discriminating client.
Last Agent to Sell the Property
Mike Gordon
Ruby Realty & Referral Co Inc License #NAPLES-249510179 Listed on: 01/20/2018
Home Details
Home Type
- Single Family
Est. Annual Taxes
- $18,974
Year Built
- Built in 2000
Lot Details
- Private Beach
- Southwest Facing Home
HOA Fees
Parking
- 2 Car Detached Garage
- Common or Shared Parking
- Automatic Garage Door Opener
- Guest Parking
- 2 Parking Garage Spaces
- Deeded Parking
Property Views
- Gulf
- Mangrove
Home Design
- Flat Roof Shape
- Concrete Block With Brick
- Poured Concrete
- Stucco
Interior Spaces
- 2,900 Sq Ft Home
- Elevator
- Electric Shutters
- Single Hung Windows
- Screened Porch
Kitchen
- Cooktop
- Microwave
- Ice Maker
- Dishwasher
- Disposal
Flooring
- Carpet
- Tile
Bedrooms and Bathrooms
- 3 Bedrooms
- Split Bedroom Floorplan
- 3 Full Bathrooms
- Bidet
- Dual Sinks
- Jetted Tub in Primary Bathroom
- Bathtub With Separate Shower Stall
Laundry
- Laundry Room
- Washer Hookup
Outdoor Features
- Screened Balcony
Schools
- Sea Gate Elementary School
- Pine Ridge Middle School
- Barron Collier High School
Utilities
- Central Heating and Cooling System
- Underground Utilities
- Cable TV Available
Listing and Financial Details
- Assessor Parcel Number 71870000421
Community Details
Overview
- $11,000 Secondary HOA Transfer Fee
- High-Rise Condominium
- Car Wash Area
- 20-Story Property
Amenities
- Concierge
- Doorman
- Community Barbecue Grill
- Bike Room
- Community Storage Space
Recreation
- Community Beach Access
- Beach Club Membership Available
- Exercise Course
Security
- 24-Hour Guard
Ownership History
Purchase Details
Home Financials for this Owner
Home Financials are based on the most recent Mortgage that was taken out on this home.Purchase Details
Home Financials for this Owner
Home Financials are based on the most recent Mortgage that was taken out on this home.Purchase Details
Home Financials for this Owner
Home Financials are based on the most recent Mortgage that was taken out on this home.Purchase Details
Home Financials for this Owner
Home Financials are based on the most recent Mortgage that was taken out on this home.Purchase Details
Purchase Details
Purchase Details
Home Financials for this Owner
Home Financials are based on the most recent Mortgage that was taken out on this home.Similar Homes in Naples, FL
Home Values in the Area
Average Home Value in this Area
Purchase History
| Date | Type | Sale Price | Title Company |
|---|---|---|---|
| Warranty Deed | $3,675,000 | None Listed On Document | |
| Warranty Deed | $3,675,000 | None Listed On Document | |
| Warranty Deed | $2,085,000 | Attorney | |
| Warranty Deed | $2,300,000 | Gulfshore Title Co Llc | |
| Deed | $100 | -- | |
| Deed | $100 | -- | |
| Warranty Deed | $1,500,000 | Attorney | |
| Warranty Deed | $855,000 | -- |
Mortgage History
| Date | Status | Loan Amount | Loan Type |
|---|---|---|---|
| Previous Owner | $692,307 | Unknown | |
| Previous Owner | $500,000 | Credit Line Revolving | |
| Previous Owner | $598,500 | No Value Available |
Property History
| Date | Event | Price | Change | Sq Ft Price |
|---|---|---|---|---|
| 06/17/2025 06/17/25 | Sold | $3,675,000 | 0.0% | $1,267 / Sq Ft |
| 06/17/2025 06/17/25 | Pending | -- | -- | -- |
| 03/23/2025 03/23/25 | Price Changed | $3,675,000 | -8.0% | $1,267 / Sq Ft |
| 01/30/2025 01/30/25 | Price Changed | $3,995,000 | -11.1% | $1,378 / Sq Ft |
| 12/20/2024 12/20/24 | For Sale | $4,495,000 | +115.6% | $1,550 / Sq Ft |
| 05/02/2018 05/02/18 | Sold | $2,085,000 | -16.6% | $719 / Sq Ft |
| 03/24/2018 03/24/18 | Pending | -- | -- | -- |
| 02/17/2018 02/17/18 | Price Changed | $2,500,000 | -7.1% | $862 / Sq Ft |
| 02/08/2018 02/08/18 | Price Changed | $2,690,000 | -6.4% | $928 / Sq Ft |
| 01/21/2018 01/21/18 | For Sale | $2,875,000 | +25.0% | $991 / Sq Ft |
| 05/22/2017 05/22/17 | Sold | $2,300,000 | -2.1% | $617 / Sq Ft |
| 04/11/2017 04/11/17 | Pending | -- | -- | -- |
| 03/07/2017 03/07/17 | For Sale | $2,350,000 | -- | $631 / Sq Ft |
Tax History Compared to Growth
Tax History
| Year | Tax Paid | Tax Assessment Tax Assessment Total Assessment is a certain percentage of the fair market value that is determined by local assessors to be the total taxable value of land and additions on the property. | Land | Improvement |
|---|---|---|---|---|
| 2023 | $15,184 | $1,478,871 | $0 | $0 |
| 2022 | $15,603 | $1,435,797 | $0 | $0 |
| 2021 | $15,711 | $1,393,978 | $0 | $0 |
| 2020 | $15,317 | $1,374,732 | $0 | $0 |
| 2019 | $15,089 | $1,343,824 | $0 | $0 |
| 2018 | $20,727 | $1,799,000 | $0 | $1,799,000 |
| 2017 | $18,974 | $1,697,500 | $0 | $1,697,500 |
| 2016 | $19,330 | $1,697,500 | $0 | $0 |
| 2015 | $18,723 | $1,625,000 | $0 | $0 |
| 2014 | -- | $1,408,843 | $0 | $0 |
Agents Affiliated with this Home
-
Jill Rogers

Seller's Agent in 2025
Jill Rogers
John R Wood Properties
(239) 450-6856
50 in this area
74 Total Sales
-
Mary Jo Chamberlin

Seller Co-Listing Agent in 2025
Mary Jo Chamberlin
John R Wood Properties
(239) 405-9080
66 in this area
107 Total Sales
-
Lyn Reddy

Buyer's Agent in 2025
Lyn Reddy
John R Wood Properties
(239) 216-6506
15 in this area
23 Total Sales
-
M
Seller's Agent in 2018
Mike Gordon
Ruby Realty & Referral Co Inc
-
Mendy Gordon
M
Seller Co-Listing Agent in 2018
Mendy Gordon
Premiere Plus Realty Company
(239) 732-7837
-
John Hamilton

Buyer's Agent in 2018
John Hamilton
Premier Sotheby's Int'l Realty
(239) 641-3270
9 in this area
12 Total Sales
About Salerno of Bay Colony
Map
Source: Naples Area Board of REALTORS®
MLS Number: 218005327
APN: 71870000421
- 8960 Bay Colony Dr Unit 104
- 8723 La Palma Ln
- 8720 Bay Colony Dr Unit 104
- 8990 Bay Colony Dr Unit 302
- 8990 Bay Colony Dr Unit 403
- 8473 Bay Colony Dr Unit 403
- 8473 Bay Colony Dr Unit 1104
- 8473 Bay Colony Dr Unit 1904
- 8473 Bay Colony Dr Unit 304
- 8473 Bay Colony Dr Unit 1704
- 8787 Bay Colony Dr Unit 1404
- 8169 Via Vecchia
- 8665 Bay Colony Dr Unit 1404
- 8665 Bay Colony Dr Unit 2002
- 8231 Bay Colony Dr Unit 602
- 8231 Bay Colony Dr Unit 1101
