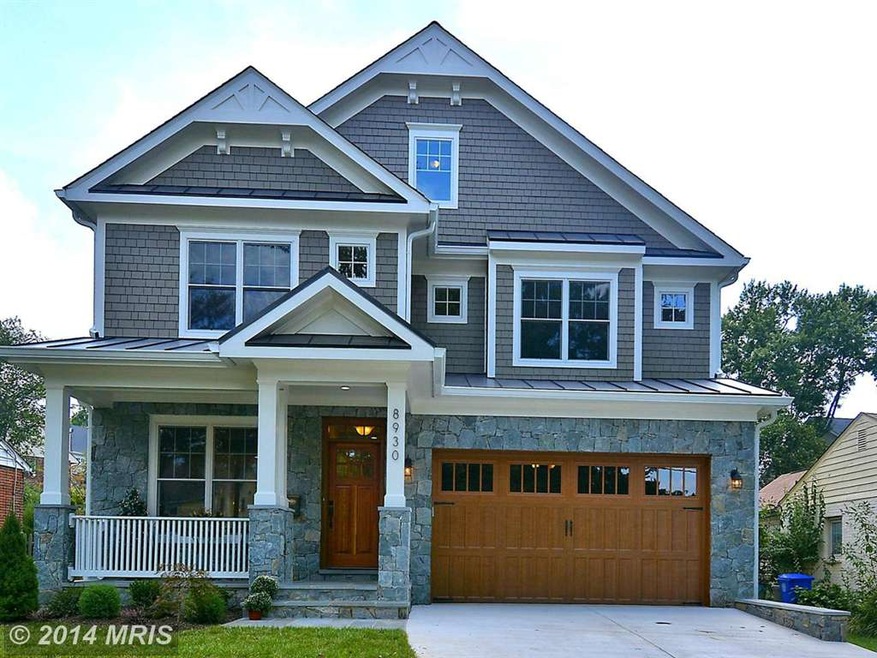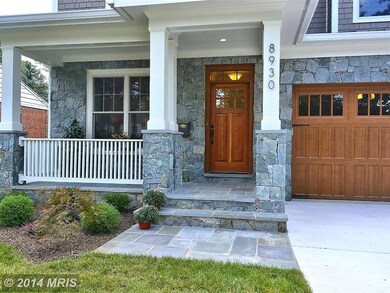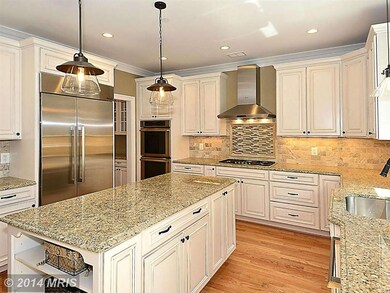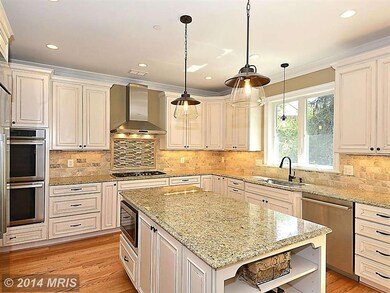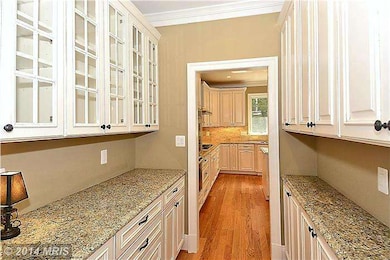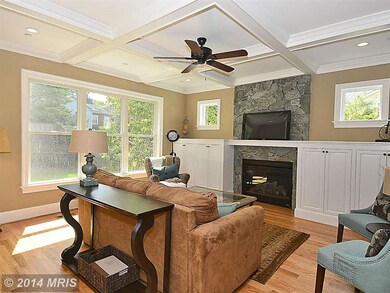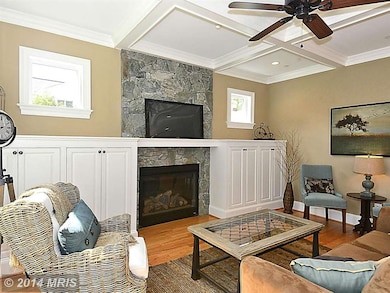
8930 Bradmoor Dr Bethesda, MD 20817
Drumaldry NeighborhoodHighlights
- Newly Remodeled
- Eat-In Gourmet Kitchen
- 1 Fireplace
- Wyngate Elementary School Rated A
- Colonial Architecture
- Combination Kitchen and Living
About This Home
As of July 2022Brand new 2014, quality built Hamilton/Cassell 4-level, 5 BDRM, 4.5BA, 2-car Garage in the Great Wyngate community. Designer Kitch, cream painted maple cabinetry, granite, butler pantry, large mdrm w/charging stations, hdwd flrs, gorgeous Fam Rm fireplace w/builts in. Master Suite retreat, bonus rooms and another walk-up level. Level lot w/ easy access dwntwn Bethesda...fence arriving week 9/22
Home Details
Home Type
- Single Family
Est. Annual Taxes
- $6,074
Year Built
- Built in 2014 | Newly Remodeled
Lot Details
- 6,825 Sq Ft Lot
- Property is in very good condition
- Property is zoned R60
Parking
- 2 Car Attached Garage
- Front Facing Garage
- Garage Door Opener
- Driveway
Home Design
- Colonial Architecture
- Shingle Roof
- Shingle Siding
- Stone Siding
- HardiePlank Type
Interior Spaces
- Property has 3 Levels
- Built-In Features
- Chair Railings
- Crown Molding
- Wainscoting
- Ceiling Fan
- 1 Fireplace
- Family Room Off Kitchen
- Combination Kitchen and Living
- Dining Area
- Finished Basement
- Basement Fills Entire Space Under The House
- Attic Fan
- Washer and Dryer Hookup
Kitchen
- Eat-In Gourmet Kitchen
- Breakfast Area or Nook
- Butlers Pantry
- Double Oven
- Cooktop
- Microwave
- Ice Maker
- Dishwasher
- Kitchen Island
- Upgraded Countertops
- Disposal
Bedrooms and Bathrooms
- 5 Bedrooms
- En-Suite Bathroom
- 4.5 Bathrooms
Home Security
- Home Security System
- Carbon Monoxide Detectors
- Fire and Smoke Detector
- Fire Sprinkler System
Eco-Friendly Details
- Energy-Efficient Appliances
- ENERGY STAR Qualified Equipment for Heating
Utilities
- 90% Forced Air Zoned Heating and Cooling System
- Dehumidifier
- Vented Exhaust Fan
- Programmable Thermostat
- 60 Gallon+ Natural Gas Water Heater
- Cable TV Available
Community Details
- No Home Owners Association
- Built by HAMILTON HOMES/CASSELL CONSTRUCTION
- Devonshire Subdivision
Listing and Financial Details
- Tax Lot 3
- Assessor Parcel Number 160700438025
Ownership History
Purchase Details
Home Financials for this Owner
Home Financials are based on the most recent Mortgage that was taken out on this home.Purchase Details
Home Financials for this Owner
Home Financials are based on the most recent Mortgage that was taken out on this home.Purchase Details
Home Financials for this Owner
Home Financials are based on the most recent Mortgage that was taken out on this home.Purchase Details
Similar Homes in Bethesda, MD
Home Values in the Area
Average Home Value in this Area
Purchase History
| Date | Type | Sale Price | Title Company |
|---|---|---|---|
| Deed | $1,770,000 | Tradition Title | |
| Deed | $1,410,000 | Tradition Ttl Llc T A Rgs Tt | |
| Deed | $1,380,000 | Metro Monarch Title Llc | |
| Deed | $525,000 | Fidelity Natl Title Ins Co |
Mortgage History
| Date | Status | Loan Amount | Loan Type |
|---|---|---|---|
| Open | $1,416,000 | Balloon | |
| Previous Owner | $957,000 | New Conventional | |
| Previous Owner | $1,128,000 | New Conventional | |
| Previous Owner | $736,000 | New Conventional | |
| Previous Owner | $730,000 | New Conventional | |
| Previous Owner | $300,000 | Unknown |
Property History
| Date | Event | Price | Change | Sq Ft Price |
|---|---|---|---|---|
| 07/05/2022 07/05/22 | Sold | $1,770,000 | -1.4% | $363 / Sq Ft |
| 06/13/2022 06/13/22 | Pending | -- | -- | -- |
| 06/10/2022 06/10/22 | For Sale | $1,795,000 | +27.3% | $368 / Sq Ft |
| 05/03/2019 05/03/19 | Sold | $1,410,000 | -0.7% | $289 / Sq Ft |
| 01/05/2019 01/05/19 | Pending | -- | -- | -- |
| 11/09/2018 11/09/18 | For Sale | $1,420,000 | +2.9% | $291 / Sq Ft |
| 10/30/2014 10/30/14 | Sold | $1,380,000 | -3.2% | $1,234 / Sq Ft |
| 09/22/2014 09/22/14 | Pending | -- | -- | -- |
| 08/29/2014 08/29/14 | For Sale | $1,425,000 | -- | $1,275 / Sq Ft |
Tax History Compared to Growth
Tax History
| Year | Tax Paid | Tax Assessment Tax Assessment Total Assessment is a certain percentage of the fair market value that is determined by local assessors to be the total taxable value of land and additions on the property. | Land | Improvement |
|---|---|---|---|---|
| 2025 | $16,214 | $1,430,200 | -- | -- |
| 2024 | $16,214 | $1,344,900 | $530,700 | $814,200 |
| 2023 | $14,803 | $1,283,767 | $0 | $0 |
| 2022 | $13,453 | $1,222,633 | $0 | $0 |
| 2021 | $12,705 | $1,161,500 | $505,500 | $656,000 |
| 2020 | $12,676 | $1,161,500 | $505,500 | $656,000 |
| 2019 | $12,637 | $1,161,500 | $505,500 | $656,000 |
| 2018 | $13,984 | $1,265,900 | $481,300 | $784,600 |
| 2017 | $14,042 | $1,253,100 | $0 | $0 |
| 2016 | -- | $1,240,300 | $0 | $0 |
| 2015 | $5,375 | $1,227,500 | $0 | $0 |
| 2014 | $5,375 | $400,400 | $0 | $0 |
Agents Affiliated with this Home
-
Kelly Basheer Garrett

Seller's Agent in 2022
Kelly Basheer Garrett
TTR Sotheby's International Realty
(202) 258-7362
2 in this area
109 Total Sales
-
Ian Tolino

Buyer's Agent in 2022
Ian Tolino
Long & Foster
(240) 818-3278
2 in this area
45 Total Sales
-
Coley Reed

Buyer Co-Listing Agent in 2022
Coley Reed
Long & Foster
(301) 674-2829
5 in this area
589 Total Sales
-
Lisa Stransky

Seller's Agent in 2019
Lisa Stransky
Washington Fine Properties, LLC
(202) 368-6060
1 in this area
169 Total Sales
-
Mary J Murphy

Seller's Agent in 2014
Mary J Murphy
Allied Realty
(301) 717-8372
2 in this area
18 Total Sales
Map
Source: Bright MLS
MLS Number: 1003185722
APN: 07-00438025
- 6008 Greentree Rd
- 8802 Ridge Rd
- 8710 Lowell St
- 5823 Folkstone Rd
- 5907 Conway Rd
- 9216 Shelton St
- 8613 Melwood Rd
- 6421 Bradley Blvd
- 6510 Greentree Rd
- 6419 Bradley Blvd
- 6405 Wilmett Rd
- 8613 Hartsdale Ave
- 5614 Oakmont Ave
- 8916 Oneida Ln
- 9407 Wadsworth Dr
- 8908 Mohawk Ln
- 6310 Poe Rd
- 8507 Rayburn Rd
- 6005 Roosevelt St
- 6311 Alcott Rd
