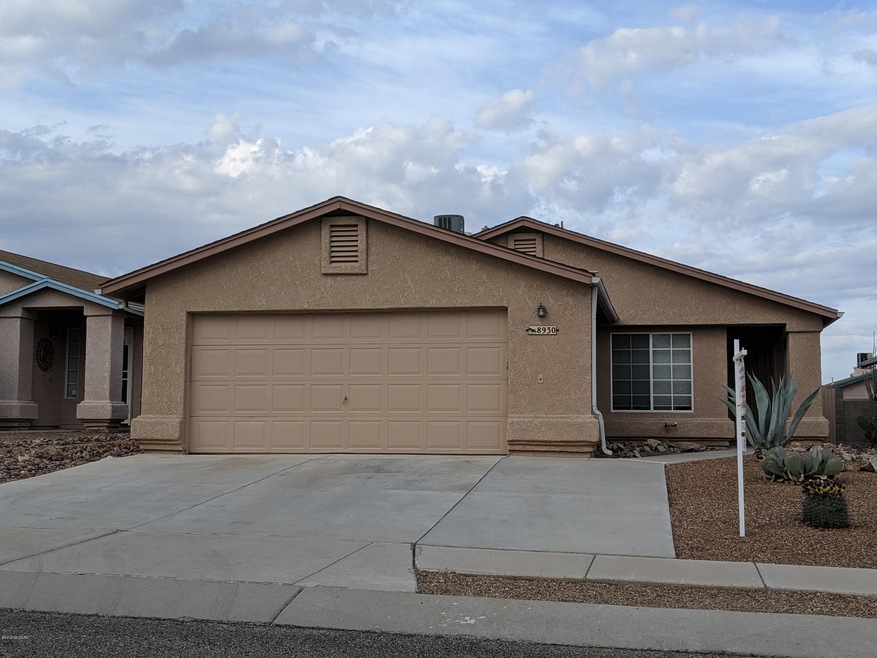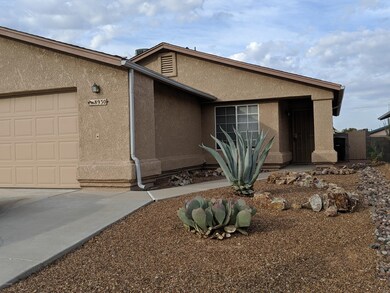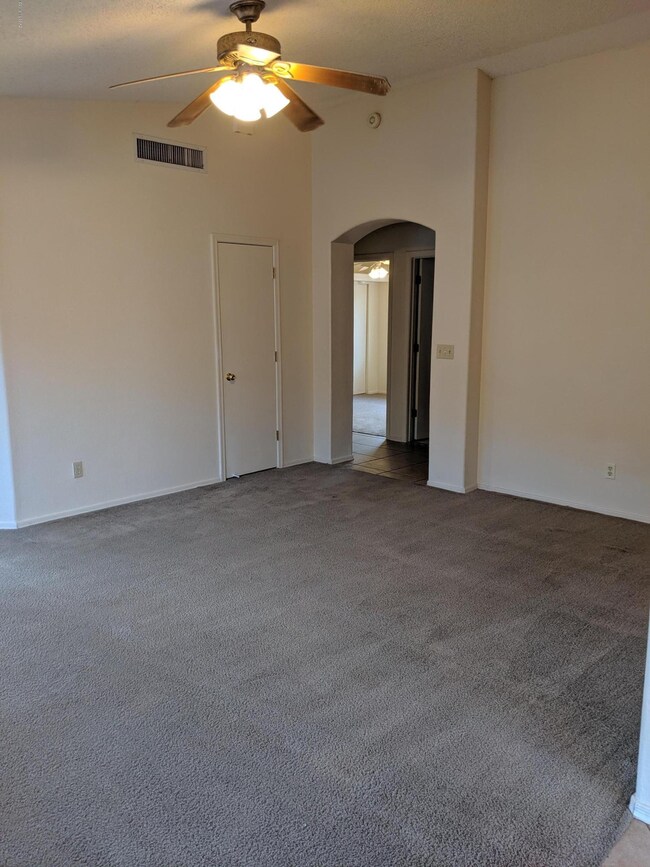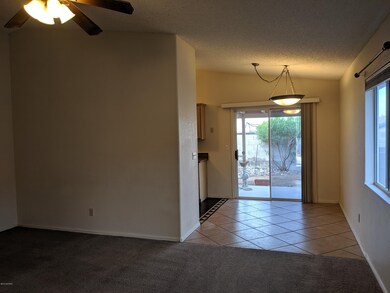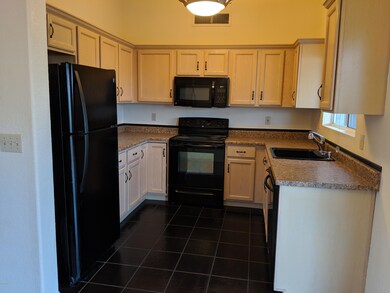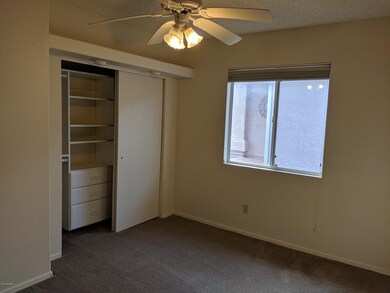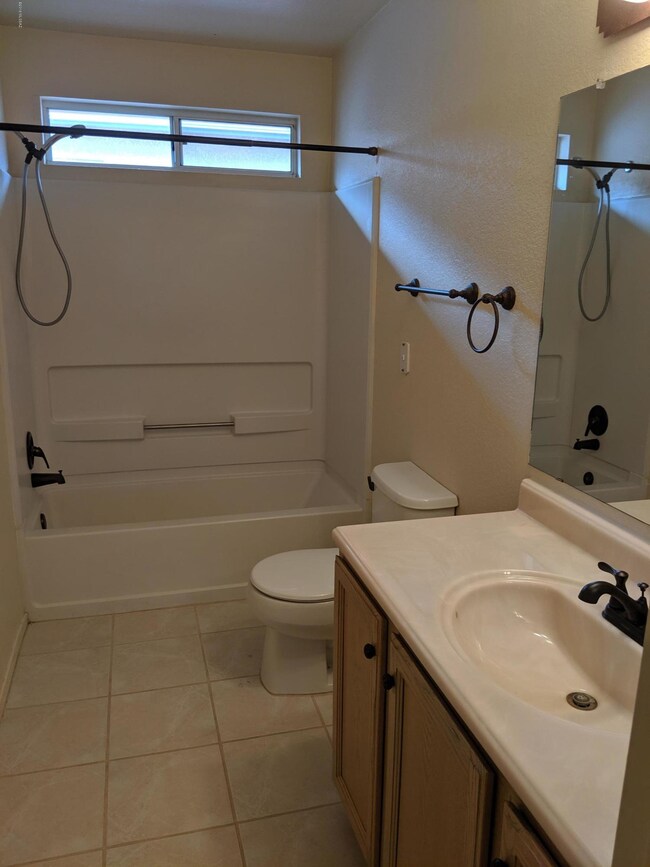
8930 E Alderpoint Way Tucson, AZ 85730
Coyote Corridor NeighborhoodHighlights
- 2 Car Garage
- Contemporary Architecture
- Family Room Off Kitchen
- Mountain View
- Covered patio or porch
- Eat-In Kitchen
About This Home
As of September 2019This three bedroom, two bath home is clean and ready for you to move in. The tranquil backyard is a great place to relax. Outside has been recently painted 3/2019. New garbage disposal 7/2018. New roof 2014.
Last Agent to Sell the Property
Krasnick Realty & Property Mgmt, LLC Listed on: 07/24/2019
Home Details
Home Type
- Single Family
Est. Annual Taxes
- $1,569
Year Built
- Built in 1995
Lot Details
- 4,792 Sq Ft Lot
- Block Wall Fence
- Desert Landscape
- Shrub
- Paved or Partially Paved Lot
- Landscaped with Trees
- Back and Front Yard
- Property is zoned Tucson - R2
HOA Fees
- $7 Monthly HOA Fees
Home Design
- Contemporary Architecture
- Frame With Stucco
- Shingle Roof
Interior Spaces
- 1,165 Sq Ft Home
- 1-Story Property
- Ceiling Fan
- Family Room Off Kitchen
- Living Room
- Dining Room
- Mountain Views
- Fire and Smoke Detector
- Laundry Room
Kitchen
- Eat-In Kitchen
- Electric Range
- Dishwasher
- Formica Countertops
- Disposal
Flooring
- Carpet
- Ceramic Tile
Bedrooms and Bathrooms
- 3 Bedrooms
- Walk-In Closet
- 2 Full Bathrooms
- Bathtub with Shower
Parking
- 2 Car Garage
- Garage Door Opener
- Driveway
Schools
- Ford Elementary School
- Secrist Middle School
- Santa Rita High School
Utilities
- Forced Air Heating and Cooling System
- Heating System Uses Natural Gas
- Natural Gas Water Heater
- High Speed Internet
- Cable TV Available
Additional Features
- No Interior Steps
- North or South Exposure
- Covered patio or porch
Community Details
- Association fees include common area maintenance
- $220 HOA Transfer Fee
- Wingate Comm Asso Association, Phone Number (520) 219-7200
- Hillcrest At Wingate Community
- Hillcrest At Wingate Subdivision
- The community has rules related to deed restrictions
Ownership History
Purchase Details
Home Financials for this Owner
Home Financials are based on the most recent Mortgage that was taken out on this home.Purchase Details
Home Financials for this Owner
Home Financials are based on the most recent Mortgage that was taken out on this home.Purchase Details
Home Financials for this Owner
Home Financials are based on the most recent Mortgage that was taken out on this home.Purchase Details
Purchase Details
Home Financials for this Owner
Home Financials are based on the most recent Mortgage that was taken out on this home.Similar Homes in Tucson, AZ
Home Values in the Area
Average Home Value in this Area
Purchase History
| Date | Type | Sale Price | Title Company |
|---|---|---|---|
| Warranty Deed | $170,000 | Signature Ttl Agcy Of Az Llc | |
| Warranty Deed | $89,000 | Fidelity National Title Agen | |
| Warranty Deed | $89,000 | Fidelity National Title Agen | |
| Interfamily Deed Transfer | -- | United Title Co | |
| Interfamily Deed Transfer | -- | -- | |
| Joint Tenancy Deed | $81,936 | Fidelity Natl Title Agency I |
Mortgage History
| Date | Status | Loan Amount | Loan Type |
|---|---|---|---|
| Open | $153,000 | New Conventional | |
| Closed | $17,000 | Stand Alone Second | |
| Previous Owner | $71,200 | New Conventional | |
| Previous Owner | $156,000 | Fannie Mae Freddie Mac | |
| Previous Owner | $128,700 | Unknown | |
| Previous Owner | $42,000 | Stand Alone Second | |
| Previous Owner | $83,574 | VA |
Property History
| Date | Event | Price | Change | Sq Ft Price |
|---|---|---|---|---|
| 06/11/2025 06/11/25 | Price Changed | $285,000 | -2.6% | $245 / Sq Ft |
| 05/31/2025 05/31/25 | For Sale | $292,500 | +72.1% | $251 / Sq Ft |
| 09/06/2019 09/06/19 | Sold | $170,000 | 0.0% | $146 / Sq Ft |
| 08/07/2019 08/07/19 | Pending | -- | -- | -- |
| 07/24/2019 07/24/19 | For Sale | $170,000 | 0.0% | $146 / Sq Ft |
| 06/17/2018 06/17/18 | Rented | $1,050 | 0.0% | -- |
| 06/17/2018 06/17/18 | For Rent | $1,050 | +10.5% | -- |
| 07/11/2016 07/11/16 | Rented | $950 | 0.0% | -- |
| 06/11/2016 06/11/16 | Under Contract | -- | -- | -- |
| 06/06/2016 06/06/16 | For Rent | $950 | 0.0% | -- |
| 07/18/2014 07/18/14 | Rented | $950 | 0.0% | -- |
| 07/18/2014 07/18/14 | For Rent | $950 | +5.6% | -- |
| 05/31/2013 05/31/13 | Rented | $900 | 0.0% | -- |
| 05/31/2013 05/31/13 | For Rent | $900 | -2.7% | -- |
| 05/29/2012 05/29/12 | Rented | $925 | 0.0% | -- |
| 05/24/2012 05/24/12 | Under Contract | -- | -- | -- |
| 05/11/2012 05/11/12 | For Rent | $925 | 0.0% | -- |
| 03/16/2012 03/16/12 | Sold | $89,000 | 0.0% | $76 / Sq Ft |
| 02/15/2012 02/15/12 | Pending | -- | -- | -- |
| 11/14/2011 11/14/11 | For Sale | $89,000 | -- | $76 / Sq Ft |
Tax History Compared to Growth
Tax History
| Year | Tax Paid | Tax Assessment Tax Assessment Total Assessment is a certain percentage of the fair market value that is determined by local assessors to be the total taxable value of land and additions on the property. | Land | Improvement |
|---|---|---|---|---|
| 2024 | $1,779 | $13,352 | -- | -- |
| 2023 | $1,687 | $12,716 | $0 | $0 |
| 2022 | $1,687 | $12,110 | $0 | $0 |
| 2021 | $1,677 | $10,984 | $0 | $0 |
| 2020 | $1,626 | $10,984 | $0 | $0 |
| 2019 | $1,604 | $11,476 | $0 | $0 |
| 2018 | $1,569 | $9,489 | $0 | $0 |
| 2017 | $1,561 | $9,489 | $0 | $0 |
| 2016 | $1,507 | $9,037 | $0 | $0 |
| 2015 | $1,460 | $8,607 | $0 | $0 |
Agents Affiliated with this Home
-
Illa Krasnick

Seller's Agent in 2019
Illa Krasnick
Krasnick Realty & Property Mgmt, LLC
(520) 349-7863
43 Total Sales
-
Janet Markeson

Buyer's Agent in 2019
Janet Markeson
HomeSmart Advantage Group
(520) 448-7000
76 Total Sales
-
Heather Fernandez
H
Seller Co-Listing Agent in 2018
Heather Fernandez
Krasnick Realty & Property Mgmt, LLC
(602) 326-4328
16 Total Sales
-
M
Seller's Agent in 2012
Matt Zankich
Arizona Real Estate Depot
-
K
Buyer's Agent in 2012
Kenneth Armstrong
Realty Executives Southern AZ
Map
Source: MLS of Southern Arizona
MLS Number: 21919508
APN: 136-30-4260
- 4640 S Gatwick Dr
- 8766 E Stone Meadow Cir
- 4765 S Windrose Dr
- 4721 S Fenwick Dr
- 8757 E Pebble Stone Ln
- 4466 S Sunrise Bluff Way
- 9126 E White Bluff Ct
- 9114 E White Bluff Ct
- 8820 E Stone Meadow Cir
- 9011 E Weyburn Dr
- 8969 E Linderbrook Dr
- 8729 E Stone Meadow Cir
- 9132 E White Bluff Ct
- 9043 E Weyburn Dr
- 4699 S Verdin Valley Dr
- 4711 S Verdin Valley Dr
- 4723 S Verdin Valley Dr
- 4735 S Verdin Valley Dr
- 4497 S Fenwick Dr
- 4807 S Verdin Valley Dr
