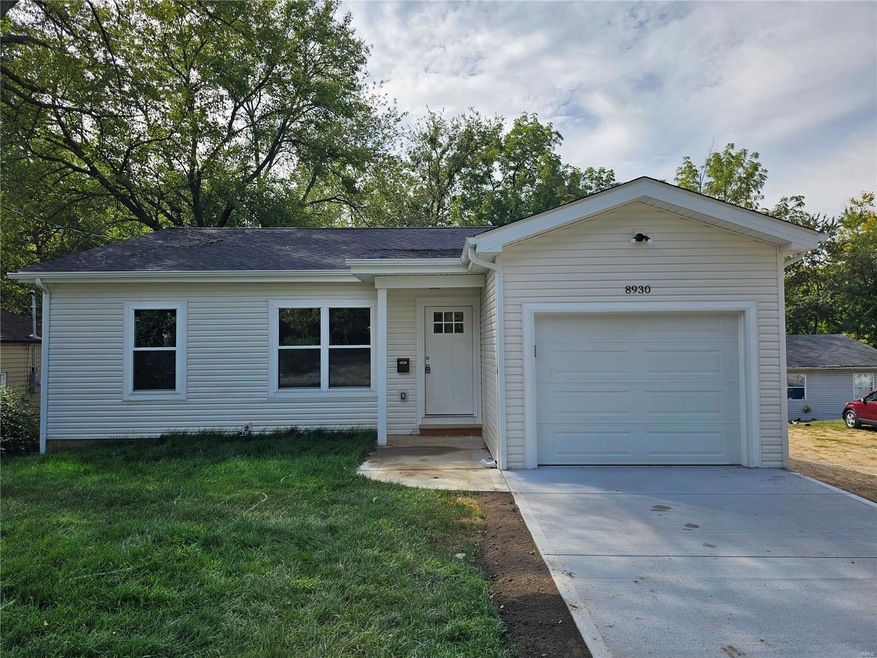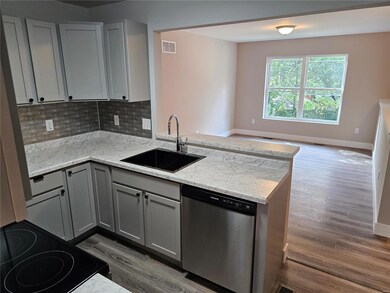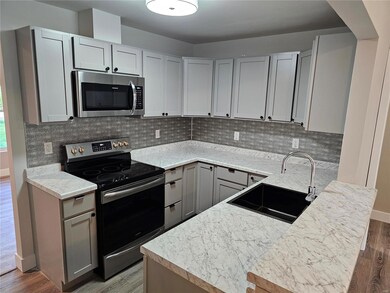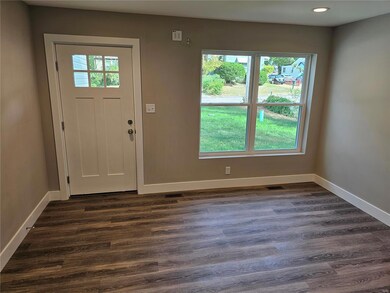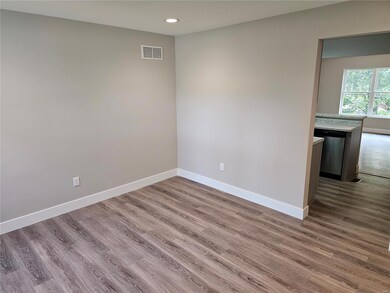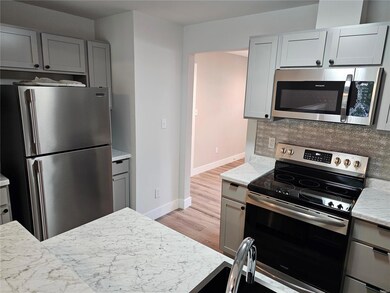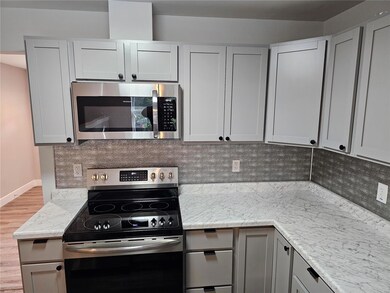
8930 Higginson Ave St. Louis, MO 63121
Highlights
- Traditional Architecture
- 1 Car Attached Garage
- 90% Forced Air Heating System
- Backs to Trees or Woods
- 1-Story Property
- Level Lot
About This Home
As of December 2024Charming NEW CONSTRUCTION HOME | 3 Bed, 2 Bath | Energy Star Rated - Lower Cost new construction homeThis brand-new, all electric systems, Energy Star Rated home offers modern living with unbeatable efficiency and comfort at the lowest price in STL County for new construction. Featuring 3 spacious bedrooms and 2 full bathrooms with a 1 car garage, this thoughtfully designed residence combines style, function, and sustainability. Hardwood floors. Carpeted 2nd & 3rd beds. Built to the highest energy efficiency standards, this home offers year-round comfort and savings on utility bills. Beautiful Kitchen: With sleek countertops, breakfast bar and stainless steel energy-efficient appliances, cooking while being with family will be a delight. Full unfinished basement, a perfect space for storage, hobbies, or future finishing potential to double your home's living area.
Last Agent to Sell the Property
Fast Track Realty, LLC License #2012009451 Listed on: 10/14/2024
Home Details
Home Type
- Single Family
Est. Annual Taxes
- $200
Lot Details
- 0.33 Acre Lot
- Lot Dimensions are 50x150
- Infill Lot
- Level Lot
- Backs to Trees or Woods
Parking
- 1 Car Attached Garage
- Side or Rear Entrance to Parking
- Garage Door Opener
- Driveway
Home Design
- Traditional Architecture
- Frame Construction
- Vinyl Siding
Interior Spaces
- 1-Story Property
- Unfinished Basement
- Basement Fills Entire Space Under The House
Kitchen
- Range Hood
- Microwave
- Dishwasher
- Disposal
Bedrooms and Bathrooms
- 3 Bedrooms
- 2 Full Bathrooms
Schools
- Bel-Nor Elem. Elementary School
- Bel-Nor Middle School
- Normandy High School
Utilities
- 90% Forced Air Heating System
- Heat Pump System
Community Details
- Built by Fast Track Homes
Ownership History
Purchase Details
Home Financials for this Owner
Home Financials are based on the most recent Mortgage that was taken out on this home.Purchase Details
Purchase Details
Similar Homes in the area
Home Values in the Area
Average Home Value in this Area
Purchase History
| Date | Type | Sale Price | Title Company |
|---|---|---|---|
| Warranty Deed | -- | None Listed On Document | |
| Warranty Deed | -- | St Louis Title | |
| Warranty Deed | -- | -- |
Mortgage History
| Date | Status | Loan Amount | Loan Type |
|---|---|---|---|
| Open | $169,159 | FHA | |
| Closed | $5,000 | FHA | |
| Previous Owner | $742,837 | New Conventional |
Property History
| Date | Event | Price | Change | Sq Ft Price |
|---|---|---|---|---|
| 12/12/2024 12/12/24 | Sold | -- | -- | -- |
| 11/04/2024 11/04/24 | Pending | -- | -- | -- |
| 10/14/2024 10/14/24 | For Sale | $175,000 | -- | $137 / Sq Ft |
Tax History Compared to Growth
Tax History
| Year | Tax Paid | Tax Assessment Tax Assessment Total Assessment is a certain percentage of the fair market value that is determined by local assessors to be the total taxable value of land and additions on the property. | Land | Improvement |
|---|---|---|---|---|
| 2024 | $183 | $2,790 | $2,790 | -- |
| 2023 | $183 | $2,790 | $2,790 | -- |
| 2022 | $183 | $1,660 | $1,600 | $60 |
| 2021 | $178 | $1,660 | $1,600 | $60 |
| 2020 | $184 | $1,690 | $1,630 | $60 |
| 2019 | $181 | $1,690 | $1,630 | $60 |
| 2018 | $149 | $1,310 | $1,290 | $20 |
| 2017 | $147 | $1,310 | $1,290 | $20 |
| 2016 | $144 | $1,210 | $1,060 | $150 |
| 2015 | $141 | $1,210 | $1,060 | $150 |
| 2014 | $129 | $1,060 | $1,060 | $0 |
Agents Affiliated with this Home
-
Lefty Loeffler
L
Seller's Agent in 2024
Lefty Loeffler
Fast Track Realty, LLC
(314) 308-6081
4 in this area
8 Total Sales
-
Johnnie Shields-Coleman
J
Buyer's Agent in 2024
Johnnie Shields-Coleman
Coldwell Banker Realty - Gundaker
(314) 831-7600
1 in this area
5 Total Sales
Map
Source: MARIS MLS
MLS Number: MIS24064912
APN: 14J-44-1388
- 8907 Spur Ln
- 8836 Ramona Ave
- 3670 E Edgar Ave
- 4005 Shirley Dr
- 3104 Wheaton Ave
- 4304 Springdale Ave
- 3460 Valleywood Dr
- 8708 Kendale Dr
- 8420 Engler Ave
- 8818 Kendale Dr
- 4050 Cranberry Ln
- 8553 Jenny Dr
- 3142 Thelma Ave
- 8417 Madeline Dr
- 493 Ginger Dr
- 495 Ginger Dr
- 491 Ginger Dr
- 2965 Kincaid Ave
- 8513 Roanoke Dr
- 2831 Old Hanley Rd
