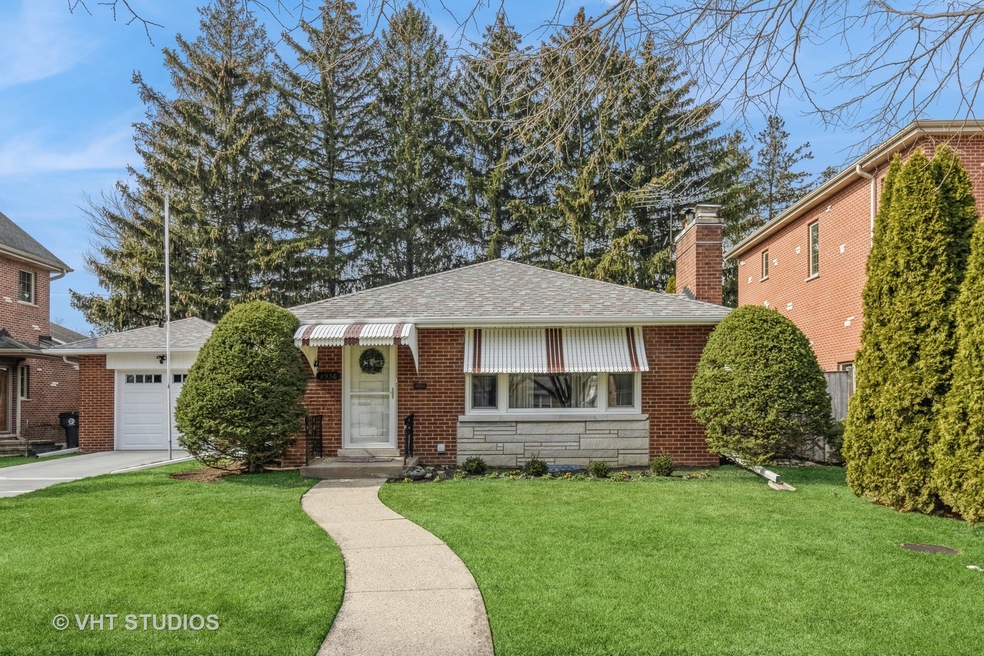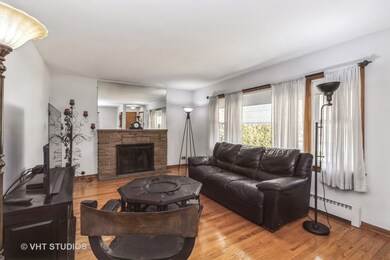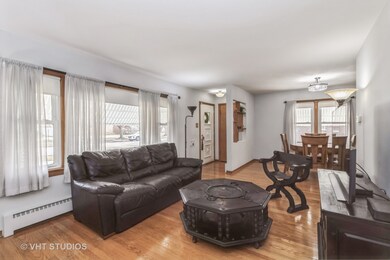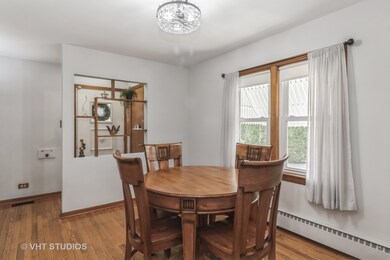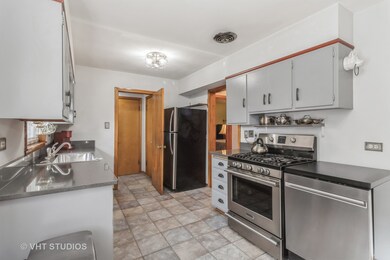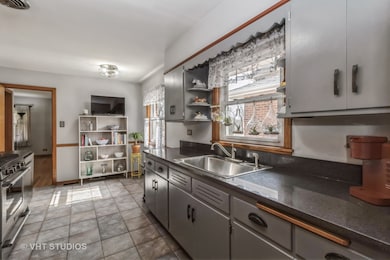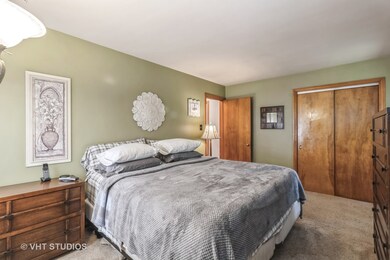
8930 Major Ave Morton Grove, IL 60053
Highlights
- Living Room with Fireplace
- Ranch Style House
- Formal Dining Room
- Park View Elementary School Rated A
- Wood Flooring
- Stainless Steel Appliances
About This Home
As of April 2024Sitting on double lot on a beautiful tree-lined street in picturesque Morton Grove, this darling brick ranch is perfect for those downsizing or those just starting out. As you enter the front door, you will immediately notice the easy to maintain hardwood floors, spacious living room with a cozy wood-burning fireplace and the beautiful updated eat-in kitchen complete with stainless steel appliances and quartz countertops. Both large bedrooms are on the main floor and are near the full bathroom which was remodeled in 2019. The full basement features a laundry area, a half bathroom and a tremendous amount of storage. Plenty of room in the large backyard to enjoy warm spring and summer days. This home has been meticulously maintained by its long time owners and features unique upgrades such as a flood control system and whole house surge protector. Other home improvements include a newer: front storm door(2023), Samsung washer/dryer(2022), driveway(2022), cedar fence(2021), attic insulation(2021), garage door and opener(2020), roof(2019), 50 gallon water heater(2016), A/C(2015), boiler(2012). Excellent location close to highway, public transportation, near shopping and restaurants and within the boundaries of desirable elementary district 70 and Niles West HS.
Last Agent to Sell the Property
Baird & Warner License #475123071 Listed on: 02/28/2024

Home Details
Home Type
- Single Family
Est. Annual Taxes
- $8,624
Year Built
- Built in 1954
Lot Details
- 7,841 Sq Ft Lot
- Lot Dimensions are 66x125x66x125
- Paved or Partially Paved Lot
- Additional Parcels
Parking
- 1 Car Attached Garage
- Garage Door Opener
- Parking Included in Price
Home Design
- Ranch Style House
- Brick Exterior Construction
Interior Spaces
- 1,144 Sq Ft Home
- Wood Burning Fireplace
- Decorative Fireplace
- Living Room with Fireplace
- 2 Fireplaces
- Formal Dining Room
- Wood Flooring
- Video Cameras
Kitchen
- Range<<rangeHoodToken>>
- Portable Dishwasher
- Stainless Steel Appliances
Bedrooms and Bathrooms
- 2 Bedrooms
- 2 Potential Bedrooms
- Bathroom on Main Level
Laundry
- Dryer
- Washer
Unfinished Basement
- Basement Fills Entire Space Under The House
- Fireplace in Basement
- Finished Basement Bathroom
Outdoor Features
- Enclosed patio or porch
- Breezeway
Schools
- Park View Elementary School
- Niles West High School
Utilities
- Central Air
- Baseboard Heating
- Lake Michigan Water
Listing and Financial Details
- Homeowner Tax Exemptions
Ownership History
Purchase Details
Home Financials for this Owner
Home Financials are based on the most recent Mortgage that was taken out on this home.Purchase Details
Home Financials for this Owner
Home Financials are based on the most recent Mortgage that was taken out on this home.Similar Homes in the area
Home Values in the Area
Average Home Value in this Area
Purchase History
| Date | Type | Sale Price | Title Company |
|---|---|---|---|
| Warranty Deed | $400,000 | None Listed On Document | |
| Trustee Deed | $170,000 | -- |
Mortgage History
| Date | Status | Loan Amount | Loan Type |
|---|---|---|---|
| Open | $320,000 | New Conventional | |
| Previous Owner | $75,000 | Credit Line Revolving | |
| Previous Owner | $153,000 | New Conventional | |
| Previous Owner | $186,257 | New Conventional | |
| Previous Owner | $193,500 | Unknown | |
| Previous Owner | $198,000 | Fannie Mae Freddie Mac | |
| Previous Owner | $154,500 | Unknown | |
| Previous Owner | $161,500 | No Value Available |
Property History
| Date | Event | Price | Change | Sq Ft Price |
|---|---|---|---|---|
| 05/24/2024 05/24/24 | Rented | $2,875 | 0.0% | -- |
| 05/10/2024 05/10/24 | For Rent | $2,875 | 0.0% | -- |
| 04/19/2024 04/19/24 | Sold | $400,000 | +2.6% | $350 / Sq Ft |
| 02/29/2024 02/29/24 | Pending | -- | -- | -- |
| 02/28/2024 02/28/24 | For Sale | $390,000 | -- | $341 / Sq Ft |
Tax History Compared to Growth
Tax History
| Year | Tax Paid | Tax Assessment Tax Assessment Total Assessment is a certain percentage of the fair market value that is determined by local assessors to be the total taxable value of land and additions on the property. | Land | Improvement |
|---|---|---|---|---|
| 2024 | $4,260 | $16,409 | $5,363 | $11,046 |
| 2023 | $4,312 | $16,409 | $5,363 | $11,046 |
| 2022 | $4,312 | $17,380 | $5,363 | $12,017 |
| 2021 | $3,343 | $12,086 | $3,300 | $8,786 |
| 2020 | $3,688 | $13,364 | $3,300 | $10,064 |
| 2019 | $3,724 | $15,016 | $3,300 | $11,716 |
| 2018 | $3,426 | $12,576 | $2,990 | $9,586 |
| 2017 | $3,461 | $12,576 | $2,990 | $9,586 |
| 2016 | $3,394 | $12,576 | $2,990 | $9,586 |
| 2015 | $3,152 | $11,094 | $2,578 | $8,516 |
| 2014 | $3,158 | $11,094 | $2,578 | $8,516 |
| 2013 | $3,076 | $11,094 | $2,578 | $8,516 |
Agents Affiliated with this Home
-
Maria Karis

Seller's Agent in 2024
Maria Karis
Coldwell Banker Realty
(847) 912-8634
1 in this area
89 Total Sales
-
Linda Goland

Seller's Agent in 2024
Linda Goland
Baird Warner
(847) 494-0961
1 in this area
111 Total Sales
-
Ashley Thompson

Seller Co-Listing Agent in 2024
Ashley Thompson
Baird Warner
(847) 818-6030
2 in this area
173 Total Sales
-
N
Buyer's Agent in 2024
Non Member
NON MEMBER
Map
Source: Midwest Real Estate Data (MRED)
MLS Number: 11978514
APN: 10-17-421-025-0000
- 8844 Mango Ave
- 8841 Menard Ave
- 9002 Menard Ave
- 5536 Greenwood St
- 9008 Marmora Ave
- 8907 Mason Ave
- 8925 Meade Ave
- 9314 Marmora Ave
- 6015 Crain St
- 8521 Lotus Ave Unit 706
- 5309 Crain St
- 5506 Lincoln Ave Unit A418
- 5510 Lincoln Ave Unit B501
- 5506 Lincoln Ave Unit A211
- 8627 School St
- 8844 Laramie Ave
- 5500 Lincoln Ave Unit 118E
- 8411 Mansfield Ave
- 8429 Mason Ave
- 5501 Lincoln Ave Unit 405
