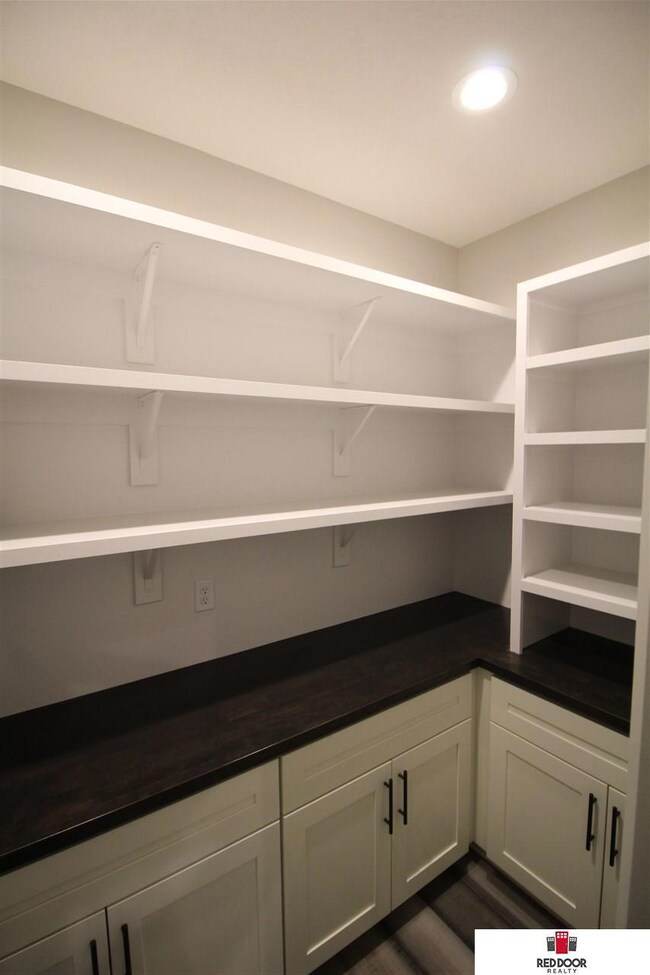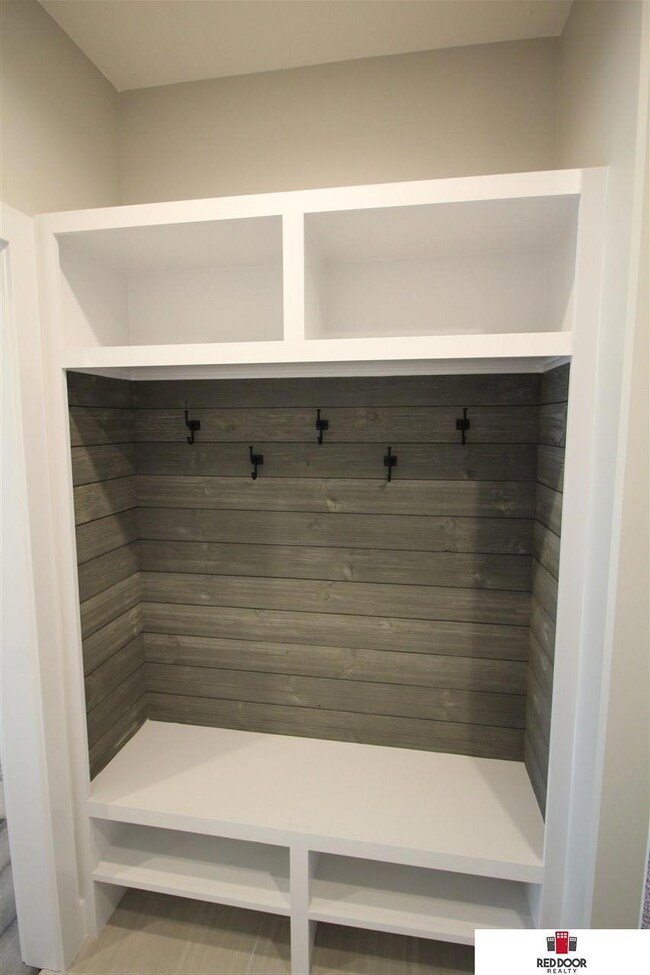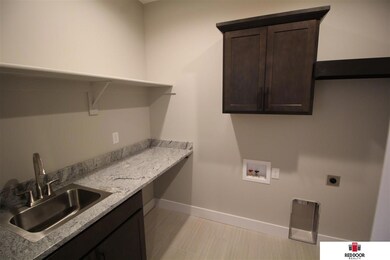
8930 Shadow Creek Ln Lincoln, NE 68520
Estimated Value: $609,000 - $710,000
Highlights
- Newly Remodeled
- Ranch Style House
- 1 Fireplace
- Pyrtle Elementary School Rated A-
- Engineered Wood Flooring
- Porch
About This Home
As of May 2019This home is located at 8930 Shadow Creek Ln, Lincoln, NE 68520 since 08 April 2019 and is currently estimated at $658,221, approximately $172 per square foot. This property was built in 2018. 8930 Shadow Creek Ln is a home located in Lancaster County with nearby schools including Pyrtle Elementary School, Lux Middle School, and Lincoln East High School.
Last Agent to Sell the Property
Red Door Realty License #20150271 Listed on: 04/08/2019
Home Details
Home Type
- Single Family
Est. Annual Taxes
- $1,142
Year Built
- Built in 2018 | Newly Remodeled
Lot Details
- Lot Dimensions are 76 x 120 x 85 x 120
- Lot includes common area
- Irregular Lot
- Sloped Lot
- Sprinkler System
HOA Fees
- $13 Monthly HOA Fees
Parking
- 5 Car Attached Garage
- Tandem Garage
Home Design
- Ranch Style House
- Composition Roof
- Concrete Perimeter Foundation
- Hardboard
- Stucco
- Stone
Interior Spaces
- Ceiling height of 9 feet or more
- Ceiling Fan
- 1 Fireplace
- Natural lighting in basement
Flooring
- Engineered Wood
- Wall to Wall Carpet
Bedrooms and Bathrooms
- 5 Bedrooms
- Walk-In Closet
- Dual Sinks
- Shower Only
Outdoor Features
- Covered Deck
- Porch
Schools
- Pyrtle Elementary School
- Lux Middle School
- Lincoln East High School
Utilities
- Forced Air Heating and Cooling System
- Heating System Uses Gas
Community Details
- Shadow Creek Association
- Shadow Creek Addition Subdivision
Listing and Financial Details
- Assessor Parcel Number 1726107015000
Ownership History
Purchase Details
Purchase Details
Home Financials for this Owner
Home Financials are based on the most recent Mortgage that was taken out on this home.Purchase Details
Home Financials for this Owner
Home Financials are based on the most recent Mortgage that was taken out on this home.Purchase Details
Home Financials for this Owner
Home Financials are based on the most recent Mortgage that was taken out on this home.Similar Homes in Lincoln, NE
Home Values in the Area
Average Home Value in this Area
Purchase History
| Date | Buyer | Sale Price | Title Company |
|---|---|---|---|
| Prairie Home Builders Inc | $81,000 | Charter Title | |
| Lundeen Jon H | $545,000 | 402 Title Services | |
| Helse Christopher J | $460,000 | Homeservices Title | |
| Old City Building Group Llc | $88,000 | Charter Title & Escrow Svcs |
Mortgage History
| Date | Status | Borrower | Loan Amount |
|---|---|---|---|
| Previous Owner | Lundeen Jon H | $400,000 | |
| Previous Owner | Heise Christopher J | $437,000 | |
| Previous Owner | Heise Christopher J | $457,291 | |
| Previous Owner | Odl City Building Group Llc | $322,000 |
Property History
| Date | Event | Price | Change | Sq Ft Price |
|---|---|---|---|---|
| 05/28/2019 05/28/19 | Sold | $460,000 | -1.1% | $120 / Sq Ft |
| 04/14/2019 04/14/19 | Pending | -- | -- | -- |
| 04/08/2019 04/08/19 | For Sale | $465,000 | +432.0% | $122 / Sq Ft |
| 02/15/2018 02/15/18 | Sold | $87,400 | 0.0% | -- |
| 08/18/2017 08/18/17 | Pending | -- | -- | -- |
| 07/09/2017 07/09/17 | For Sale | $87,400 | -- | -- |
Tax History Compared to Growth
Tax History
| Year | Tax Paid | Tax Assessment Tax Assessment Total Assessment is a certain percentage of the fair market value that is determined by local assessors to be the total taxable value of land and additions on the property. | Land | Improvement |
|---|---|---|---|---|
| 2024 | $8,403 | $599,300 | $96,000 | $503,300 |
| 2023 | $9,276 | $548,400 | $88,000 | $460,400 |
| 2022 | $9,419 | $464,400 | $77,000 | $387,400 |
| 2021 | $8,919 | $464,400 | $77,000 | $387,400 |
| 2020 | $8,318 | $428,600 | $77,000 | $351,600 |
| 2019 | $8,136 | $428,600 | $77,000 | $351,600 |
| 2018 | $1,143 | $60,000 | $60,000 | $0 |
| 2017 | $316 | $16,400 | $16,400 | $0 |
Agents Affiliated with this Home
-
Jayme Shelton

Seller's Agent in 2019
Jayme Shelton
Red Door Realty
(402) 525-6648
195 Total Sales
-
Tony Milana

Seller Co-Listing Agent in 2019
Tony Milana
Red Door Realty
(402) 483-2301
186 Total Sales
-
Mary Ryan
M
Buyer's Agent in 2019
Mary Ryan
Nebraska Realty
(402) 413-8000
59 Total Sales
-
Terry Kraft
T
Seller's Agent in 2018
Terry Kraft
Nebraska Realty
(402) 840-4362
327 Total Sales
Map
Source: Great Plains Regional MLS
MLS Number: 21905483
APN: 17-26-107-015-000
- 340 S 90th St
- 500 Eloise Ave
- 508 Eloise Ave
- 516 Eloise Ave
- 502 S 88th St
- 524 Eloise Ave
- 126 S 92nd St
- 641 Pow Wow Cir
- 430 N 86th St
- 901 S 88th St
- 9441 Southern Sky Cir
- 8830 Appaloosa Ln
- 8901 Appaloosa Ln
- 8909 Appaloosa Ln
- 931 S 88th St
- 9119 Hillcrest Trail
- 9123 Hillcrest Trail
- 8911 Ranch Gate Rd
- 9127 Hillcrest Trail
- 9130 Hillcrest Trail
- 8930 Shadow Creek Ln
- 8940 Shadow Creek Ln
- 8910 Shadow Creek Ln
- 8935 Shadow Creek Ln
- 8925 Shadow Creek Ln
- 307 S 90th St
- 260 S 90th St
- 8900 Shadow Creek Ln
- 306 S 89th St
- 300 S 90th St
- 317 S 90th St
- 308 S 90th St
- 316 S 89th St
- 316 S 89th St
- 8830 Shadow Creek Ln
- 8825 Shadow Creek Ln
- 305 S 89th St
- 328 S 90th St
- 270 S 90th St
- 326 S 89th St






