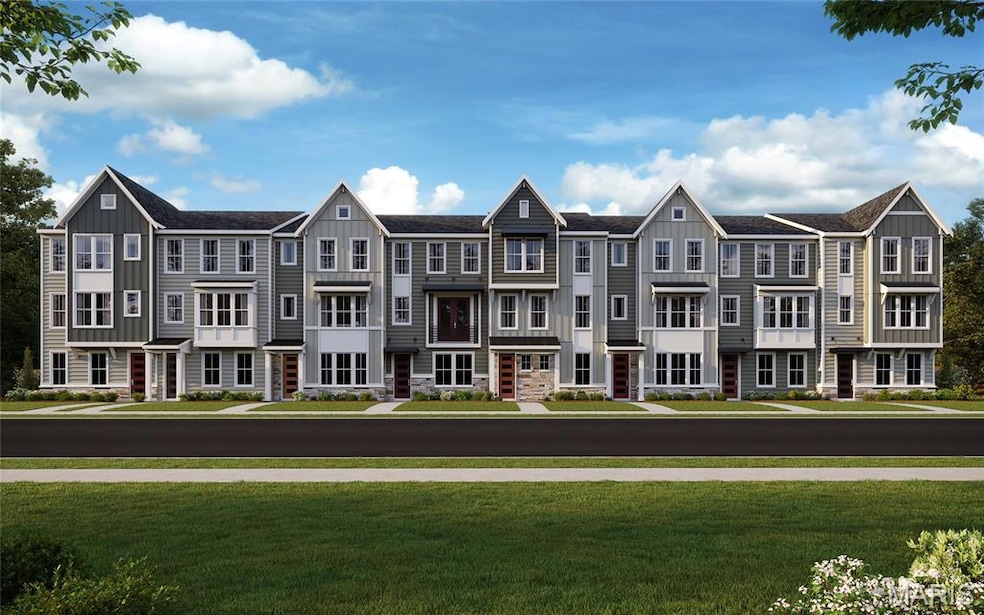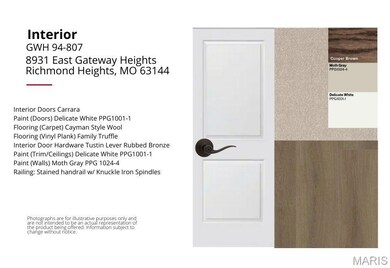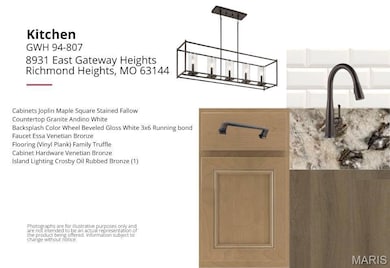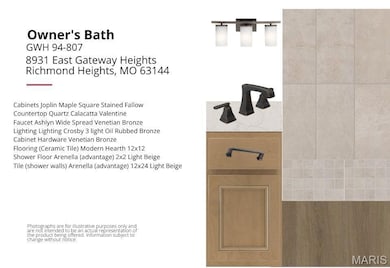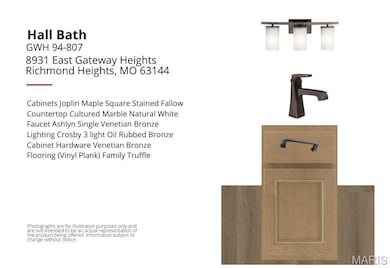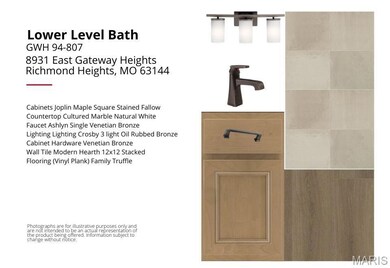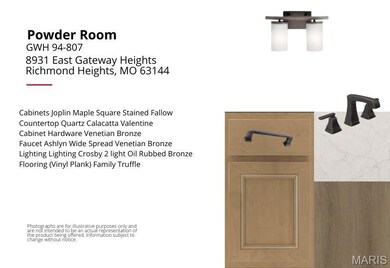
8931 E Gateway Heights Unit 94-807 St. Louis, MO 63144
Estimated payment $4,393/month
Highlights
- Built-In Double Oven
- 2 Car Attached Garage
- Family Room
- Brentwood High School Rated A
- Forced Air Heating and Cooling System
- Electric Fireplace
About This Home
Gorgeous new Tustin Modern Farmhouse floorplan by Fischer Homes in beautiful Gateway Heights featuring luxury living in a vibrant location. The main level boasts of large family foom with a fireplace, a separate living room and a gourmet kitchen with upgraded Maple cabinets, stainless steel appliances including a gas cooktop and a Smart Double Wall Oven with Convection and an oversized quartz island. The upper level features the owners' suite with adjoining shower bath and spacious double vanity. Two additional bedrooms, a laundry and a full bath complete this level. The entry level features the fourth bedroom plus a full bath with no steps. A rear entry two car garage completes this wonderful offering in an exciting new community.
Townhouse Details
Home Type
- Townhome
Est. Annual Taxes
- $1,455
Year Built
- Built in 2025
HOA Fees
- $315 Monthly HOA Fees
Parking
- 2 Car Attached Garage
Interior Spaces
- 2,112 Sq Ft Home
- 3-Story Property
- Electric Fireplace
- Family Room
Kitchen
- Built-In Double Oven
- Gas Cooktop
- Dishwasher
Bedrooms and Bathrooms
- 4 Bedrooms
Schools
- Mcgrath Elem. Elementary School
- Brentwood Middle School
- Brentwood High School
Additional Features
- 1,298 Sq Ft Lot
- Forced Air Heating and Cooling System
Community Details
- Association fees include ground maintenance, exterior maintenance, snow removal
- Built by Fischer Homes
Listing and Financial Details
- Assessor Parcel Number 20K-51-7591
Map
Home Values in the Area
Average Home Value in this Area
Property History
| Date | Event | Price | Change | Sq Ft Price |
|---|---|---|---|---|
| 05/30/2025 05/30/25 | For Sale | $704,800 | -- | $334 / Sq Ft |
Similar Homes in the area
Source: MARIS MLS
MLS Number: MIS25036804
- 8931 E Gateway Heights Unit 94-807
- 8927 Gateway Cir
- 8932 Gateway Cir Unit 41-804
- 8924 Gateway Cir
- 8919 E Gateway Heights Unit 94-804
- 8916 Gateway Cir Unit 41-805
- 8904 Gateway Cir
- 9053 N Swan Cir
- 1421 Oriole Place
- 8835 Eager Rd
- 8903 N Swan Cir Unit 8903
- 1436 Peacock Ln
- 1405 Peacock Ln
- 9181 Wrenwood Ln
- 1423 Peacock Ln
- 1419 Bluebird Terrace
- 9005 Cardinal Terrace Unit 9005
- 9003 Cardinal Terrace
- 1521 Oriole Ln Unit 1521
- 1418 Bluebird Terrace Unit 1418
